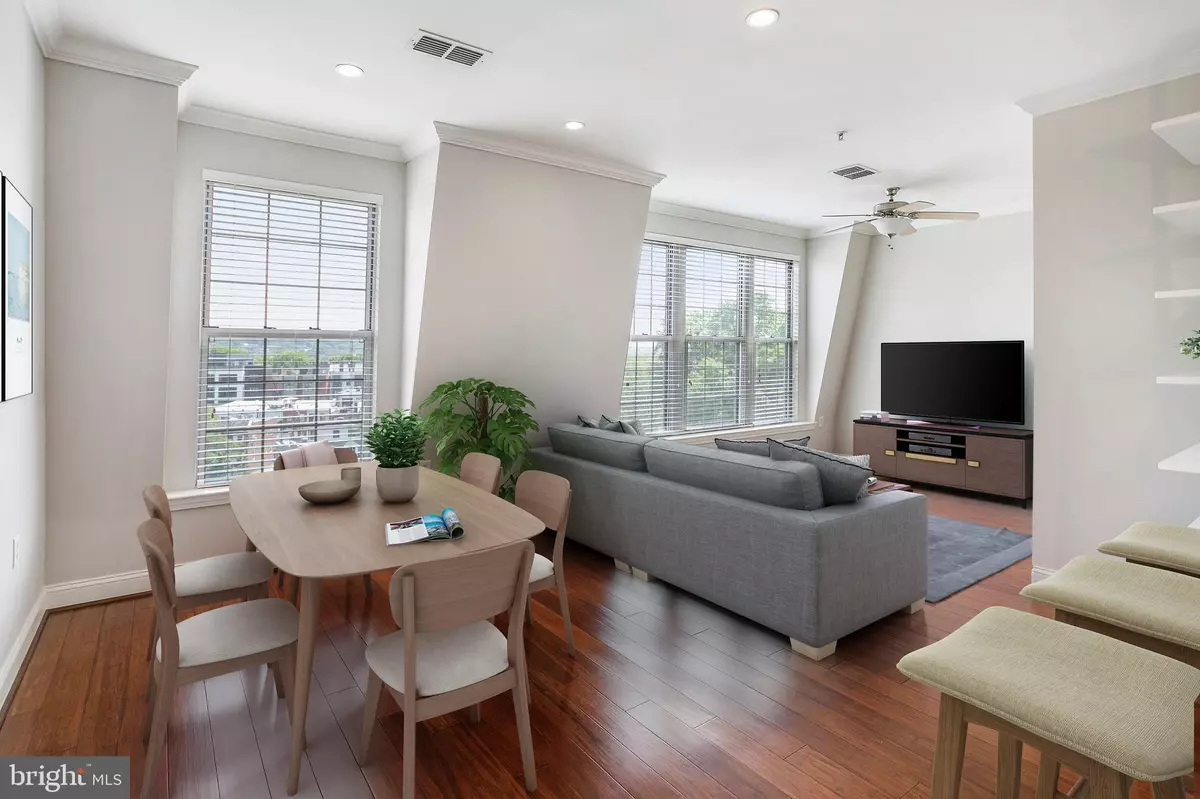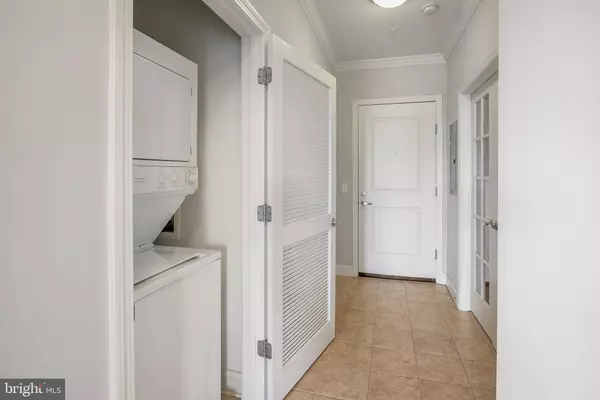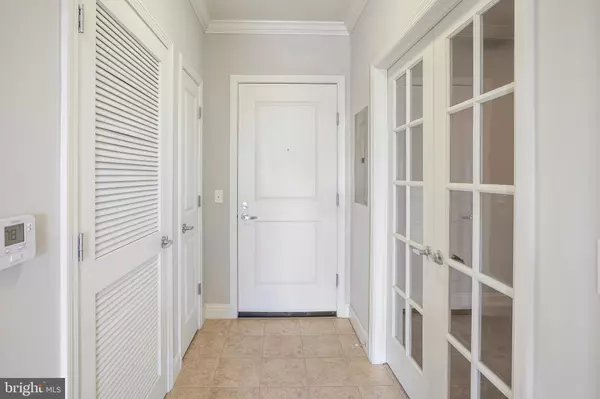$555,000
$565,000
1.8%For more information regarding the value of a property, please contact us for a free consultation.
1391 PENNSYLVANIA AVE SE #505 Washington, DC 20003
1 Bed
1 Bath
928 SqFt
Key Details
Sold Price $555,000
Property Type Condo
Sub Type Condo/Co-op
Listing Status Sold
Purchase Type For Sale
Square Footage 928 sqft
Price per Sqft $598
Subdivision Capitol Hill
MLS Listing ID DCDC2094502
Sold Date 06/28/23
Style Contemporary
Bedrooms 1
Full Baths 1
Condo Fees $551/mo
HOA Y/N N
Abv Grd Liv Area 928
Originating Board BRIGHT
Year Built 2007
Annual Tax Amount $4,115
Tax Year 2022
Property Description
Welcome to your 1BR + DEN top-floor condo at Jenkins Row, a quiet pet-friendly building offering Capitol views from one of the roof decks, assigned garage parking, and endless amenities (including three car charging stations!). Inside, you are greeted by a flood of natural light, an open floor plan, hardwood floors, and a large den that is ideal for a home office. The kitchen features stainless steel appliances, including a newer ice-making refrigerator (2021); granite countertops; and a breakfast bar that pairs perfectly with morning coffee or tea. The spacious bedroom features a generous walk-in closet, and the sizable bathroom has an oversized soaking tub. There is also a newer HVAC (2020).
Jenkins Row amenities include a 24/7 concierge for deliveries, business center, well-appointed gym, convenient freight elevator, onsite management, a rooftop dining lounge, and a lovely, nature-filled courtyard with a gazebo and fountain. Don't feel like going out on the town but want to get out? Not to worry… the party room has TVs and billiards to unwind after a long day or host special events.
Located in prime Capitol Hill, everything is at your fingertips! Just steps to Safeway, The Roost food hall, Ted's Bulletin, easy travel from the Potomac Ave Metro, and more right outside your door. Explore all the rich history Capitol Hill has to offer!
Location
State DC
County Washington
Zoning MU-5A MIXED-USE ZONE
Rooms
Main Level Bedrooms 1
Interior
Hot Water Electric
Heating Heat Pump(s)
Cooling Central A/C, Heat Pump(s)
Flooring Hardwood, Carpet
Heat Source Electric
Exterior
Parking Features Basement Garage
Garage Spaces 1.0
Amenities Available Fitness Center, Party Room, Common Grounds, Elevator, Meeting Room
Water Access N
Accessibility Other
Attached Garage 1
Total Parking Spaces 1
Garage Y
Building
Story 1
Unit Features Mid-Rise 5 - 8 Floors
Sewer Public Sewer
Water Public
Architectural Style Contemporary
Level or Stories 1
Additional Building Above Grade, Below Grade
New Construction N
Schools
School District District Of Columbia Public Schools
Others
Pets Allowed Y
HOA Fee Include Common Area Maintenance,Ext Bldg Maint,Health Club,Management,Reserve Funds,Sewer
Senior Community No
Tax ID 1045//2192
Ownership Condominium
Special Listing Condition Standard
Pets Allowed Dogs OK, Cats OK
Read Less
Want to know what your home might be worth? Contact us for a FREE valuation!

Our team is ready to help you sell your home for the highest possible price ASAP

Bought with Sia Etminan • Compass






