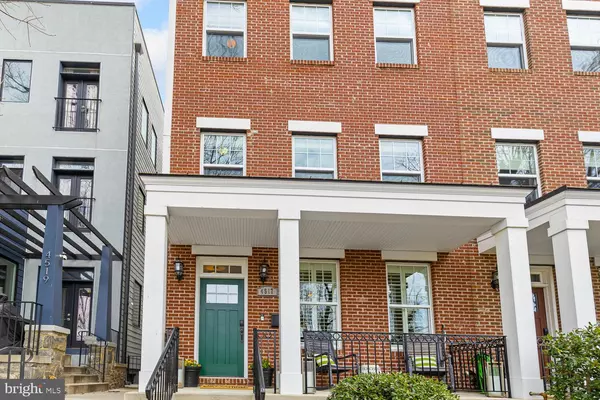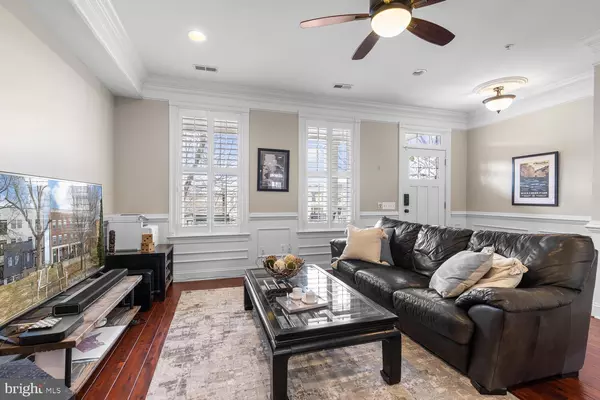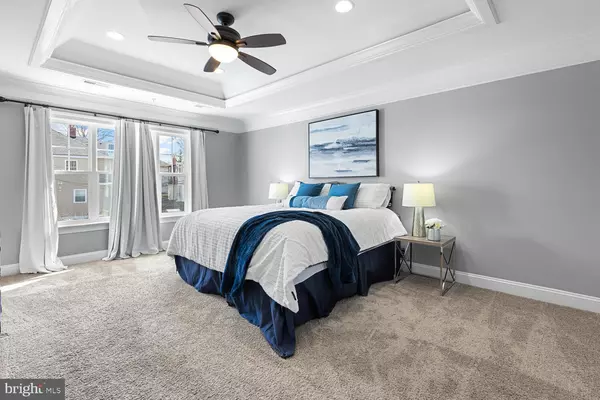$930,000
$949,000
2.0%For more information regarding the value of a property, please contact us for a free consultation.
4517 GEORGIA AVE NW Washington, DC 20011
3 Beds
3 Baths
2,550 SqFt
Key Details
Sold Price $930,000
Property Type Single Family Home
Sub Type Twin/Semi-Detached
Listing Status Sold
Purchase Type For Sale
Square Footage 2,550 sqft
Price per Sqft $364
Subdivision Petworth
MLS Listing ID DCDC2088588
Sold Date 06/29/23
Style Colonial
Bedrooms 3
Full Baths 2
Half Baths 1
HOA Y/N N
Abv Grd Liv Area 2,550
Originating Board BRIGHT
Year Built 2015
Annual Tax Amount $8,277
Tax Year 2022
Lot Size 2,678 Sqft
Acres 0.06
Property Description
Petworth - Gorgeous rowhouse with rooftop patio and secure parking! Enter through the foyer to the open main level featuring a spacious living/dining room, half bath, and a gourmet kitchen with granite counters, an expansive island, and stainless steel appliances. Door in the kitchen leads to the backyard with green space and 2 parking spaces with an automatic door. 2nd floor features an en suite primary with walk-in closet and double vanity, a family room, and laundry! 3rd floor offers two sizable bedrooms, an office, and a full bath with double vanity. Top-level opens to a huge rooftop patio offering panoramic DC views! Private and secure parking pad and fenced-in yard. A commuter's paradise - just a few blocks to the Metro bus stop and Petworth Metro station. Just minutes to many restaurants, eateries, grocery stores, and shopping. Easy access to Columbia Heights, Shaw/U St and all that DC has to offer! Don't miss this amazing opportunity to live in sought-after Petworth!
Location
State DC
County Washington
Zoning RESIDENTIAL
Rooms
Other Rooms Living Room, Dining Room, Primary Bedroom, Bedroom 2, Bedroom 3, Kitchen, Family Room, Laundry, Office, Bathroom 2, Primary Bathroom, Half Bath
Interior
Interior Features Kitchen - Island, Combination Dining/Living, Primary Bath(s), Chair Railings, Crown Moldings, Upgraded Countertops, Wood Floors, Recessed Lighting, Carpet
Hot Water Natural Gas
Heating Forced Air
Cooling Central A/C
Flooring Hardwood, Carpet
Equipment Washer/Dryer Hookups Only, Dishwasher, Disposal, Icemaker, Microwave, Oven/Range - Gas, Range Hood, Refrigerator, Stainless Steel Appliances
Fireplace N
Window Features Insulated,Low-E,Screens,Wood Frame
Appliance Washer/Dryer Hookups Only, Dishwasher, Disposal, Icemaker, Microwave, Oven/Range - Gas, Range Hood, Refrigerator, Stainless Steel Appliances
Heat Source Central, Natural Gas
Laundry Upper Floor
Exterior
Exterior Feature Porch(es), Roof, Terrace
Garage Spaces 2.0
Fence Rear
Water Access N
View Street, Garden/Lawn, City
Roof Type Metal,Rubber
Accessibility None
Porch Porch(es), Roof, Terrace
Total Parking Spaces 2
Garage N
Building
Lot Description Landscaping
Story 4
Foundation Slab, Brick/Mortar, Concrete Perimeter
Sewer Public Sewer
Water Public
Architectural Style Colonial
Level or Stories 4
Additional Building Above Grade, Below Grade
Structure Type 2 Story Ceilings,9'+ Ceilings,Beamed Ceilings,Dry Wall,High,Tray Ceilings
New Construction N
Schools
Middle Schools Macfarland
High Schools Theodore Roosevelt
School District District Of Columbia Public Schools
Others
Senior Community No
Tax ID 3016//0038
Ownership Fee Simple
SqFt Source Assessor
Security Features Security System
Special Listing Condition Standard
Read Less
Want to know what your home might be worth? Contact us for a FREE valuation!

Our team is ready to help you sell your home for the highest possible price ASAP

Bought with Leah Fernandez • Compass






