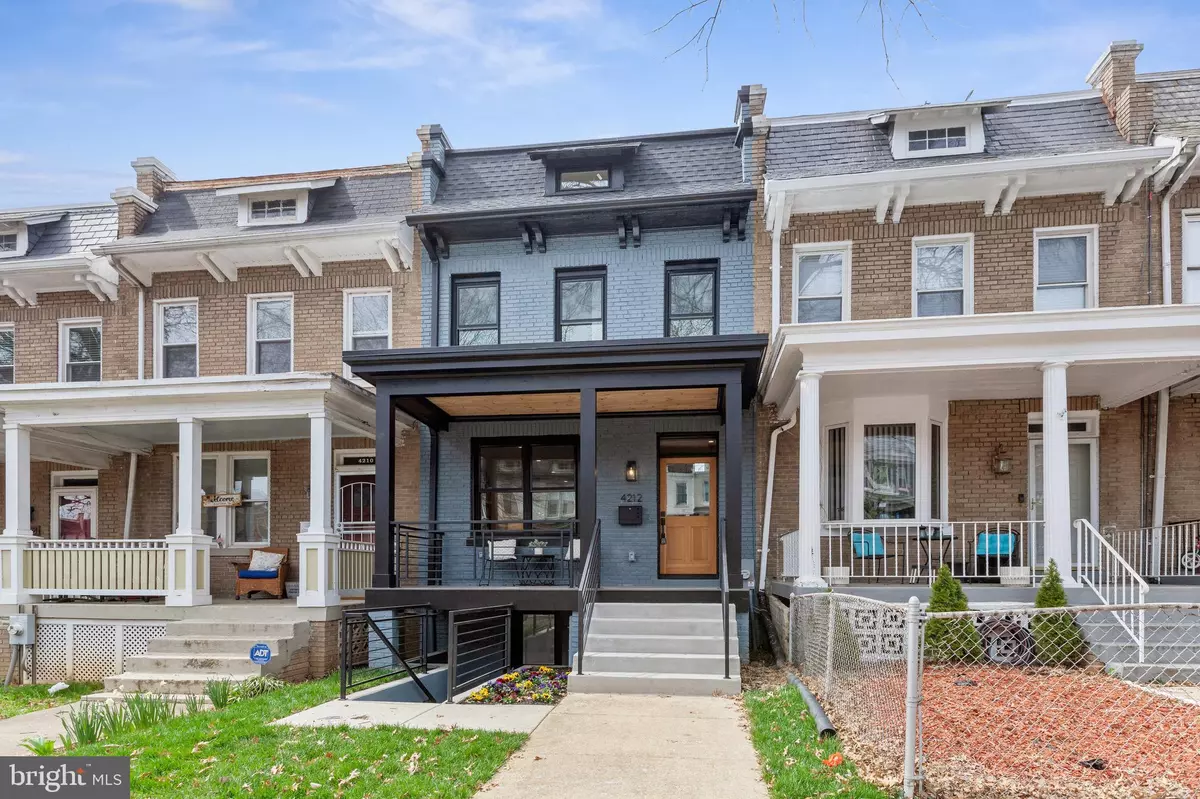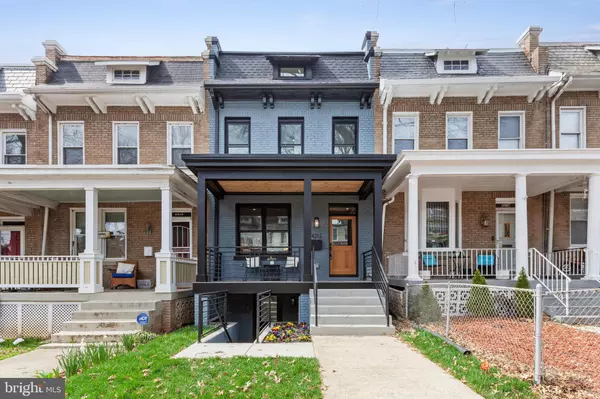$1,350,000
$1,350,000
For more information regarding the value of a property, please contact us for a free consultation.
4212 3RD ST NW Washington, DC 20011
5 Beds
4 Baths
2,652 SqFt
Key Details
Sold Price $1,350,000
Property Type Townhouse
Sub Type Interior Row/Townhouse
Listing Status Sold
Purchase Type For Sale
Square Footage 2,652 sqft
Price per Sqft $509
Subdivision Petworth
MLS Listing ID DCDC2090440
Sold Date 06/29/23
Style Colonial
Bedrooms 5
Full Baths 3
Half Baths 1
HOA Y/N N
Abv Grd Liv Area 1,768
Originating Board BRIGHT
Year Built 1923
Annual Tax Amount $5,323
Tax Year 2022
Lot Size 1,758 Sqft
Acres 0.04
Property Description
Completely new Wardman townhouse in Petworth with Panoramic City views from full length roof deck! This five-bedroom three and one-half bath custom rebuild is the perfect blend of turn of the century charm, modern design elements and state of the art systems. The first floor features an open concept living room with new oak engineered hardwood floors, custom metal railings and a half bath. The magnificent Gourmet kitchen has defined work areas, waterfall quartz-stone surfaces, huge island with seating for five and Bosch stainless steel appliances, a custom solid surface backsplash, oversized farmers sink, built in microwave and ample storage. A wine bar area completes the space with ship lap and wood accented walls. All the doors (solid wood) and windows (double thermal pane) have been replaced as well as the roof with cool TPO. James Hardy siding and brick surround the entire exterior envelope with a wall of windows facing the rear. The upper level features a primary bedroom with cathedral ceilings, oversized walk-in shower in custom frameless glass and double sink. An ample walk-in closet rounds out the space. The two rear bedrooms share the hall bath with custom ceramic and marble finishes. Both rooms share access to the adjoining rear deck. The second floor is finished by a hallway full size washer and dryer.
When we say a breathtaking view, words do not do it justice; it needs to be seen to be fully appreciated. An internal stair reaches the upper-level roof deck with panoramic views of the city from one of the highest points of land DC offers for residential homes. Monuments, the National Cathedral and other historic landmarks give endless and diverting views in all directions. Covered in wood deck tiles.
Hardwood found throughout the first and upper levels. The lower level is a two-bedroom suite with a sink bar area with a full-size refrigerator. The space works as a guest or nanny suite with internal stairs and rear and front direct access. Features include an additional washer and dryer, oversized ceramic tile flooring, The rear fully fenced yard features an oversized two level Trex-deck with walkout to the rear parking pad with commercial roll up door. The space fits two cars and includes adjoining green space. All systems in the home are new; electric (200 amp), Plumbing, Drywall, Insulation and Paint, duct work and High efficiency HVAC system. This unique space is ready for the discerning buyer looking for elegant space walkable to parks, coffee and restaurants with superb access to all of DC and a short stroll to the Metro.
Location
State DC
County Washington
Zoning R-1
Direction East
Rooms
Basement Daylight, Full, English, Front Entrance, Full, Fully Finished, Heated, Improved, Interior Access, Outside Entrance, Poured Concrete, Walkout Stairs
Interior
Interior Features 2nd Kitchen, Additional Stairway, Bar, Built-Ins, Dining Area, Floor Plan - Open, Kitchen - Gourmet, Kitchen - Island, Primary Bath(s), Recessed Lighting, Walk-in Closet(s), Wine Storage, Wood Floors
Hot Water Electric
Heating Hot Water
Cooling Central A/C, Zoned
Flooring Engineered Wood, Hardwood
Equipment Built-In Microwave, Dishwasher, Disposal, Dryer, Dryer - Electric, Dual Flush Toilets, Exhaust Fan, Extra Refrigerator/Freezer, Microwave, Oven/Range - Gas, Range Hood, Refrigerator, Stainless Steel Appliances, Washer - Front Loading, Washer/Dryer Stacked, Water Heater, Water Dispenser
Furnishings No
Fireplace N
Window Features Double Hung,Energy Efficient,Insulated,Low-E
Appliance Built-In Microwave, Dishwasher, Disposal, Dryer, Dryer - Electric, Dual Flush Toilets, Exhaust Fan, Extra Refrigerator/Freezer, Microwave, Oven/Range - Gas, Range Hood, Refrigerator, Stainless Steel Appliances, Washer - Front Loading, Washer/Dryer Stacked, Water Heater, Water Dispenser
Heat Source Natural Gas
Laundry Hookup, Upper Floor, Washer In Unit, Dryer In Unit
Exterior
Garage Spaces 2.0
Utilities Available Electric Available, Natural Gas Available, Water Available, Sewer Available
Water Access N
Roof Type Cool/White
Accessibility None
Total Parking Spaces 2
Garage N
Building
Story 2
Foundation Permanent
Sewer Public Sewer
Water Public
Architectural Style Colonial
Level or Stories 2
Additional Building Above Grade, Below Grade
Structure Type 9'+ Ceilings,Cathedral Ceilings,Dry Wall,Vaulted Ceilings
New Construction N
Schools
School District District Of Columbia Public Schools
Others
Pets Allowed N
Senior Community No
Tax ID 3311//0104
Ownership Fee Simple
SqFt Source Assessor
Horse Property N
Special Listing Condition Standard
Read Less
Want to know what your home might be worth? Contact us for a FREE valuation!

Our team is ready to help you sell your home for the highest possible price ASAP

Bought with Melissa Farley • Compass






