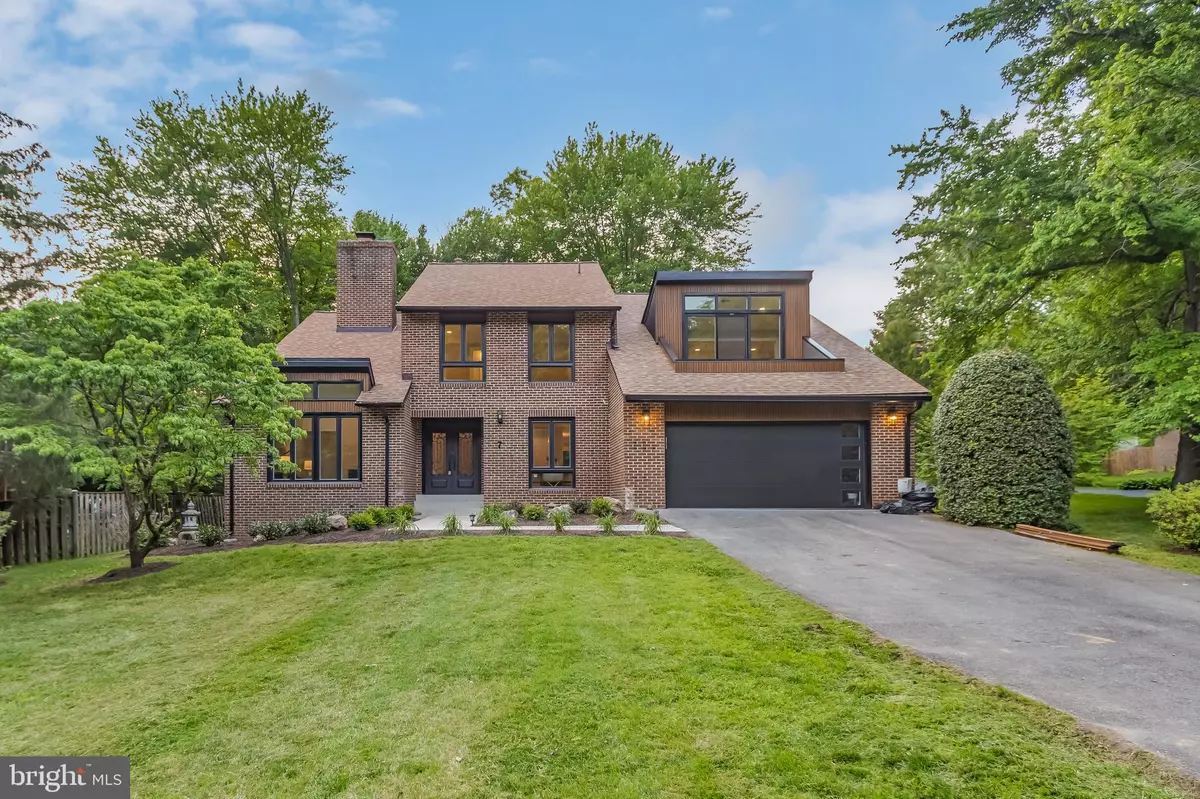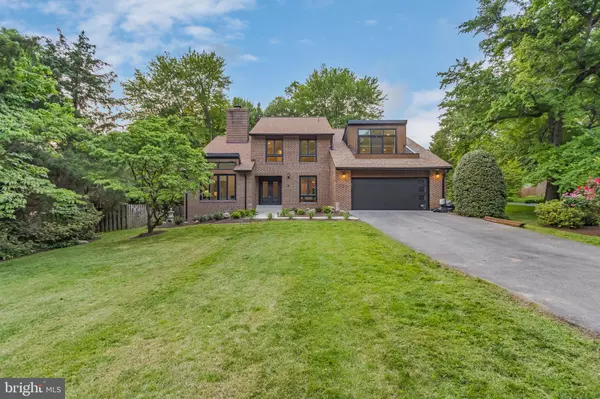$2,380,000
$2,380,000
For more information regarding the value of a property, please contact us for a free consultation.
7 SPRINGER CT Bethesda, MD 20817
4 Beds
5 Baths
5,393 SqFt
Key Details
Sold Price $2,380,000
Property Type Single Family Home
Sub Type Detached
Listing Status Sold
Purchase Type For Sale
Square Footage 5,393 sqft
Price per Sqft $441
Subdivision West Bethesda Park
MLS Listing ID MDMC2092482
Sold Date 06/29/23
Style Contemporary
Bedrooms 4
Full Baths 4
Half Baths 1
HOA Y/N N
Abv Grd Liv Area 3,813
Originating Board BRIGHT
Year Built 1981
Annual Tax Amount $1,240,900
Tax Year 2023
Lot Size 0.269 Acres
Acres 0.27
Property Description
This is an incredible chance to own a stunning contemporary home located in West Bethesda Park. The property is situated on a generously-sized lot of over a quarter-acre and is just blocks away from Pyle MS and Whitman. The home features a gorgeous front yard and a professionally landscaped backyard, complete with a newly constructed deck - perfect for hosting guests.
The house has undergone a complete renovation and now boasts new windows, an impressive two-door black metal entryway, and a modern garage door. The flooring throughout the home has been updated to hardwood, and crown molding has been installed throughout. The enormous kitchen boasts a stylish L-shaped island, top-of-the-line appliances, new cabinets, marble backsplash, and gorgeous quartz countertops that pair perfectly with the diamond gold backsplash. The living room is warm and inviting, with a wood panel fireplace that extends up to the ceiling, and plenty of natural light thanks to the oversized windows that offer breathtaking views of the surrounding area. The dining room is equally as impressive, featuring an elegant accent wall that adds to the home's luxurious ambiance.
You'll be amazed by the stunning renovation of the home's upstairs, featuring four spacious bedrooms and three stylish bathrooms. The master bedroom is a luxurious retreat with an elegant wood-accented wall that faces the balcony. You'll love the abundant natural light that floods the room through the large windows, highlighting the beautiful features of the space. The brand-new marble-designed bathroom is the perfect spot to unwind, with a modern shower panel system and a large shower room that provides ample space for relaxation while bathing. The pure white, modern-looking vanities and stand-alone bathtub add to the sophisticated ambiance of the space, giving you a spot to relax and unwind. The closet offers plenty of space for you to design your custom-made closet. The upstairs master bedroom also boasts an inviting sitting area that connects to the newly-opened balcony. You can relax and enjoy the beautiful outdoor views while still maintaining privacy. The shared bathroom is spacious and tastefully designed, with a European flair that offers a clean and classic look, complete with gold-colored fixtures. Every room is designed to let in plenty of natural light through the large windows, offering breathtaking views of the green surroundings and creating a tranquil and peaceful atmosphere throughout the upstairs space.
Get ready to be blown away by the basement of this home - it's truly something special. The highlight of the space is a long and spacious wet bar that comes complete with plenty of cabinet space, making it the perfect spot to host guests and entertain. There are also two additional rooms in the basement that you can utilize as a theater room, guest bedroom (though it doesn't have windows), or a study room. The options are endless, giving you the flexibility to customize the space to your liking. With its recent renovation, this home looks and feels brand new, and it truly has everything you're looking for in a dream home.
Location
State MD
County Montgomery
Zoning R90
Rooms
Basement Fully Finished, Heated, Improved, Interior Access
Interior
Interior Features Breakfast Area, Crown Moldings, Dining Area, Kitchen - Gourmet, Kitchen - Island, Pantry, Recessed Lighting, Tub Shower, Upgraded Countertops, Walk-in Closet(s), Wet/Dry Bar, Wine Storage, Wood Floors
Hot Water Natural Gas
Heating Forced Air
Cooling Central A/C
Fireplaces Number 2
Fireplaces Type Wood
Equipment Built-In Microwave, Built-In Range, Commercial Range, Dishwasher, Disposal, Dryer, Icemaker, Oven/Range - Gas, Range Hood, Refrigerator, Stainless Steel Appliances, Washer, Water Heater
Fireplace Y
Appliance Built-In Microwave, Built-In Range, Commercial Range, Dishwasher, Disposal, Dryer, Icemaker, Oven/Range - Gas, Range Hood, Refrigerator, Stainless Steel Appliances, Washer, Water Heater
Heat Source Natural Gas
Laundry Upper Floor
Exterior
Garage Garage - Front Entry
Garage Spaces 2.0
Waterfront N
Water Access N
Accessibility None
Attached Garage 2
Total Parking Spaces 2
Garage Y
Building
Story 3
Foundation Brick/Mortar
Sewer Public Sewer
Water Public
Architectural Style Contemporary
Level or Stories 3
Additional Building Above Grade, Below Grade
New Construction N
Schools
Elementary Schools Burning Tree
Middle Schools Pyle
High Schools Walt Whitman
School District Montgomery County Public Schools
Others
Senior Community No
Tax ID 160701864214
Ownership Fee Simple
SqFt Source Assessor
Special Listing Condition Standard
Read Less
Want to know what your home might be worth? Contact us for a FREE valuation!

Our team is ready to help you sell your home for the highest possible price ASAP

Bought with Damian E Buckley • Compass






