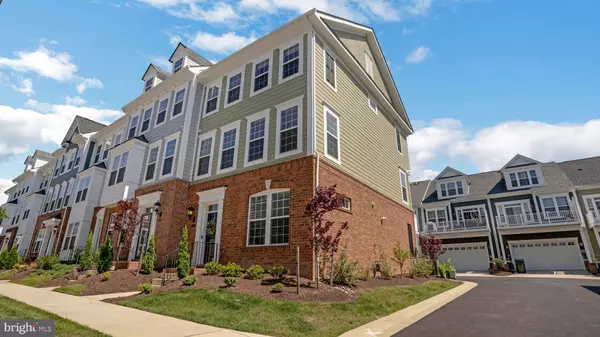$410,000
$400,000
2.5%For more information regarding the value of a property, please contact us for a free consultation.
395 BUCKEYE CIR La Plata, MD 20646
3 Beds
4 Baths
2,024 SqFt
Key Details
Sold Price $410,000
Property Type Townhouse
Sub Type End of Row/Townhouse
Listing Status Sold
Purchase Type For Sale
Square Footage 2,024 sqft
Price per Sqft $202
Subdivision The Villages Of Steeplechase
MLS Listing ID MDCH2022662
Sold Date 06/30/23
Style Contemporary
Bedrooms 3
Full Baths 2
Half Baths 2
HOA Fees $150/mo
HOA Y/N Y
Abv Grd Liv Area 2,024
Originating Board BRIGHT
Year Built 2020
Annual Tax Amount $5,118
Tax Year 2022
Lot Size 1,437 Sqft
Acres 0.03
Property Description
?️ Welcome to your dream home in the highly sought-after community of The Villages of Steeplechase in La Plata! This end-unit townhome is the epitome of modern elegance, offering the perfect blend of style, convenience, and comfort. ?
This like-new home showcases the latest in design trends. The moment you walk in the front door you are greeted with high ceilings and a flex room that offers versatility as a home office, gym, or guest quarters with lots of sunshine, and a half bathroom catering to any unique lifestyle requirements.
The main level boasts a spacious open floor plan that allows for seamless entertaining and comfortable everyday living with a gorgeous gas fireplace, a spacious living room, engineered wood floors, and plenty of sunlight. The designer kitchen is a true masterpiece, featuring stainless steel Maytag appliances, sleek quartz countertops, an extended island, and a pantry with ample storage space for all your culinary delights. The lovely dining area completes your entertainer's needs. Prepare to impress your guests!
? Retreat to the luxurious primary bedroom suite, complete with tray ceilings, ceiling fan, dual sinks in the ensuite bathroom with a walk-in shower, and a spacious walk-in closet. Your own private oasis awaits, offering a sanctuary to unwind and recharge after a long day. Two additional bedrooms lined with plush carpet, a hall bathroom, and the laundry complete the upstairs.
Want more?
? Parking is a breeze with the convenience of a two-car garage, providing ample space for your vehicles and storage needs.
? Step outside and indulge in some fresh air on the delightful balcony, the perfect spot to enjoy a morning cup of coffee or soak up the evening sunset. The community itself is a haven of tranquility, with beautifully landscaped surroundings and friendly neighbors.
?️ Situated in close proximity to an array of restaurants, shops, and attractions, you'll never be far from the action. Savor cuisine at the nearby Galazio Restaurant, indulge in some retail therapy at the popular La Plata Plaza Shopping Center, Target, and Giant, or explore the vibrant local parks. Everything you need is within reach!
? Commuting is a breeze, with major roads such as Route 301, 6, and 225 just minutes away, providing easy access to nearby cities and attractions.
Step into a world of connectivity and security as this home is thoughtfully wired for extended WiFi access ensuring a strong and reliable signal for all your online activities and equipped with a cutting-edge Vintage home security system, which can be continuously enjoyed for the price of only $57 a month for the next three years. Ask for details.
This is your opportunity to own a newer and updated home in The Villages of Steeplechase, a community known for its charm and convenient amenities like the community pool, clubhouse, workout room, tot-lots, and walking trails. Don't miss out on the chance to make this stunning townhome your own. Schedule a showing today and let the next chapter of your life begin in style! ??
Location
State MD
County Charles
Zoning MUD-2
Interior
Interior Features Ceiling Fan(s), Family Room Off Kitchen, Floor Plan - Open, Kitchen - Island, Pantry, Recessed Lighting, Walk-in Closet(s)
Hot Water Electric
Heating Heat Pump(s)
Cooling Central A/C
Fireplaces Number 1
Equipment Built-In Microwave, Dishwasher, Disposal, Dryer, Oven/Range - Gas, Refrigerator, Stainless Steel Appliances, Washer
Fireplace Y
Appliance Built-In Microwave, Dishwasher, Disposal, Dryer, Oven/Range - Gas, Refrigerator, Stainless Steel Appliances, Washer
Heat Source Propane - Leased
Laundry Dryer In Unit, Washer In Unit, Upper Floor
Exterior
Parking Features Garage - Rear Entry
Garage Spaces 2.0
Amenities Available Club House, Fitness Center, Jog/Walk Path, Tot Lots/Playground, Swimming Pool
Water Access N
Accessibility None
Attached Garage 2
Total Parking Spaces 2
Garage Y
Building
Story 3
Foundation Slab
Sewer Public Sewer
Water Public
Architectural Style Contemporary
Level or Stories 3
Additional Building Above Grade, Below Grade
New Construction N
Schools
School District Charles County Public Schools
Others
HOA Fee Include Trash,Snow Removal,Common Area Maintenance
Senior Community No
Tax ID 0901357145
Ownership Fee Simple
SqFt Source Assessor
Acceptable Financing Cash, Conventional, FHA, VA
Listing Terms Cash, Conventional, FHA, VA
Financing Cash,Conventional,FHA,VA
Special Listing Condition Standard
Read Less
Want to know what your home might be worth? Contact us for a FREE valuation!

Our team is ready to help you sell your home for the highest possible price ASAP

Bought with Leah Marie Sbitan • RE/MAX One






