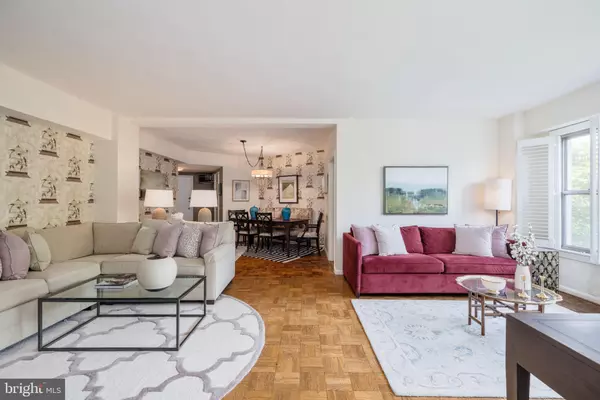$395,000
$415,000
4.8%For more information regarding the value of a property, please contact us for a free consultation.
2500 Q ST NW #504 Washington, DC 20007
1 Bed
1 Bath
837 SqFt
Key Details
Sold Price $395,000
Property Type Condo
Sub Type Condo/Co-op
Listing Status Sold
Purchase Type For Sale
Square Footage 837 sqft
Price per Sqft $471
Subdivision Georgetown
MLS Listing ID DCDC2096688
Sold Date 06/30/23
Style Traditional
Bedrooms 1
Full Baths 1
Condo Fees $1,016/mo
HOA Y/N N
Abv Grd Liv Area 837
Originating Board BRIGHT
Year Built 1942
Annual Tax Amount $2,949
Tax Year 2022
Property Description
Spectacular tree top views from every window! Light filled, spacious & stylish 1 bedroom, 1 bath condo located in premiere Georgetown location, just steps to Rose Park. Floor plan includes gracious entry, two living areas, dedicated dining area + bright kitchen w/gas range. Hard wood flooring throughout with 4 closets allowing for plentiful storage. The seller installed custom plantation shutters on every window allowing for controlled northeastern light. Unit boasts original hard wood flooring and includes one garage parking space (#P-60)! The building amenities offer a 24-hour concierge, fitness center, roof deck, and laundry, while the $1,016/month condo fee includes all utilities such as gas, electric, and water. 4-minute walk to the newly launched Streets Market, close to both Dupont & Foggy Bottom Metro stations, Trader Joe's, Whole Foods, & all the restaurants on M Street! Parking included. No dogs but cats ok.
Location
State DC
County Washington
Zoning R
Rooms
Main Level Bedrooms 1
Interior
Interior Features Combination Dining/Living, Dining Area, Elevator, Entry Level Bedroom, Floor Plan - Traditional, Window Treatments, Wood Floors
Hot Water Natural Gas
Heating Radiator
Cooling Wall Unit
Flooring Wood
Equipment Dishwasher, Disposal, Oven/Range - Gas
Appliance Dishwasher, Disposal, Oven/Range - Gas
Heat Source Natural Gas
Exterior
Parking Features Garage Door Opener, Basement Garage
Garage Spaces 1.0
Parking On Site 1
Amenities Available Fitness Center, Laundry Facilities, Elevator
Water Access N
Accessibility Elevator, Level Entry - Main
Total Parking Spaces 1
Garage Y
Building
Story 1
Unit Features Mid-Rise 5 - 8 Floors
Sewer Public Sewer
Water Public
Architectural Style Traditional
Level or Stories 1
Additional Building Above Grade, Below Grade
New Construction N
Schools
Elementary Schools Hyde-Addison
Middle Schools Hardy
High Schools Wilson Senior
School District District Of Columbia Public Schools
Others
Pets Allowed Y
HOA Fee Include Air Conditioning,Common Area Maintenance,Electricity,Insurance,Laundry,Management,Trash,Water,Reserve Funds,Parking Fee,Gas
Senior Community No
Tax ID 1264/E/2023
Ownership Condominium
Special Listing Condition Standard
Pets Allowed Cats OK
Read Less
Want to know what your home might be worth? Contact us for a FREE valuation!

Our team is ready to help you sell your home for the highest possible price ASAP

Bought with Larry C Green Jr. • Own Real Estate






