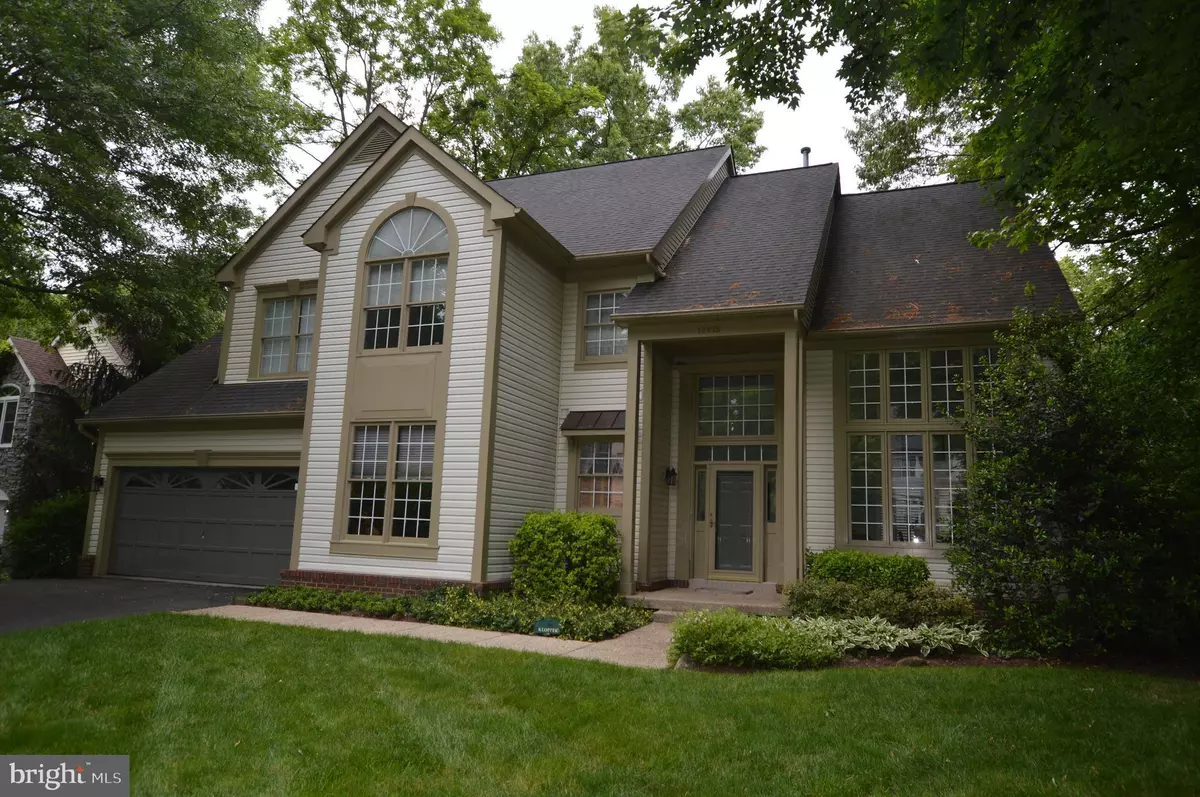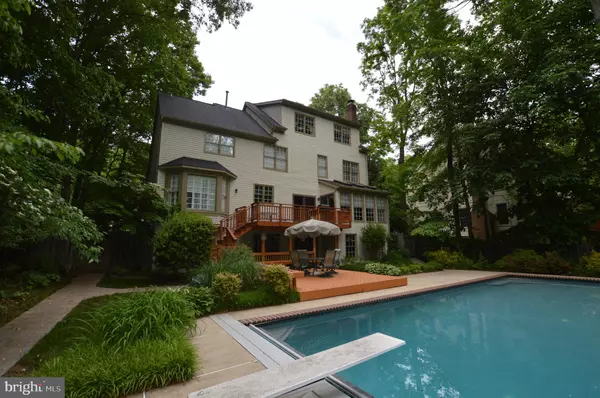$765,000
$778,500
1.7%For more information regarding the value of a property, please contact us for a free consultation.
12615 QUOTING POET CT Bowie, MD 20720
6 Beds
5 Baths
3,636 SqFt
Key Details
Sold Price $765,000
Property Type Single Family Home
Sub Type Detached
Listing Status Sold
Purchase Type For Sale
Square Footage 3,636 sqft
Price per Sqft $210
Subdivision Northridge
MLS Listing ID MDPG2078274
Sold Date 07/03/23
Style Colonial
Bedrooms 6
Full Baths 4
Half Baths 1
HOA Fees $60/mo
HOA Y/N Y
Abv Grd Liv Area 3,636
Originating Board BRIGHT
Year Built 1993
Annual Tax Amount $10,905
Tax Year 2022
Lot Size 0.459 Acres
Acres 0.46
Property Description
Limited edition three-story Michael T. Rose built home in the most desirable lake entrance section of the Northridge community. This three-story 6-bedroom/4.5-bathroom home sits on a 20,000 square foot lot near the end of a cul-de-sac. Great for outdoor living/entertaining with a large 2-level deck and connecting staircase. Absolutely gorgeous landscaping surrounds the sides and rear of the home with an exceptionally maintained 20x40 foot pool. The backyard is nearly all flat with fully mature trees and shrubs running along the fence for privacy. At the rear of the backyard is a basketball court for outdoor exercise. The basement extending into the backyard has all the entertainment you will need. Play a game of pool, watch the latest blockbuster movie, go outside for a little basketball, and then cool down in the pool or simply relax on the deck. The kitchen and family room both have separate entrances onto the top deck. The oversized family room also has a fireplace with four windows and three skylights to maximize the warmth of the sun. The enormous office easily accommodates two work-from-home adults or use it as a first-floor fun room. Finishing off the first floor is a large and truly functional living room with 15-foot ceilings. The upstairs features a large primary suite with a sitting room and a large jetted soaking tub and separate shower in the bathroom. There are two large guest bedrooms and one guest bathroom on this level. The laundry room is also on this level and has built-in cabinets along with a full-size window. The top level of the three-story home features two more large guest bedrooms and one oversized bathroom. The walkout basement is spacious and light filled with four full-height windows and a sliding patio door in the entertainment area. There is a gas fireplace along with yet another large guest bedroom with two full-sized windows and a full bathroom. Two other rooms complete the basement; an unfished storage/utility room area and an unfinished room currently being used for ping pong.
The Northridge community has the following amenities: Northridge Lake, gazebos, trails, tennis courts, swimming pool, swimming club, tot lots, ball fields and a rentable recreation center.
Come see this one-of-kind dream home today and enjoy all what Northridge has to offer!
MORE PHOTOS ON MAY 26.
Location
State MD
County Prince Georges
Zoning RR
Rooms
Other Rooms Living Room, Dining Room, Primary Bedroom, Sitting Room, Bedroom 2, Bedroom 3, Bedroom 4, Bedroom 5, Kitchen, Game Room, Family Room, Foyer, Laundry, Office, Recreation Room, Utility Room, Bedroom 6, Bathroom 2, Bathroom 3, Bonus Room, Primary Bathroom, Full Bath, Half Bath
Basement Walkout Level
Interior
Hot Water Natural Gas
Heating Forced Air
Cooling Central A/C
Fireplaces Number 2
Fireplace Y
Heat Source Natural Gas
Exterior
Parking Features Garage Door Opener
Garage Spaces 6.0
Pool In Ground, Lap/Exercise
Water Access N
Roof Type Architectural Shingle
Accessibility None
Attached Garage 2
Total Parking Spaces 6
Garage Y
Building
Story 4
Foundation Concrete Perimeter
Sewer Public Sewer
Water Public
Architectural Style Colonial
Level or Stories 4
Additional Building Above Grade, Below Grade
New Construction N
Schools
School District Prince George'S County Public Schools
Others
Pets Allowed Y
Senior Community No
Tax ID 17141577808
Ownership Fee Simple
SqFt Source Assessor
Acceptable Financing Cash, Conventional, FHA, VA
Horse Property N
Listing Terms Cash, Conventional, FHA, VA
Financing Cash,Conventional,FHA,VA
Special Listing Condition Standard
Pets Allowed Breed Restrictions
Read Less
Want to know what your home might be worth? Contact us for a FREE valuation!

Our team is ready to help you sell your home for the highest possible price ASAP

Bought with Pamela Oliver • EXIT Realty Enterprises





