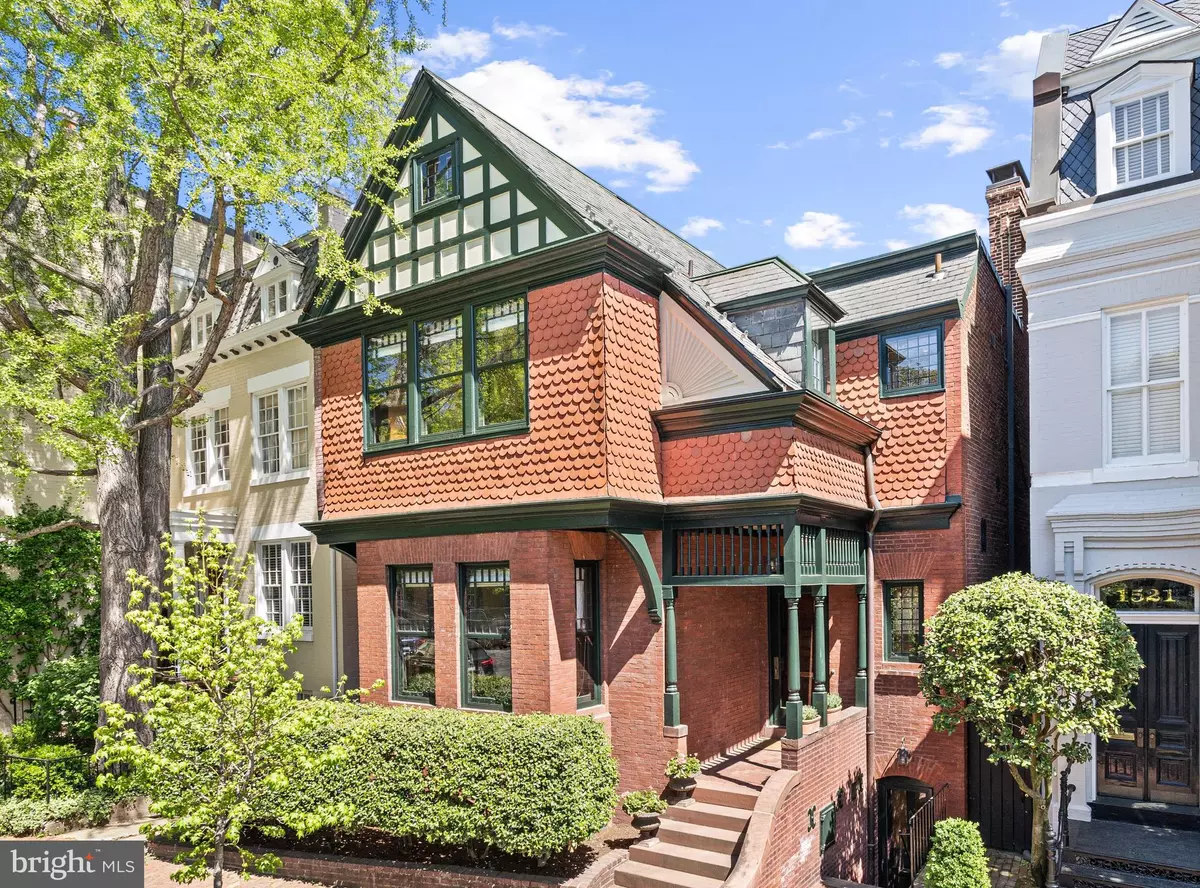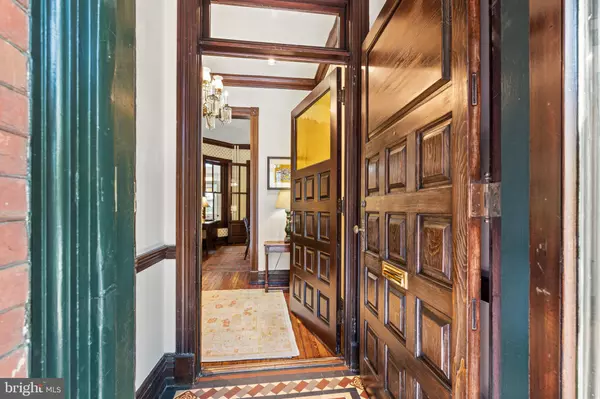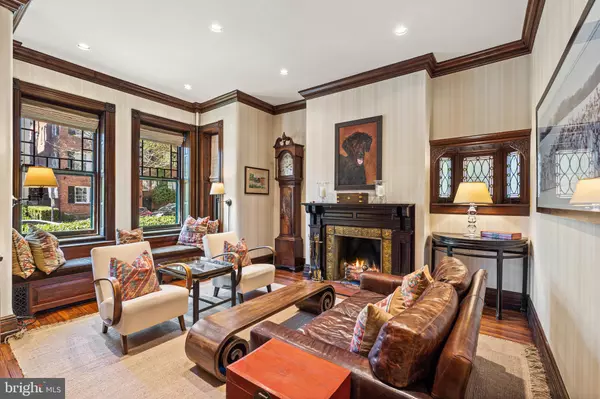$3,100,000
$3,400,000
8.8%For more information regarding the value of a property, please contact us for a free consultation.
1523 31ST ST NW Washington, DC 20007
5 Beds
4 Baths
3,722 SqFt
Key Details
Sold Price $3,100,000
Property Type Single Family Home
Sub Type Detached
Listing Status Sold
Purchase Type For Sale
Square Footage 3,722 sqft
Price per Sqft $832
Subdivision Georgetown
MLS Listing ID DCDC2092022
Sold Date 07/06/23
Style Traditional
Bedrooms 5
Full Baths 3
Half Baths 1
HOA Y/N N
Abv Grd Liv Area 2,830
Originating Board BRIGHT
Year Built 1885
Annual Tax Amount $20,933
Tax Year 2022
Lot Size 3,984 Sqft
Acres 0.09
Property Description
The historic Breiding House is a beautiful fully detached Georgetown residence with commanding street presence and a rarely available shingle-style façade. The house was built by Kenderline & Parrett and designed by notable Architect Harvey L. Page for Navy Lieutenant Harrie Webster and his wife in 1885. The impressive residence has been thoughtfully updated, while still maintaining its original historic details and character. The house features an abundance of natural sunlight, which is further magnified by the large windows and high ceilings throughout. It was also notably included in the Historic American Buildings Survey of the 24 Architectural Masterpieces of Georgetown. The main level is complemented with original wood floors and elegant moldings. A lovely front vestibule with transom windows leads to the gracious front foyer, which seamlessly transitions to the formal entertaining rooms. The front living room has built-in bookshelves, a wood-burning fireplace with a detailed wooden mantle, and a three-part leaded glass oriel. The nearby dining room provides a fireplace, an adjoining butler’s pantry, and convenient access to both the kitchen and rear family room. The well-appointed gourmet kitchen has high-end stainless-steel appliances, soapstone countertops, a breakfast bar, and a semi-circular bay towards the rear of the home. The neighboring sun-filled family room has three large skylights and offers built-ins, an additional table space eating area, four large windows with transoms, and French doors to the rear deck and exceptional garden. There is the added convenience of a powder room on this floor. An open-well stair with a turned and carved balustrade leads to the second level. A notable double-hung lead stained glass window is found at the stair hall landing. The second level provides three light-filled bedrooms and two updated full bathrooms, including the wonderful primary suite. The generous primary bedroom has a fireplace, three oversized windows, and three closets. It adjoins the primary bathroom, which can also be accessed from the hall. Both of the additional bedrooms on this floor overlook the rear garden and terrace and utilize the updated hall bathroom. The third floor has an attractive bedroom and an additional den that is highlighted with original floors and period details. There is wonderful light and lovely views of Georgetown rooftops and gardens from this floor. The lower level of the residence provides a fully separate in-law/staff suite with front and rear entrances. There is a living room, kitchen, bedroom with a full bathroom, and a separate laundry room. This suite on the lower level can be completely closed off and separated from the main house. On the other side of the lower level is the primary laundry room with storage and a workshop. The garden is exceptionally generous in size with mature plantings and trees, which provide the grounds with privacy. A garden of this size is rarely available in Georgetown and offers beautifully layered landscaping with numerous entertaining spaces.
Location
State DC
County Washington
Zoning R-20
Rooms
Basement Front Entrance, Fully Finished, Interior Access, Rear Entrance, Walkout Level
Interior
Hot Water Natural Gas
Heating Radiator
Cooling Central A/C
Fireplace Y
Heat Source Natural Gas
Exterior
Water Access N
Accessibility None
Garage N
Building
Story 4
Foundation Slab
Sewer Public Sewer
Water Public
Architectural Style Traditional
Level or Stories 4
Additional Building Above Grade, Below Grade
New Construction N
Schools
School District District Of Columbia Public Schools
Others
Senior Community No
Tax ID 1269//0817
Ownership Fee Simple
SqFt Source Assessor
Special Listing Condition Standard
Read Less
Want to know what your home might be worth? Contact us for a FREE valuation!

Our team is ready to help you sell your home for the highest possible price ASAP

Bought with James C. Peva • Washington Fine Properties, LLC






