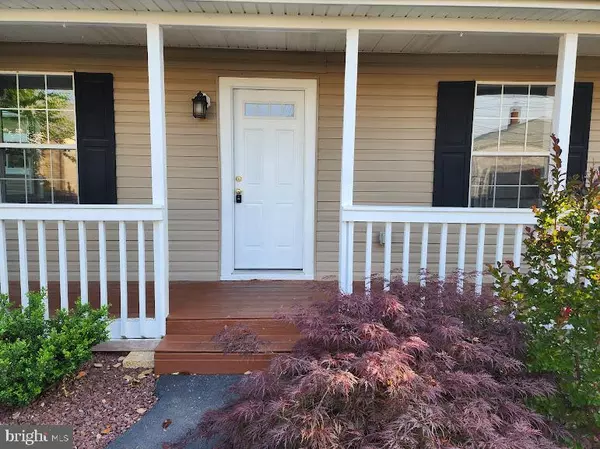$365,000
$370,000
1.4%For more information regarding the value of a property, please contact us for a free consultation.
1 WENDOVER RD Glen Burnie, MD 21060
4 Beds
3 Baths
1,344 SqFt
Key Details
Sold Price $365,000
Property Type Single Family Home
Sub Type Detached
Listing Status Sold
Purchase Type For Sale
Square Footage 1,344 sqft
Price per Sqft $271
Subdivision Marley Park Beach
MLS Listing ID MDAA2058240
Sold Date 07/14/23
Style Colonial
Bedrooms 4
Full Baths 2
Half Baths 1
HOA Y/N N
Abv Grd Liv Area 1,344
Originating Board BRIGHT
Year Built 1940
Annual Tax Amount $3,269
Tax Year 2023
Lot Size 6,000 Sqft
Acres 0.14
Property Description
GREAT OPPORTUNITY back for you to buy this Two Levels of living space, 4 bedrooms and 2.5 Bathroom. Primary Bedroom with full Bath and walking closet, 2nd & 3rd Bedrooms in second level and a large 4th Bedroom in Main Level, Half Bath. large Living room, Open Kitchen and dinning room. New floor in Living and kitchen/dining, Stairs and 2nd level Hallway. 4th bedroom with new carpet. Large Deck to enjoy outside with spacious flat back yard. Front new pave driveway for up to 3 or 4 cars. Beautiful landscape improvements and fruit trees in front and back yard, this property was renovated top to bottom in 2019, including roof, siding, kitchen with granite counter tops, stain steel appliances, baths, floors, A/C Heating, hot water and many other updates. Agents please write correct owner name MAYRA in offers, instead of Maya. Offers are presented as they come, hurry before to late.
Beautiful two levels house with flat land, close to everything businesses, schools and main highways. very well located. House is Vacant and in AS-IS condition but in Excellent condition credit for new carpet in rooms at settlement. Multiple offers to be presented today Thursday 6/22/23 at 8:00 pm. No more showings after today.
Location
State MD
County Anne Arundel
Zoning R5
Rooms
Main Level Bedrooms 1
Interior
Interior Features Carpet, Combination Kitchen/Dining
Hot Water Electric
Heating Heat Pump(s)
Cooling Central A/C
Flooring Ceramic Tile, Fully Carpeted
Equipment Dishwasher, Disposal, Oven/Range - Electric, Refrigerator, Stainless Steel Appliances, Washer/Dryer Stacked
Fireplace N
Appliance Dishwasher, Disposal, Oven/Range - Electric, Refrigerator, Stainless Steel Appliances, Washer/Dryer Stacked
Heat Source Central
Laundry Main Floor
Exterior
Exterior Feature Deck(s)
Garage Spaces 3.0
Fence Fully
Utilities Available Electric Available, Sewer Available, Water Available
Water Access Y
Roof Type Shingle
Accessibility None
Porch Deck(s)
Total Parking Spaces 3
Garage N
Building
Lot Description Landscaping, Level
Story 2
Foundation Crawl Space, Other
Sewer Public Sewer
Water Public
Architectural Style Colonial
Level or Stories 2
Additional Building Above Grade, Below Grade
New Construction N
Schools
School District Anne Arundel County Public Schools
Others
Pets Allowed Y
Senior Community No
Tax ID 020354028382500
Ownership Fee Simple
SqFt Source Assessor
Acceptable Financing Cash, Conventional, FHA, VA, Other
Horse Property N
Listing Terms Cash, Conventional, FHA, VA, Other
Financing Cash,Conventional,FHA,VA,Other
Special Listing Condition Standard
Pets Description No Pet Restrictions
Read Less
Want to know what your home might be worth? Contact us for a FREE valuation!

Our team is ready to help you sell your home for the highest possible price ASAP

Bought with Eliseo Morales • Deausen Realty






