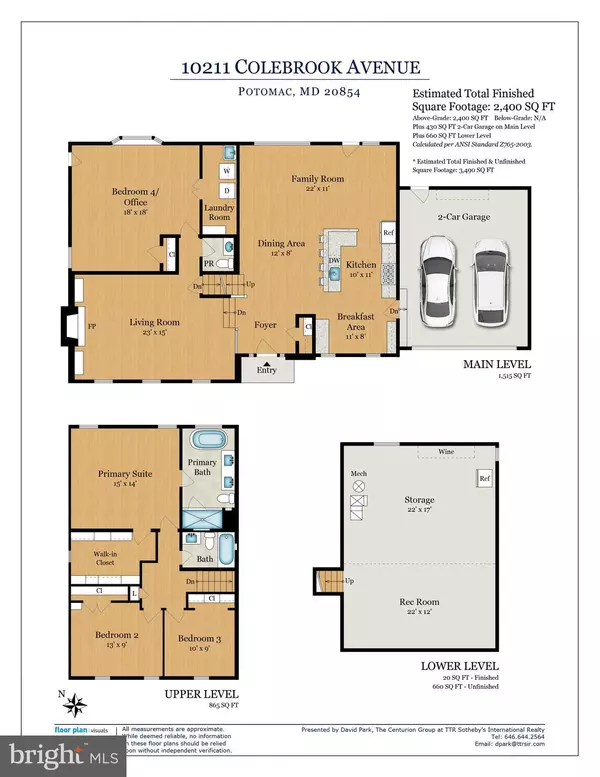$1,112,000
$1,150,000
3.3%For more information regarding the value of a property, please contact us for a free consultation.
10211 COLEBROOK AVE Potomac, MD 20854
4 Beds
3 Baths
3,080 SqFt
Key Details
Sold Price $1,112,000
Property Type Single Family Home
Sub Type Detached
Listing Status Sold
Purchase Type For Sale
Square Footage 3,080 sqft
Price per Sqft $361
Subdivision Bedfordshire
MLS Listing ID MDMC2096578
Sold Date 07/25/23
Style Split Level
Bedrooms 4
Full Baths 2
Half Baths 1
HOA Y/N N
Abv Grd Liv Area 2,400
Originating Board BRIGHT
Year Built 1973
Annual Tax Amount $8,457
Tax Year 2018
Property Description
Introducing a seductive turn-key home in Bedfordshire, Potomac, where passion and luxury harmoniously blend. This thoughtfully renovated masterpiece boasts cathedral ceilings, an exquisite eat-in kitchen, and a captivating family room with a marble stone fireplace. The lower level offers a versatile bedroom suite or home office, while the master suite entices with a walk-in closet and luxurious bathroom. Skylights and updated windows bathe the home in natural light, while the landscaped lot features a paver patio. With a younger roof and a 2-car garage, this alluring abode is a haven of sensual elegance. Surrender to desire and make this provocative sanctuary yours.
Location
State MD
County Montgomery
Zoning R200
Rooms
Basement Other
Main Level Bedrooms 1
Interior
Hot Water Electric
Heating Forced Air
Cooling Central A/C
Fireplaces Number 1
Equipment Dryer, Washer
Fireplace Y
Appliance Dryer, Washer
Heat Source Natural Gas
Exterior
Parking Features Garage Door Opener
Garage Spaces 2.0
Water Access N
Accessibility None
Attached Garage 2
Total Parking Spaces 2
Garage Y
Building
Story 3
Foundation Concrete Perimeter
Sewer Public Sewer
Water Public
Architectural Style Split Level
Level or Stories 3
Additional Building Above Grade, Below Grade
New Construction N
Schools
High Schools Winston Churchill
School District Montgomery County Public Schools
Others
Pets Allowed Y
Senior Community No
Tax ID 161001485545
Ownership Other
Acceptable Financing Conventional, Cash, Assumption
Listing Terms Conventional, Cash, Assumption
Financing Conventional,Cash,Assumption
Special Listing Condition Standard
Pets Allowed No Pet Restrictions
Read Less
Want to know what your home might be worth? Contact us for a FREE valuation!

Our team is ready to help you sell your home for the highest possible price ASAP

Bought with Barak Sky • Long & Foster Real Estate, Inc.






