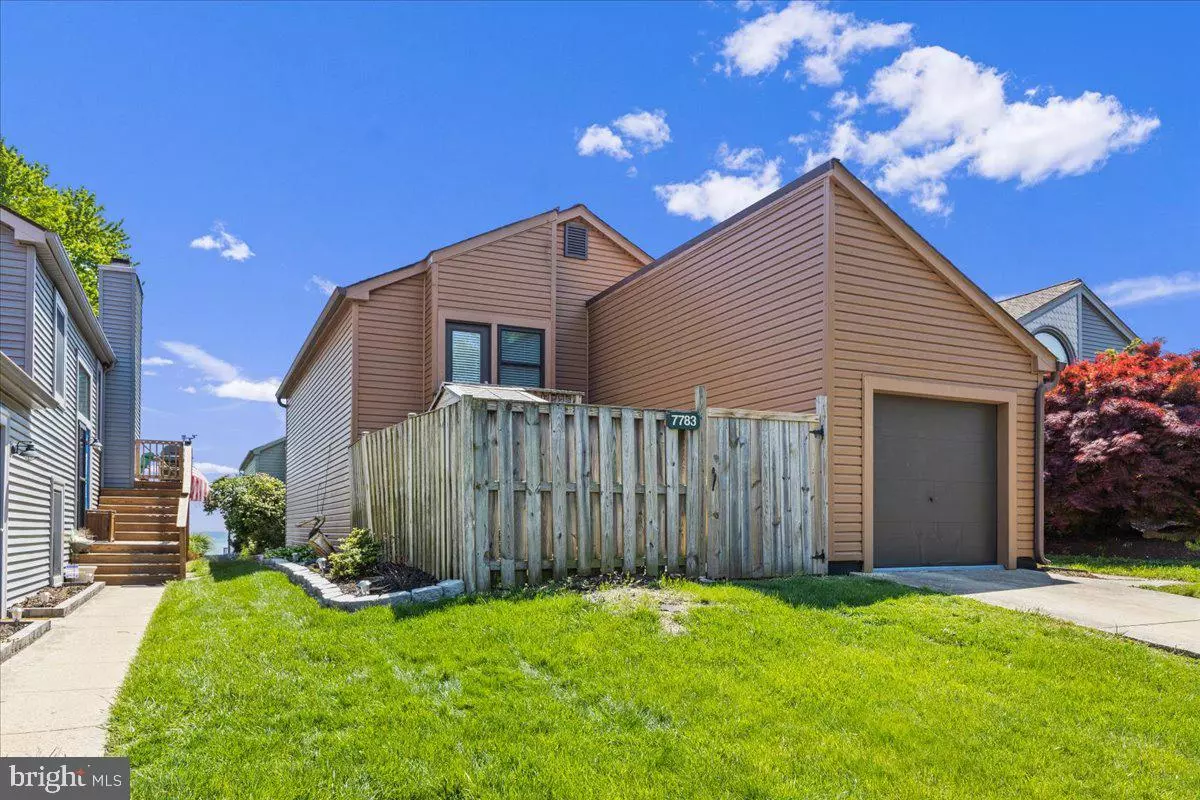$550,000
$575,000
4.3%For more information regarding the value of a property, please contact us for a free consultation.
7783 C ST Chesapeake Beach, MD 20732
3 Beds
2 Baths
1,838 SqFt
Key Details
Sold Price $550,000
Property Type Single Family Home
Sub Type Detached
Listing Status Sold
Purchase Type For Sale
Square Footage 1,838 sqft
Price per Sqft $299
Subdivision Chesapeake Station
MLS Listing ID MDCA2011066
Sold Date 07/25/23
Style Contemporary
Bedrooms 3
Full Baths 2
HOA Fees $58/qua
HOA Y/N Y
Abv Grd Liv Area 1,058
Originating Board BRIGHT
Year Built 1984
Annual Tax Amount $3,747
Tax Year 2022
Lot Size 3,685 Sqft
Acres 0.08
Property Description
Owner just remodeled the entire house! It's just like new now! New roof including the plywood, siding in last few years, all new windows, new flooring, new heat pump, completely new kitchen with stainless appliances and quartz counter tops, new white blinds on all the windows and so much more! Just about everything is under warranty for you and owner has all the paperwork on newly installed items. This home has some water view, big deck off the back of the home and a one car garage too! Move right in and start enjoying life in Chesapeake Beach. You have access to a private beach for the community, Water Park across the street, Chesapeake Resort is within walking distance and all it's restaurants and North Beach Board Walk and events are close by too. With the garage, you can even leave a car at your beach house! Seller has done all the work for your and even lowered the price tag! You won't want to miss out on this great deal at this price!
Location
State MD
County Calvert
Zoning C
Rooms
Other Rooms Living Room, Dining Room, Primary Bedroom, Bedroom 2, Bedroom 3, Kitchen, Family Room, Utility Room, Bathroom 1, Bathroom 2
Basement Daylight, Full, Improved, Outside Entrance, Walkout Level, Fully Finished
Main Level Bedrooms 2
Interior
Interior Features Built-Ins, Ceiling Fan(s), Combination Kitchen/Dining, Floor Plan - Open, Kitchen - Island, Tub Shower, Walk-in Closet(s)
Hot Water Electric
Heating Heat Pump(s)
Cooling Central A/C, Ceiling Fan(s)
Flooring Luxury Vinyl Tile
Fireplaces Number 2
Fireplaces Type Fireplace - Glass Doors, Wood
Equipment Built-In Microwave, Dishwasher, Dryer - Electric, Exhaust Fan, Refrigerator, Stove, Stainless Steel Appliances, Washer
Furnishings No
Fireplace Y
Appliance Built-In Microwave, Dishwasher, Dryer - Electric, Exhaust Fan, Refrigerator, Stove, Stainless Steel Appliances, Washer
Heat Source Electric
Laundry Lower Floor
Exterior
Parking Features Garage - Front Entry
Garage Spaces 1.0
Fence Wood
Amenities Available Beach
Water Access Y
Water Access Desc Canoe/Kayak,Private Access
Roof Type Shingle,Asphalt
Accessibility None
Attached Garage 1
Total Parking Spaces 1
Garage Y
Building
Story 2
Foundation Concrete Perimeter
Sewer Public Sewer
Water Public
Architectural Style Contemporary
Level or Stories 2
Additional Building Above Grade, Below Grade
Structure Type Vaulted Ceilings
New Construction N
Schools
Elementary Schools Beach
Middle Schools Windy Hill
High Schools Northern
School District Calvert County Public Schools
Others
Pets Allowed N
Senior Community No
Tax ID 0503101711
Ownership Fee Simple
SqFt Source Assessor
Acceptable Financing Conventional, FHA, Seller Financing, VA
Horse Property N
Listing Terms Conventional, FHA, Seller Financing, VA
Financing Conventional,FHA,Seller Financing,VA
Special Listing Condition Standard
Read Less
Want to know what your home might be worth? Contact us for a FREE valuation!

Our team is ready to help you sell your home for the highest possible price ASAP

Bought with Christine K Kogok • Keller Williams Realty Centre






