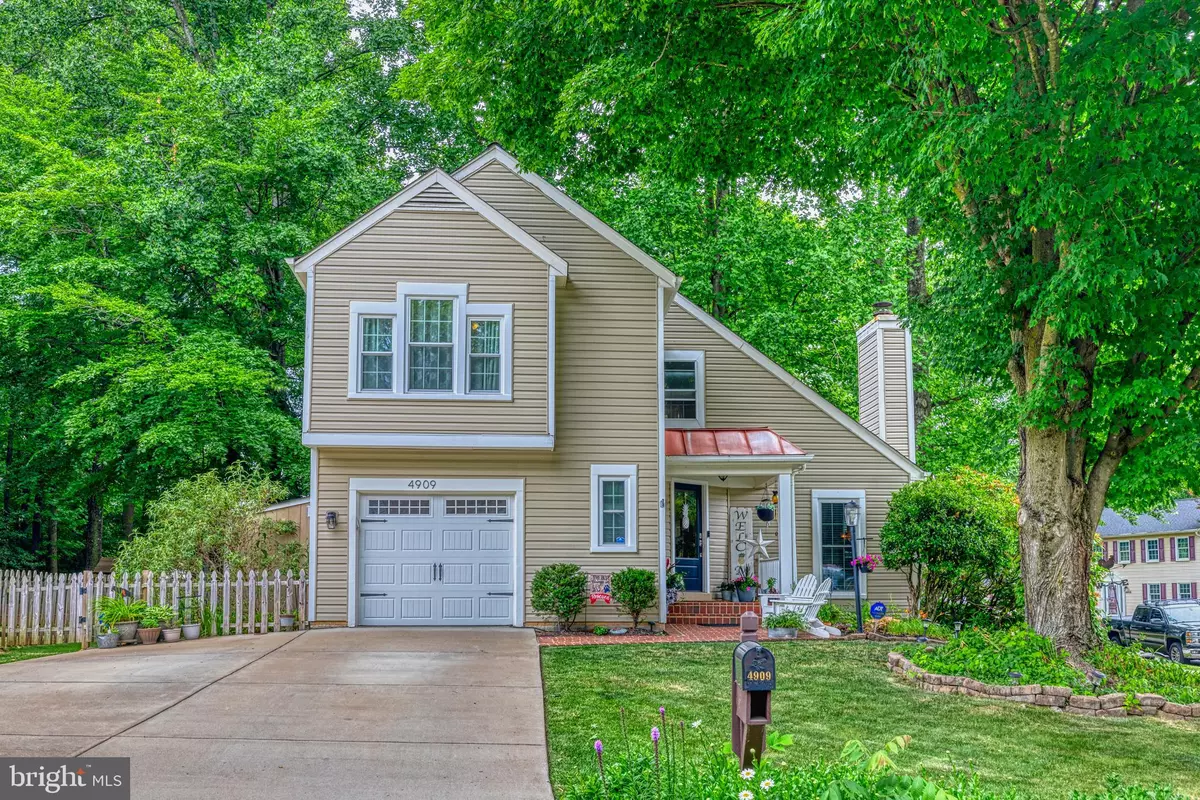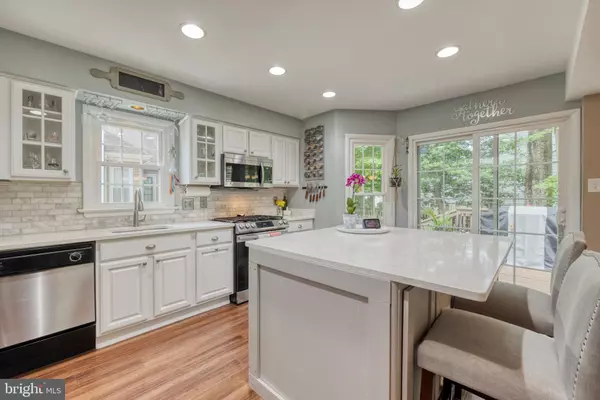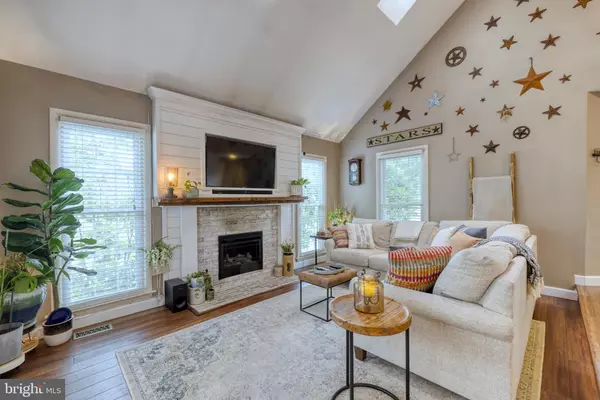$559,900
$559,900
For more information regarding the value of a property, please contact us for a free consultation.
4909 TALLOWWOOD DR Dumfries, VA 22025
3 Beds
3 Baths
2,095 SqFt
Key Details
Sold Price $559,900
Property Type Single Family Home
Sub Type Detached
Listing Status Sold
Purchase Type For Sale
Square Footage 2,095 sqft
Price per Sqft $267
Subdivision Montclair
MLS Listing ID VAPW2052598
Sold Date 07/25/23
Style Contemporary
Bedrooms 3
Full Baths 2
Half Baths 1
HOA Fees $73/mo
HOA Y/N Y
Abv Grd Liv Area 1,490
Originating Board BRIGHT
Year Built 1985
Annual Tax Amount $4,882
Tax Year 2022
Lot Size 6,464 Sqft
Acres 0.15
Property Sub-Type Detached
Property Description
Welcome to this wonderful home that has been thoughtfully updated and lovingly cared for. From the moment you arrive, you'll be greeted by a beautifully landscaped front yard, complete with a brick walkway and a welcoming front porch, perfect for enjoying your morning coffee.
Situated on a desirable corner lot, this property offers privacy and convenience. The expanded driveway provides ample parking space, and the custom garage door adds a touch of elegance to the exterior. The siding has been replaced, and energy-efficient replacement windows have been installed, ensuring both aesthetic appeal and energy savings. Located within walking distance to Montclair Elementary School, this lovingly landscaped yard features maintenance free grass, an expansive wrap around deck and French drains, providing a well-maintained and picturesque outdoor space.
As you enter through the custom glass front door, you'll be greeted by wide plank, hand-scraped bamboo floors that flow seamlessly throughout the main level. The abundance of windows floods the space with natural light, creating an inviting and cheerful ambiance while maintaining privacy and peace. The great room features vaulted ceilings with skylights, French doors to the deck, and offers an airy and open feel. Gather around the gas fireplace perfect for chilly evenings. The built-in Shiplap TV holder adds a touch of character and charm.
The kitchen is a true chef's delight, with an oversized island boasting modern quartz countertops. Stainless steel appliances, including a 5-burner gas stove and built in microwave that provide both style and functionality. The newer sliding glass door opens up to a well-appointed outdoor space, perfect for al fresco dining or entertaining.
The primary bath has been fully renovated and features a luxurious stand-alone tub, a frameless glass shower, and a stylish vanity. The hall bath has also been renovated to meet the highest standards of modern design and functionality. The second bedroom, currently customized as a closet, will be restored to a bedroom. The third bedroom, an open loft, serves as an ideal office space, but can be converted to a bedroom if desired. There is a fourth non-conforming bedroom in the basement ready for your guests.
This renovated and lovingly cared for home is truly a gem, offering modern comforts, elegant finishes, and a convenient location. Schedule your showing today and make this house your dream home.
Note that HVAC replaced 2021, stove/cooktop replaced in 2022 and French drains in 2020.
Location
State VA
County Prince William
Zoning RPC
Rooms
Other Rooms Dining Room, Primary Bedroom, Bedroom 2, Kitchen, Den, Foyer, Great Room, Laundry, Loft, Recreation Room, Bathroom 2, Primary Bathroom
Basement Connecting Stairway, Rough Bath Plumb
Interior
Interior Features Attic, Attic/House Fan, Carpet, Ceiling Fan(s), Dining Area, Floor Plan - Open, Kitchen - Island, Pantry, Primary Bath(s), Recessed Lighting, Skylight(s), Stall Shower, Upgraded Countertops, Soaking Tub, Wood Floors
Hot Water Electric
Heating Heat Pump(s)
Cooling Central A/C, Ceiling Fan(s)
Fireplaces Number 1
Fireplaces Type Gas/Propane, Mantel(s)
Equipment Built-In Microwave, Dishwasher, Disposal, Icemaker, Refrigerator, Stainless Steel Appliances, Stove, Washer, Dryer, Water Heater
Fireplace Y
Appliance Built-In Microwave, Dishwasher, Disposal, Icemaker, Refrigerator, Stainless Steel Appliances, Stove, Washer, Dryer, Water Heater
Heat Source Electric
Exterior
Exterior Feature Deck(s)
Parking Features Garage - Front Entry, Garage Door Opener, Inside Access
Garage Spaces 3.0
Amenities Available Basketball Courts, Beach, Boat Ramp, Common Grounds, Community Center, Golf Course Membership Available, Lake, Picnic Area, Pier/Dock, Pool Mem Avail, Tot Lots/Playground, Water/Lake Privileges
Water Access N
Accessibility None
Porch Deck(s)
Attached Garage 1
Total Parking Spaces 3
Garage Y
Building
Story 3
Foundation Concrete Perimeter
Sewer Public Sewer
Water Public
Architectural Style Contemporary
Level or Stories 3
Additional Building Above Grade, Below Grade
New Construction N
Schools
Elementary Schools Montclair
Middle Schools Saunders
High Schools Forest Park
School District Prince William County Public Schools
Others
HOA Fee Include Common Area Maintenance,Management,Pier/Dock Maintenance,Reserve Funds,Snow Removal
Senior Community No
Tax ID 8091-92-8753
Ownership Fee Simple
SqFt Source Assessor
Special Listing Condition Standard
Read Less
Want to know what your home might be worth? Contact us for a FREE valuation!

Our team is ready to help you sell your home for the highest possible price ASAP

Bought with Robert E Wittman • Redfin Corporation





