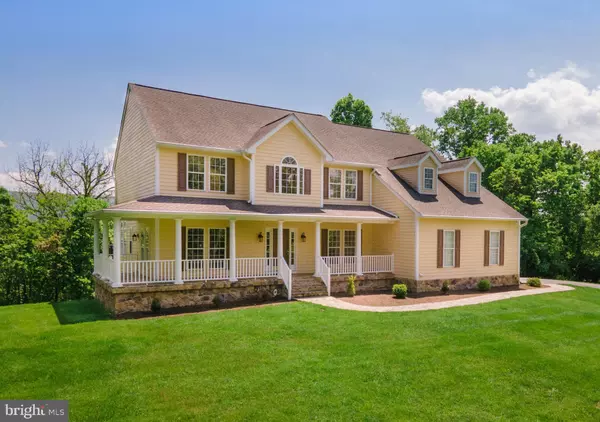$780,000
$850,000
8.2%For more information regarding the value of a property, please contact us for a free consultation.
96 HARMONY LN Harpers Ferry, WV 25425
4 Beds
4 Baths
5,882 SqFt
Key Details
Sold Price $780,000
Property Type Single Family Home
Sub Type Detached
Listing Status Sold
Purchase Type For Sale
Square Footage 5,882 sqft
Price per Sqft $132
Subdivision Riverside Acres
MLS Listing ID WVJF2007702
Sold Date 07/26/23
Style Cape Cod
Bedrooms 4
Full Baths 3
Half Baths 1
HOA Fees $16/ann
HOA Y/N Y
Abv Grd Liv Area 4,382
Originating Board BRIGHT
Year Built 1996
Annual Tax Amount $1,804
Tax Year 2022
Lot Size 1.810 Acres
Acres 1.81
Property Description
This architecturally elegant, custom designed home features high end details throughout its gracious, inviting light-filled spaces. Nearby community beach & river access. Ideally located a short drive to Harpers Ferry, Shepherdstown and Charles Town, this exceptionally beautiful, spacious three-level home offers 4 bedrooms plus bonus room, 3 1/2 bath, oversized attached double garage, completely finished walk out lower level (incl movie theatre with stage seating, professional raised floor dance studio, full recreation room, full bath w/walk in shower and built in seating, bonus room, second laundry room,) The home is placed ideally on a stunning 1.82 acres of immaculate lawns surrounded by mature hardwoods and mountain views.
The gracefully curved front pathway & wide wrap-around covered front porch are crafted using beautiful natural stone from the Bakerton Quarry. Entering the home you’ll enjoy an impressive 2-story high open foyer & center hall, w/ formal living room to the left and formal dining room to the right, as well as a large double coat closet and gorgeously appointed guest bath. Further into the home off the main hall is the double-door entrance to a fabulous sunroom with tall arched windows all around to welcome the sun rising over the mountains and woods. A place of peace and rejuvenation.
Lustrous warm oak flooring, elegant interior columns, archways, recessed LED lighting, ceiling fans, copious amts of windows all add to the ambiance throughout the home’s main and upper levels.
Next you’ll come into the heart of the home; an extraordinary Great Room with its 24’ high ceilings, extra wide, high arched Palladian windows, custom crafted wood burning glass door fireplace with marble surround, raised hearth, & handsome mantle. High-end glass doors lead out to the grand middle portion of the upper deck overlooking serene grounds and woods. The open concept Great Room looks into a thoughtfully designed light-filled casual dining area & kitchen with center island & under storage, new quartz counters, custom tile backsplash all around, double sinks, stainless appliances, an abundance of contemporary white cabinetry plus a dreamy walk-in shelved pantry, mud room w/ garage access, & separate laundry room w/ sink. Glass doors lead from kitchen to the back upper deck w/ its stunning large dining table.
Three extensive, connected outdoor entertainment & relaxation deck sections, spanning the entire back of the home, are tastefully lighted & built w/ top of the line Zuri materials, featuring artfully-inlaid Celtic Knot flooring patterns, all overlooking the exquisite private back lawn and woods.
A lovely wide central stairway takes you to the upper level of the home featuring an extraordinary 20’ x 16’ primary bedroom & lounge area, walk-in closet, en suite bath, incl extra wide double sink vanity, heat lamps, cult. marble counters, walk-in shower, sep. toilet room, large soaking tub w/ tile surround, wide windows, and LVP flooring. The upper level open walkway, overlooking the great room & lower entrance foyer, leads to three more ample bedrooms w/ double door closets, a full hall bath, linen closets & enclosed laundry chute to main level. The fully finished walk-out lower level offers a large rec room w/ custom built in benches, a full bath w/ walk-in shower & built-in seating, a recording booth, a professional raised floor dance studio, movie theater w/ stage seating, bonus room, a second laundry room, and beautiful glass door to the stamped concrete patio beneath upper decking. Potential for separate in-law suite. Air filtration, water softener systems, 2 Heat Pumps & back up generator.
Location
State WV
County Jefferson
Zoning 101
Rooms
Basement Full
Interior
Hot Water Electric
Heating Heat Pump(s)
Cooling Central A/C
Flooring Solid Hardwood, Luxury Vinyl Plank, Carpet
Fireplaces Number 1
Heat Source Electric
Exterior
Parking Features Garage - Side Entry
Garage Spaces 2.0
Water Access Y
Water Access Desc Canoe/Kayak,Fishing Allowed,Swimming Allowed
Accessibility None
Attached Garage 2
Total Parking Spaces 2
Garage Y
Building
Story 2
Foundation Concrete Perimeter
Sewer On Site Septic
Water Well
Architectural Style Cape Cod
Level or Stories 2
Additional Building Above Grade, Below Grade
New Construction N
Schools
Elementary Schools Shepherdstown
Middle Schools Shepherdstown
High Schools Jefferson
School District Jefferson County Schools
Others
Senior Community No
Tax ID 09 19A006800000000
Ownership Fee Simple
SqFt Source Assessor
Acceptable Financing Cash, Conventional, FHA, USDA, VA
Listing Terms Cash, Conventional, FHA, USDA, VA
Financing Cash,Conventional,FHA,USDA,VA
Special Listing Condition Standard
Read Less
Want to know what your home might be worth? Contact us for a FREE valuation!

Our team is ready to help you sell your home for the highest possible price ASAP

Bought with Patrick S Schneble • RE/MAX 1st Realty






