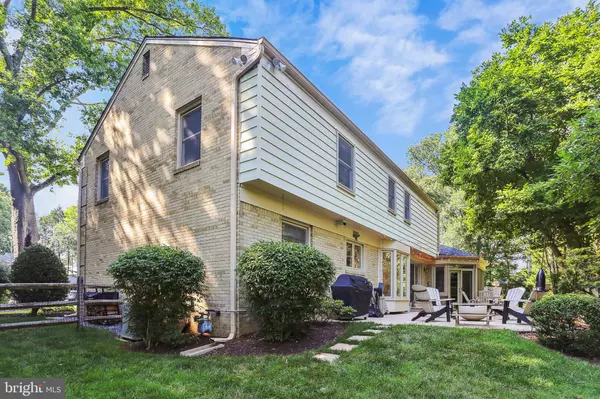$1,305,000
$1,250,000
4.4%For more information regarding the value of a property, please contact us for a free consultation.
12609 STABLE HOUSE CT Potomac, MD 20854
4 Beds
3 Baths
3,738 SqFt
Key Details
Sold Price $1,305,000
Property Type Single Family Home
Sub Type Detached
Listing Status Sold
Purchase Type For Sale
Square Footage 3,738 sqft
Price per Sqft $349
Subdivision Potomac Commons
MLS Listing ID MDMC2098616
Sold Date 07/31/23
Style Colonial
Bedrooms 4
Full Baths 2
Half Baths 1
HOA Y/N N
Abv Grd Liv Area 2,838
Originating Board BRIGHT
Year Built 1969
Annual Tax Amount $9,874
Tax Year 2022
Lot Size 0.260 Acres
Acres 0.26
Property Description
12609 Stable House Ct is the home you have been waiting for in Fox Hills West. This home features 4 bedrooms, 2.5 bath, sunroom and a finished basement. Enter the home the through a central foyer with updated Elfa closet system by the Container Store which leads right to the living room and flows nicely to the well-appointed dining room. To the left of the foyer is the family room that features a wood fireplace with custom doors. The kitchen is situated between the dining room and family rooms. The kitchen was updated in 2020 with white and gray cabinets, Miele and Thermador Stainless Steel Appliances and Quartz countertops. The kitchen has all high-end appliances including: Thermador induction cooktop, Miele Steam Oven and Miele Wall Oven, Miele Built in refrigerator, Miele dishwasher, Perlick wine refrigerator, Zephr hood and a filtered water system. The main floor features a large sunroom/ office just off of the family room with new carpet. This room boasts a full set of windows to enjoy the custom landscaping. From the sunroom and kitchen widows, enjoy a beautifully updated stone patio featuring a fire pit and built in Blaze gas grill. The laundry room finishes out the main level. The upper level features a primary bedroom with built-in shelving, an electric fireplace and walk-in closet. The bedroom closet was updated with Container Store "Elfa" custom closet organization systems. The primary bath includes an updated extended shower and additional shelving. The three remaining upstairs bedrooms are all well sized. The hall bath was updated in 2023 to include new flooring, vanity, faucet and lighting. The lower-level features, LVT flooring, shelving, a workout area and a custom playhouse. The backyard features a basketball court, grassy areas, stone patio and updated landscaping by Good Earth. Other improvements include refinished hardwoods throughout, custom garage organization system, and plantation shutters throughout. All lightening in the house was updated by Shades of Light. Windows and Roof replaced in 2017. Offers due Tuesday 7/18 at 4pm. Don't miss this one-of-a-kind move-in ready home!
Location
State MD
County Montgomery
Zoning R200
Rooms
Basement Fully Finished, Partial
Interior
Interior Features Breakfast Area, Built-Ins, Ceiling Fan(s), Chair Railings, Crown Moldings, Family Room Off Kitchen, Floor Plan - Traditional, Formal/Separate Dining Room, Kitchen - Eat-In, Kitchen - Gourmet, Pantry, Primary Bath(s), Recessed Lighting, Stall Shower, Store/Office, Upgraded Countertops, Walk-in Closet(s), Window Treatments, Wine Storage, Wood Floors
Hot Water Natural Gas
Heating Central
Cooling Central A/C, Ceiling Fan(s)
Fireplaces Number 1
Fireplaces Type Wood
Equipment Cooktop, Dishwasher, Disposal, Dryer - Electric, Energy Efficient Appliances, Oven - Wall, Range Hood, Refrigerator, Stainless Steel Appliances, Washer
Furnishings No
Fireplace Y
Appliance Cooktop, Dishwasher, Disposal, Dryer - Electric, Energy Efficient Appliances, Oven - Wall, Range Hood, Refrigerator, Stainless Steel Appliances, Washer
Heat Source Natural Gas
Laundry Main Floor
Exterior
Exterior Feature Patio(s)
Garage Garage - Front Entry
Garage Spaces 2.0
Fence Split Rail
Utilities Available Cable TV, Natural Gas Available, Phone Available
Water Access N
Roof Type Architectural Shingle
Accessibility None
Porch Patio(s)
Attached Garage 2
Total Parking Spaces 2
Garage Y
Building
Lot Description Backs to Trees, Cul-de-sac, Landscaping, No Thru Street, Private
Story 3
Foundation Brick/Mortar, Crawl Space
Sewer Public Sewer
Water Public
Architectural Style Colonial
Level or Stories 3
Additional Building Above Grade, Below Grade
New Construction N
Schools
Elementary Schools Cold Spring
Middle Schools Cabin John
High Schools Thomas S. Wootton
School District Montgomery County Public Schools
Others
Pets Allowed Y
Senior Community No
Tax ID 160400136158
Ownership Fee Simple
SqFt Source Assessor
Security Features 24 hour security,Monitored,Motion Detectors
Acceptable Financing Cash, Conventional, FHA, VA
Horse Property N
Listing Terms Cash, Conventional, FHA, VA
Financing Cash,Conventional,FHA,VA
Special Listing Condition Standard
Pets Description No Pet Restrictions
Read Less
Want to know what your home might be worth? Contact us for a FREE valuation!

Our team is ready to help you sell your home for the highest possible price ASAP

Bought with Antonia Ketabchi • Redfin Corp






