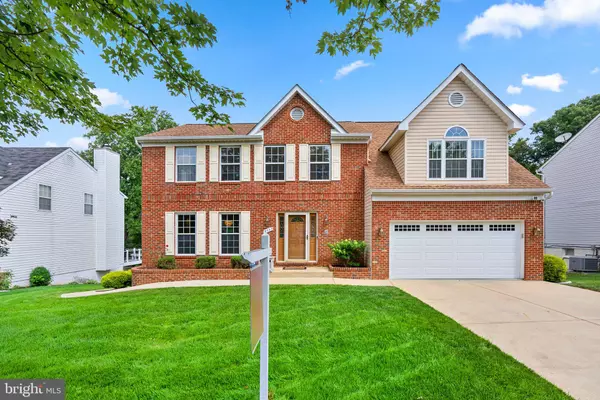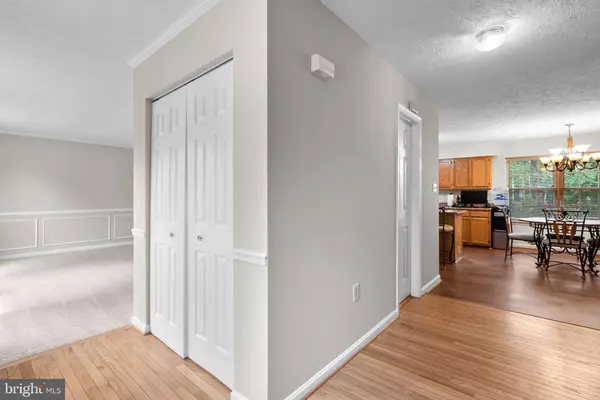$565,000
$550,000
2.7%For more information regarding the value of a property, please contact us for a free consultation.
5209 TINKERS CREEK PL Clinton, MD 20735
6 Beds
4 Baths
3,700 SqFt
Key Details
Sold Price $565,000
Property Type Single Family Home
Sub Type Detached
Listing Status Sold
Purchase Type For Sale
Square Footage 3,700 sqft
Price per Sqft $152
Subdivision Kirby Woods Plat 2
MLS Listing ID MDPG2083522
Sold Date 08/11/23
Style Colonial
Bedrooms 6
Full Baths 3
Half Baths 1
HOA Y/N N
Abv Grd Liv Area 2,540
Originating Board BRIGHT
Year Built 1993
Annual Tax Amount $6,115
Tax Year 2022
Lot Size 9,791 Sqft
Acres 0.22
Property Description
This stunning home offers the perfect blend of comfort, style, and functionality. With 6 bedrooms and 3.5 baths, this property provides ample space for you and your loved ones.
As you step inside, you'll be greeted by beautiful hardwood floors that adorn the main level, creating an inviting and warm ambiance throughout. The eat-in kitchen features gas cooking, a convenient breakfast bar, and an open layout that seamlessly connects to the family room and deck, perfect for entertaining guests or enjoying family meals.
For more formal occasions, the dining and living rooms showcase exquisite crown molding and wainscoting, adding an elegant touch to your gatherings.
The primary suite is a true retreat, boasting a spacious layout with a cozy sitting area, two walk-in closets, and a luxurious ensuite, complete with a double vanity, Whirlpool tub & Steam Shower, water closet, and linen closet. The home is freshly painted throughout and the bedrooms have new carpet.
The fully finished basement offers even more versatility and space, with a large rec room, an office, a studio, a bonus room, and a full bath. The level walk-out to the patio allows for easy access to the outdoors.
Enjoy the serene views as this house backs to a wooded area with a creek, providing a peaceful and picturesque setting. The upgraded roof, HVAC system, and water heater (2010) add to the home's overall value and efficiency.
In addition to the wonderful features of the property, many furnishings are available for negotiation with a full-price offer, at no value.
Conveniently located close to Andrews AFB, National Harbor, 495, 295, DC, and Northern VA, this home offers easy access to major destinations, ensuring a lifestyle of convenience and flexibility.
Don't miss out on the opportunity to make this house your new home. Schedule a showing today and experience the charm and elegance of 5209 Tinkers Creek Place!
Location
State MD
County Prince Georges
Zoning RSF95
Rooms
Other Rooms Living Room, Dining Room, Primary Bedroom, Bedroom 2, Bedroom 3, Bedroom 4, Bedroom 5, Kitchen, Family Room, Foyer, Other, Recreation Room, Utility Room, Bedroom 6, Bonus Room, Primary Bathroom, Full Bath, Half Bath
Basement Connecting Stairway, Fully Finished, Interior Access
Interior
Interior Features Breakfast Area, Carpet, Ceiling Fan(s), Chair Railings, Combination Kitchen/Living, Family Room Off Kitchen, Formal/Separate Dining Room, Kitchen - Eat-In, Kitchen - Island, Kitchen - Table Space, Primary Bath(s), Soaking Tub, Stall Shower, Tub Shower, Upgraded Countertops, Wainscotting, Walk-in Closet(s), Wood Floors, WhirlPool/HotTub
Hot Water Natural Gas
Heating Central
Cooling Central A/C
Flooring Hardwood
Fireplaces Number 1
Equipment Washer, Dryer, Dishwasher, Disposal, Exhaust Fan, Freezer, Microwave, Refrigerator, Icemaker, Oven/Range - Gas
Fireplace Y
Window Features Storm
Appliance Washer, Dryer, Dishwasher, Disposal, Exhaust Fan, Freezer, Microwave, Refrigerator, Icemaker, Oven/Range - Gas
Heat Source Natural Gas
Exterior
Exterior Feature Patio(s), Deck(s)
Parking Features Garage - Front Entry
Garage Spaces 2.0
Water Access N
Accessibility None
Porch Patio(s), Deck(s)
Attached Garage 2
Total Parking Spaces 2
Garage Y
Building
Story 3
Foundation Other
Sewer Public Sewer
Water Public
Architectural Style Colonial
Level or Stories 3
Additional Building Above Grade, Below Grade
New Construction N
Schools
Elementary Schools James Ryder Randall
Middle Schools Stephen Decatur
High Schools Surrattsville
School District Prince George'S County Public Schools
Others
Senior Community No
Tax ID 17090897348
Ownership Fee Simple
SqFt Source Assessor
Special Listing Condition Standard
Read Less
Want to know what your home might be worth? Contact us for a FREE valuation!

Our team is ready to help you sell your home for the highest possible price ASAP

Bought with Amber Williams • Amber & Company Real Estate





