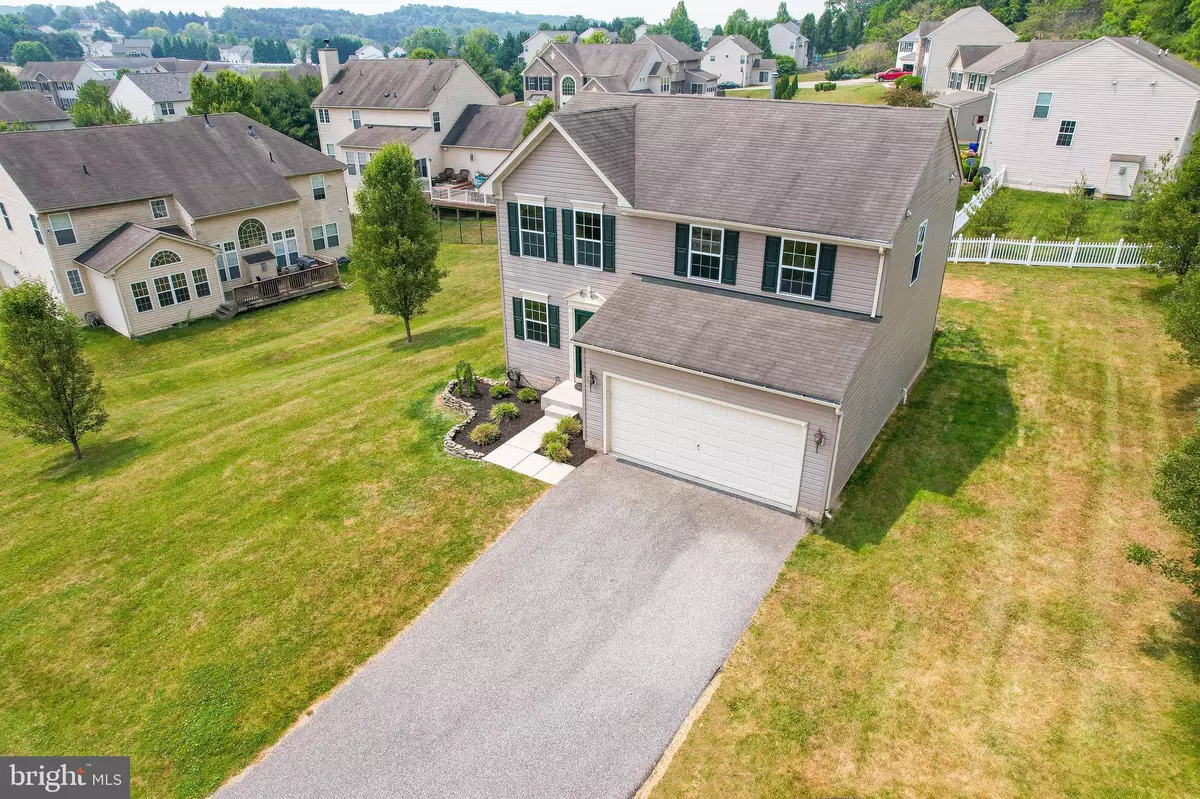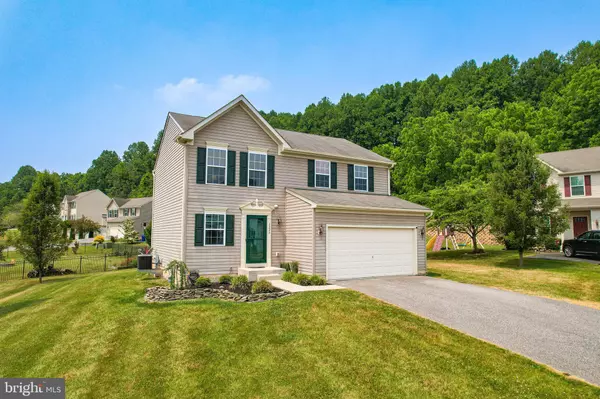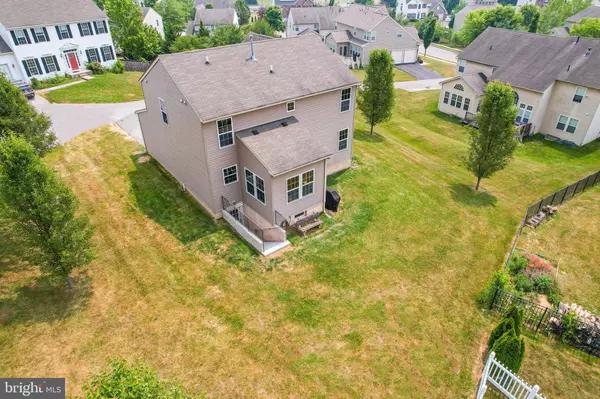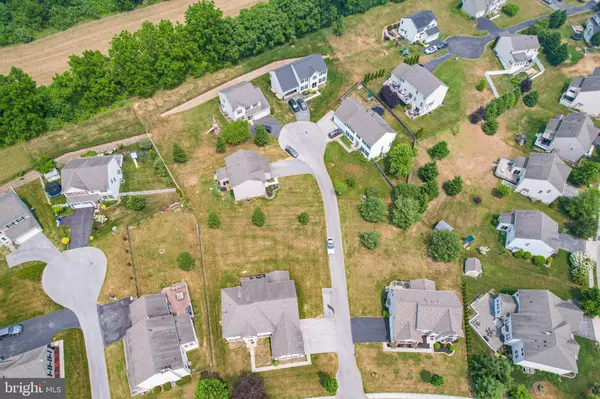$467,500
$490,000
4.6%For more information regarding the value of a property, please contact us for a free consultation.
3226 NOSS DR Manchester, MD 21102
4 Beds
3 Baths
2,049 SqFt
Key Details
Sold Price $467,500
Property Type Single Family Home
Sub Type Detached
Listing Status Sold
Purchase Type For Sale
Square Footage 2,049 sqft
Price per Sqft $228
Subdivision Hallie Hill Farm
MLS Listing ID MDCR2014920
Sold Date 08/14/23
Style Traditional
Bedrooms 4
Full Baths 2
Half Baths 1
HOA Fees $10/ann
HOA Y/N Y
Abv Grd Liv Area 1,800
Originating Board BRIGHT
Year Built 2010
Annual Tax Amount $3,931
Tax Year 2023
Lot Size 0.276 Acres
Acres 0.28
Property Description
THE HOME IS VACANT AND READY FOR A NEW FAMILY! PROFESSIONALLY CLEANED, NEW CARPET, PAINT AND FLOORING AND MICR/STOVE! COME LOOK!!! NEW RADON REMEDIATION INCLUDED IN SALE! Don't let this one get away! Cul-de-sac living & gorgeous views! Nestled in Magnificent and Beautiful Hallie Hill Farm in Manchester is a GEM of a Home Sweet Home! With Gorgeous Mountainous Views, Fantastic Community, Low HOA, near Amenities, Schools, Shopping and Parks, this 4 bedroom (3 upper, 1 lower,) 2.5 bath, 3 level, 2 car garage is not going to last long! The spic and span whistle clean kitchen boasts a new stove/built in microwave combination beautifully accented with beautiful countertops/cabinetry and a secretary area for last minute grocery lists, school projects or homework. All the windows in the home give so much natural light and show beautiful Manchester and the surrounding neighborhood. New carpeting, flooring, painting throughout by licensed professionals will allow a swift and easy move in. You'll never hate doing laundry again with an upper level laundry is large enough to wash, dry and fold and has phenomenal views! The partly finished walk out and up basement with a rough in for a full bath is an added bonus! The upper level bedrooms have amazing closet space and everything has been minimalized to assist you in seeing this as your home with your tastes. Pre-inspection completed, power washed, windows cleaned and landscaped for a MOVE IN READY EXPERIENCE! Stay Tuned....More to Come!
INSPECTIONS DONE! Radon system is covered by seller! negotiations allowed!
Location
State MD
County Carroll
Zoning RES
Rooms
Other Rooms Living Room, Dining Room, Kitchen, Laundry, Storage Room, Utility Room, Attic
Basement Sump Pump, Partially Finished, Walkout Stairs
Interior
Interior Features Attic, Breakfast Area, Butlers Pantry, Ceiling Fan(s), Combination Dining/Living, Combination Kitchen/Dining, Combination Kitchen/Living, Dining Area, Family Room Off Kitchen, Floor Plan - Traditional, Kitchen - Eat-In, Kitchen - Island, Pantry, Tub Shower
Hot Water Natural Gas
Heating Heat Pump(s)
Cooling Central A/C
Equipment Built-In Microwave, Dishwasher, Disposal, Dryer, Exhaust Fan, Oven - Single, Washer, Water Heater
Appliance Built-In Microwave, Dishwasher, Disposal, Dryer, Exhaust Fan, Oven - Single, Washer, Water Heater
Heat Source Natural Gas
Laundry Upper Floor, Washer In Unit, Dryer In Unit, Has Laundry
Exterior
Parking Features Garage - Front Entry, Garage Door Opener, Inside Access
Garage Spaces 4.0
Water Access N
View Garden/Lawn, Mountain
Roof Type Architectural Shingle
Accessibility None
Attached Garage 2
Total Parking Spaces 4
Garage Y
Building
Lot Description Cul-de-sac
Story 3
Foundation Permanent
Sewer Public Sewer
Water Public
Architectural Style Traditional
Level or Stories 3
Additional Building Above Grade, Below Grade
New Construction N
Schools
School District Carroll County Public Schools
Others
Senior Community No
Tax ID 0706071945
Ownership Fee Simple
SqFt Source Assessor
Security Features Exterior Cameras
Horse Property N
Special Listing Condition Standard
Read Less
Want to know what your home might be worth? Contact us for a FREE valuation!

Our team is ready to help you sell your home for the highest possible price ASAP

Bought with Stephen J Potorti • ARS Real Estate Group






