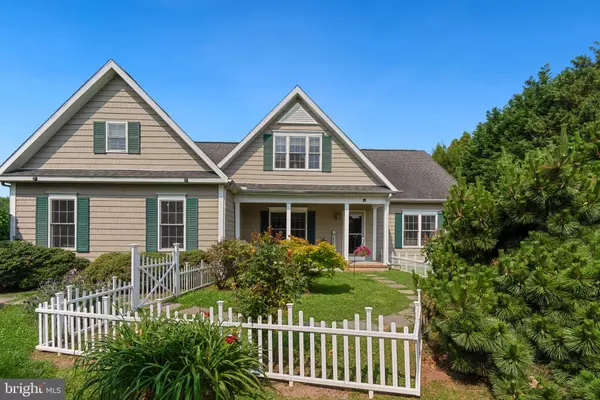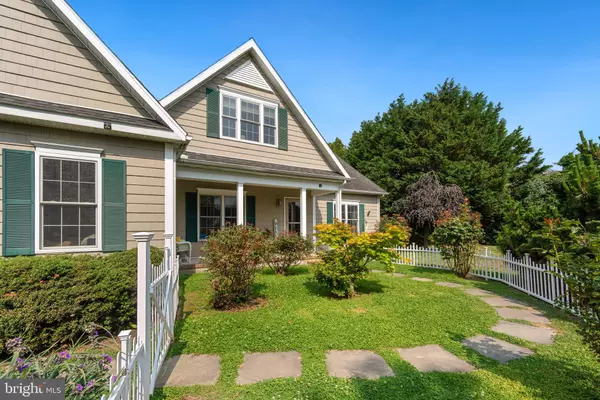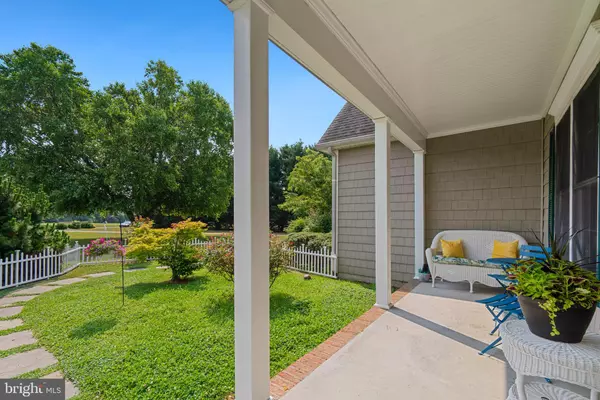$610,000
$585,000
4.3%For more information regarding the value of a property, please contact us for a free consultation.
6961 HAGY RD Rock Hall, MD 21661
5 Beds
4 Baths
3,627 SqFt
Key Details
Sold Price $610,000
Property Type Single Family Home
Sub Type Detached
Listing Status Sold
Purchase Type For Sale
Square Footage 3,627 sqft
Price per Sqft $168
Subdivision Little Neck Farm
MLS Listing ID MDKE2002802
Sold Date 08/15/23
Style Cape Cod
Bedrooms 5
Full Baths 4
HOA Fees $89/ann
HOA Y/N Y
Abv Grd Liv Area 3,627
Originating Board BRIGHT
Year Built 2001
Annual Tax Amount $5,649
Tax Year 2022
Lot Size 1.240 Acres
Acres 1.24
Property Sub-Type Detached
Property Description
SAILERS WELCOME! If you think a 42' deeded boat slip with 6' MLW is great, how do you feel about an average electric bill of $100/month year round? This extraordinary property with 3,627 sq. ft. of finished living space features the following relevant upgrades: *solar panels (on grid) paid in full and will convey with property transfer, *new state of the art water heater with 30 year life, *gourmet kitchen propane range (all new appliances as of 2019), *fenced rear yard (2020), awnings (2021), new Carrier heat pump and furnace (2020), floored attic with 6"-10" spray foam (2021), etc. and we're just getting started! More than enough room for extended family. See documents for new marina project that includes a sizable floating dock!
Location
State MD
County Kent
Zoning RCD
Rooms
Other Rooms Living Room, Dining Room, Primary Bedroom, Bedroom 3, Bedroom 4, Bedroom 5, Kitchen, Foyer, Sun/Florida Room, In-Law/auPair/Suite, Loft, Other, Attic, Primary Bathroom
Main Level Bedrooms 3
Interior
Interior Features Attic, Breakfast Area, Ceiling Fan(s), Combination Dining/Living, Combination Kitchen/Dining, Combination Kitchen/Living, Crown Moldings, Dining Area, Entry Level Bedroom, Floor Plan - Open, Kitchen - Eat-In, Kitchen - Gourmet, Skylight(s), Upgraded Countertops, Walk-in Closet(s), Water Treat System, Window Treatments, Wood Floors
Hot Water Electric
Cooling Central A/C, Ceiling Fan(s), Heat Pump(s), Solar On Grid, Zoned
Flooring Engineered Wood, Ceramic Tile, Hardwood, Carpet
Fireplaces Number 1
Fireplaces Type Fireplace - Glass Doors
Equipment Built-In Microwave, Stainless Steel Appliances, Refrigerator, Oven/Range - Gas, Water Heater - High-Efficiency, Water Conditioner - Owned, Washer, Dishwasher, Dryer, Exhaust Fan
Fireplace Y
Appliance Built-In Microwave, Stainless Steel Appliances, Refrigerator, Oven/Range - Gas, Water Heater - High-Efficiency, Water Conditioner - Owned, Washer, Dishwasher, Dryer, Exhaust Fan
Heat Source Propane - Leased, Electric
Laundry Main Floor
Exterior
Exterior Feature Patio(s)
Parking Features Garage - Front Entry
Garage Spaces 3.0
Fence Rear, Split Rail
Amenities Available Boat Dock/Slip, Common Grounds, Pier/Dock, Water/Lake Privileges, Picnic Area
Water Access Y
Water Access Desc Private Access,Sail,Boat - Powered,Canoe/Kayak
View Trees/Woods, Scenic Vista, Pasture
Roof Type Architectural Shingle
Accessibility Level Entry - Main
Porch Patio(s)
Road Frontage City/County
Attached Garage 3
Total Parking Spaces 3
Garage Y
Building
Lot Description Adjoins - Open Space, Front Yard, Landscaping, Rear Yard, SideYard(s)
Story 2
Foundation Crawl Space, Block
Sewer Community Septic Tank
Water Well
Architectural Style Cape Cod
Level or Stories 2
Additional Building Above Grade, Below Grade
New Construction N
Schools
School District Kent County Public Schools
Others
HOA Fee Include Common Area Maintenance,Pier/Dock Maintenance
Senior Community No
Tax ID 1505026997
Ownership Fee Simple
SqFt Source Assessor
Special Listing Condition Standard
Read Less
Want to know what your home might be worth? Contact us for a FREE valuation!

Our team is ready to help you sell your home for the highest possible price ASAP

Bought with Retha J Arrabal • Doug Ashley Realtors, LLC





