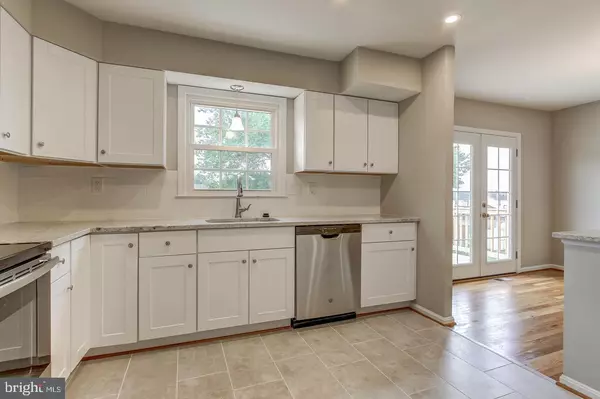$445,000
$409,999
8.5%For more information regarding the value of a property, please contact us for a free consultation.
4811 REILLY DR Clinton, MD 20735
4 Beds
3 Baths
1,144 SqFt
Key Details
Sold Price $445,000
Property Type Single Family Home
Sub Type Detached
Listing Status Sold
Purchase Type For Sale
Square Footage 1,144 sqft
Price per Sqft $388
Subdivision Clinton View - Plat One
MLS Listing ID MDPG2084476
Sold Date 08/17/23
Style Split Foyer
Bedrooms 4
Full Baths 3
HOA Y/N N
Abv Grd Liv Area 1,144
Originating Board BRIGHT
Year Built 1985
Annual Tax Amount $4,768
Tax Year 2022
Lot Size 10,125 Sqft
Acres 0.23
Property Description
This Is It! Beautiful, Spacious, Move In Ready Single Family Home. Welcoming Foyer With Original Rod Iron Stair Trim Separates Two Levels. Upper Level Features Inviting Living Room, Separate Dining Room, Large Kitchen Overlooking Sizable Deck and Huge Backyard. Wonderful Owner's Suite has Separate Bath w/ Shower, Double Closets, Access to Deck Area, This Level also Features an Additional Bedroom, and a Full Hall Bath. Lower Level Awaits with Wood Burning Fire Place, Roomy Family Area, Two Additional Great Size Bedrooms, Laundry Room and Full Bath. This Home Also Features a Private Driveway for 2+ Cars, A Grand Fenced Backyard, And Front Yard Framed with Magnolia Trees. Home Was Renovated Less Than 4 Years Ago, Still Looks the Same! Sold As Is, But Certainly Not Neglected. NOTE: There is an infant in the home Please Practice Covid-19 Safety Guidelines. Limit Touch, Remove Shoes or Wear Shoe Covers. 24 Hour Notice Required. Note: Active 24 hour Security Camera on premises Contracts Due Sunday, July 16,2023, at 6pm.
Location
State MD
County Prince Georges
Zoning RSF95
Rooms
Basement Connecting Stairway, Daylight, Full, Full, Fully Finished, Rear Entrance, Walkout Level
Interior
Interior Features Breakfast Area, Ceiling Fan(s), Carpet, Dining Area
Hot Water Electric
Heating Heat Pump(s)
Cooling Central A/C
Flooring Carpet
Fireplaces Number 1
Fireplaces Type Brick
Equipment Built-In Microwave, Dishwasher, Disposal, Dryer, Exhaust Fan, Icemaker, Oven/Range - Electric, Refrigerator, Stainless Steel Appliances, Washer
Fireplace Y
Appliance Built-In Microwave, Dishwasher, Disposal, Dryer, Exhaust Fan, Icemaker, Oven/Range - Electric, Refrigerator, Stainless Steel Appliances, Washer
Heat Source Central
Laundry Lower Floor, Dryer In Unit, Washer In Unit
Exterior
Exterior Feature Deck(s)
Garage Spaces 2.0
Fence Wood
Water Access N
Accessibility None
Porch Deck(s)
Total Parking Spaces 2
Garage N
Building
Lot Description Front Yard, Rear Yard
Story 2
Foundation Permanent
Sewer Public Sewer
Water Public
Architectural Style Split Foyer
Level or Stories 2
Additional Building Above Grade, Below Grade
New Construction N
Schools
School District Prince George'S County Public Schools
Others
Senior Community No
Tax ID 17090880708
Ownership Fee Simple
SqFt Source Assessor
Security Features Exterior Cameras,Monitored,Security System
Acceptable Financing Cash, Conventional, FHA, VA
Horse Property N
Listing Terms Cash, Conventional, FHA, VA
Financing Cash,Conventional,FHA,VA
Special Listing Condition Standard
Read Less
Want to know what your home might be worth? Contact us for a FREE valuation!

Our team is ready to help you sell your home for the highest possible price ASAP

Bought with Tasheta Kingsbury • Realty One Group Performance, LLC






