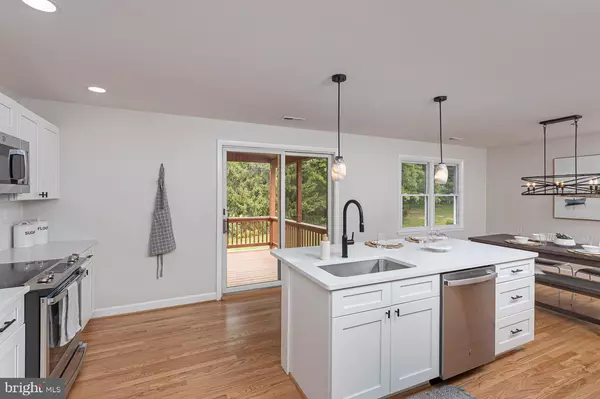$489,900
$489,900
For more information regarding the value of a property, please contact us for a free consultation.
1428 N BEND RD Jarrettsville, MD 21084
3 Beds
3 Baths
2,024 SqFt
Key Details
Sold Price $489,900
Property Type Single Family Home
Sub Type Detached
Listing Status Sold
Purchase Type For Sale
Square Footage 2,024 sqft
Price per Sqft $242
Subdivision Spring Meadows
MLS Listing ID MDHR2021550
Sold Date 08/17/23
Style Split Foyer
Bedrooms 3
Full Baths 3
HOA Y/N N
Abv Grd Liv Area 1,376
Originating Board BRIGHT
Year Built 1966
Annual Tax Amount $3,090
Tax Year 2022
Lot Size 0.813 Acres
Acres 0.81
Lot Dimensions 149.00 x
Property Description
Beautifully renovated split foyer with a finished basement in a country setting overlooking open fields. This is a spacious home that offers the best of both worlds - the comfort and style of modern living, combined with the natural beauty of rural surroundings.
As you approach the home, you are greeted by a large yard that is perfect for outdoor activities and entertaining.
Inside, the foyer leads you to a spacious living room that features a bay window that provide plenty of natural light and stunning views of the surrounding countryside. The living room is connected to a dining area that is perfect for family meals or entertaining guests.
The kitchen is fully updated with modern appliances, custom cabinets, and sleek countertops. There is plenty of counter space and storage for all of your cooking needs, and a large island that provides additional seating and workspace.
The main level also features three bedrooms, including a private master suite with a renovated bathroom that includes a new vanity and tile shower. The other two bedrooms share a full updated bathroom.
Downstairs, the finished basement offers additional living space and includes a large family room, a fourth bedroom/bonus room, and a full bathroom. There is also plenty of storage space and a walkout to the backyard. Brand new heat pump!
The home's country setting provides a peaceful and serene atmosphere. Whether you're relaxing on the large deck, hosting a barbecue with friends, or just taking in the beautiful views, this renovated split foyer is a perfect retreat.
PUBLIC WATER AND SEWER!
Location
State MD
County Harford
Zoning RR
Direction Southeast
Rooms
Basement Full, Fully Finished, Garage Access
Main Level Bedrooms 3
Interior
Interior Features Wood Floors, Upgraded Countertops, Stove - Pellet, Primary Bath(s), Kitchen - Island, Kitchen - Gourmet, Floor Plan - Open, Dining Area, Ceiling Fan(s), Attic
Hot Water Electric
Heating Heat Pump(s)
Cooling Central A/C
Flooring Solid Hardwood
Equipment Built-In Microwave, Dishwasher, Refrigerator, Stove, Water Heater
Appliance Built-In Microwave, Dishwasher, Refrigerator, Stove, Water Heater
Heat Source Electric
Exterior
Parking Features Inside Access, Basement Garage
Garage Spaces 5.0
Water Access N
Roof Type Asphalt
Accessibility 36\"+ wide Halls
Attached Garage 1
Total Parking Spaces 5
Garage Y
Building
Story 2
Foundation Block
Sewer Public Sewer, Shared Sewer, Sewer Tap Fee
Water Well
Architectural Style Split Foyer
Level or Stories 2
Additional Building Above Grade, Below Grade
New Construction N
Schools
Elementary Schools North Bend
Middle Schools North Harford
High Schools North Harford
School District Harford County Public Schools
Others
Senior Community No
Tax ID 1304070178
Ownership Fee Simple
SqFt Source Assessor
Special Listing Condition Standard
Read Less
Want to know what your home might be worth? Contact us for a FREE valuation!

Our team is ready to help you sell your home for the highest possible price ASAP

Bought with Marissa rose Merrick • Keller Williams Integrity





