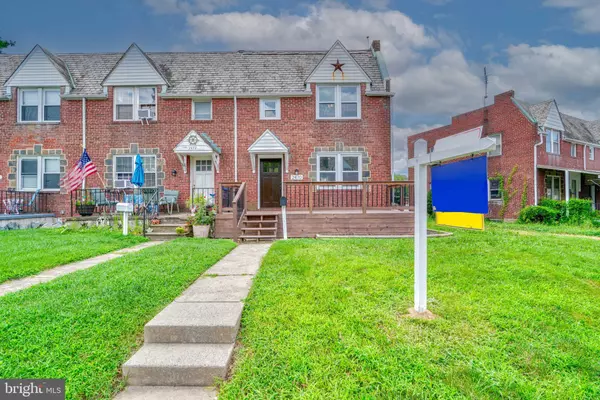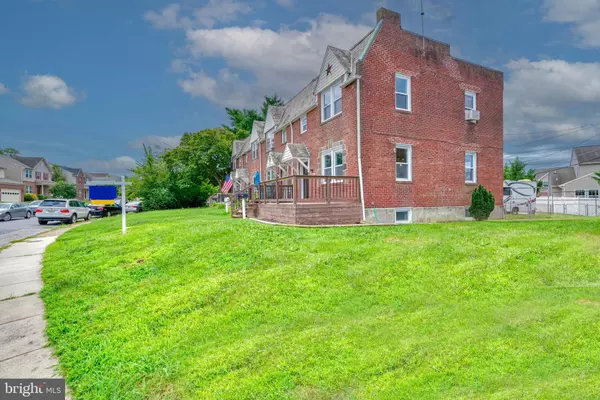$225,000
$209,900
7.2%For more information regarding the value of a property, please contact us for a free consultation.
2470 KEYWAY Dundalk, MD 21222
3 Beds
2 Baths
1,160 SqFt
Key Details
Sold Price $225,000
Property Type Single Family Home
Sub Type Twin/Semi-Detached
Listing Status Sold
Purchase Type For Sale
Square Footage 1,160 sqft
Price per Sqft $193
Subdivision Dundalk
MLS Listing ID MDBC2075748
Sold Date 09/07/23
Style Federal
Bedrooms 3
Full Baths 1
Half Baths 1
HOA Y/N N
Abv Grd Liv Area 1,160
Originating Board BRIGHT
Year Built 1943
Annual Tax Amount $2,588
Tax Year 2022
Lot Size 2,940 Sqft
Acres 0.07
Property Description
OFFER DEADLINE - SUN 8/20 5PM. Introducing 2470 Keyway. A fully remodeled 3-bedroom, 1.5-bath Dundalk home that's an absolute standout in every sense. This home has undergone a stunning transformation, leaving no detail untouched. With a new roof, furnace, and water heater your comfort is assured for years to come.
Let the sunshine in through new replacement windows and into the heart of the home, a white kitchen featuring granite counters and a chic herringbone backsplash. All-new stainless-steel appliances provide both form and function.
Enjoy time outdoors in your fully fenced yard or on your charming front porch With finished lower level space, the possibilities are endless - create your dream family room, office, or hobby haven. Washer and dryer hook-ups bring convenience to your daily routine.
Situated adjacent to Fairway park, this home places you at the nexus of convenience. Public transportation and major thoroughfares are within reach, ensuring seamless commutes.
Be a part of the Dundalk renaissance and seize the opportunity to own a slice of revitalized charm. Don't miss out - schedule your viewing today and step into a world of home ownership. Speak to your lender about the potential of grant money available through the DRC for this purchase.
Location
State MD
County Baltimore
Zoning RESIDENTIAL
Rooms
Other Rooms Living Room, Dining Room, Kitchen, Recreation Room, Utility Room
Basement Connecting Stairway, Full, Heated, Improved, Interior Access, Outside Entrance, Rear Entrance, Other
Interior
Interior Features Breakfast Area, Carpet, Combination Kitchen/Dining, Dining Area, Floor Plan - Open, Upgraded Countertops, Bathroom - Tub Shower
Hot Water Natural Gas, Tankless
Heating Radiator
Cooling None
Flooring Carpet, Laminate Plank
Equipment Built-In Microwave, Refrigerator, Water Heater - Tankless, Washer/Dryer Hookups Only, Stove, Stainless Steel Appliances, Dishwasher
Appliance Built-In Microwave, Refrigerator, Water Heater - Tankless, Washer/Dryer Hookups Only, Stove, Stainless Steel Appliances, Dishwasher
Heat Source Natural Gas
Exterior
Fence Fully
Utilities Available Natural Gas Available
Water Access N
Accessibility Other
Garage N
Building
Story 2
Foundation Block
Sewer Public Sewer
Water Public
Architectural Style Federal
Level or Stories 2
Additional Building Above Grade, Below Grade
New Construction N
Schools
School District Baltimore County Public Schools
Others
Senior Community No
Tax ID 04121211077830
Ownership Fee Simple
SqFt Source Assessor
Acceptable Financing Cash, Conventional, FHA, VA, Other
Listing Terms Cash, Conventional, FHA, VA, Other
Financing Cash,Conventional,FHA,VA,Other
Special Listing Condition Standard
Read Less
Want to know what your home might be worth? Contact us for a FREE valuation!

Our team is ready to help you sell your home for the highest possible price ASAP

Bought with Tomeka Givens • ExecuHome Realty






