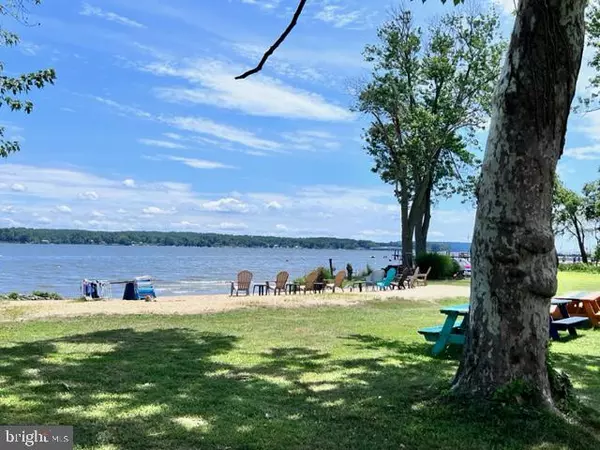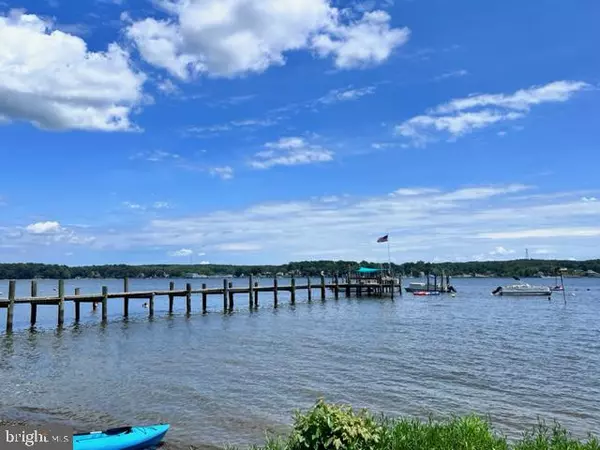$225,000
$225,000
For more information regarding the value of a property, please contact us for a free consultation.
43 EDGEWATER AVE North East, MD 21901
3 Beds
2 Baths
1,792 SqFt
Key Details
Sold Price $225,000
Property Type Single Family Home
Sub Type Detached
Listing Status Sold
Purchase Type For Sale
Square Footage 1,792 sqft
Price per Sqft $125
Subdivision Charlestown Manor
MLS Listing ID MDCC2009678
Sold Date 09/08/23
Style Ranch/Rambler,Modular/Pre-Fabricated
Bedrooms 3
Full Baths 2
HOA Y/N N
Abv Grd Liv Area 1,792
Originating Board BRIGHT
Year Built 1993
Annual Tax Amount $1,882
Tax Year 2023
Lot Size 8,075 Sqft
Acres 0.19
Property Description
Affordable water oriented opportunity!!! 2-bedroom, 2 full bath manufactured rancher offering 1,792 sq. ft. of living space and situated in the water-oriented community of Charlestown Manor with close proximity to Rt 40, I-95 and Harford County. Highlights include attractive laminate flooring throughout, a spacious eat-in kitchen with an island, 26' X 13' living room, primary bedroom with a walk-in closet and updated primary bathroom, second bedroom, office (no closet), second full bath, laundry and sprawling 45' X 8' covered deck. Ideal for entertaining or relaxing after a long day. Just steps from the North East River and deeded water rights, Charlestown Manor Community details include riparian rights, a community pier, mooring rights, waterfront park and sandy beach. (Charlestown Manor Beach Association HOA has a voluntary fee of $50.00 yearly) A short distance away are the quaint and historical towns of Charlestown and North East, Maryland, where you'll find waterfront parks, marina's, charming shops and restaurants offering a vast array of casual and fine dining. A perfect year long residence or summer getaway! If you are searching for an affordable, well-kept home in a water-oriented community, your search is over...43 Edgewater Avenue...Welcome Home!!!
Location
State MD
County Cecil
Zoning LDR
Rooms
Other Rooms Living Room, Primary Bedroom, Bedroom 2, Kitchen, Laundry, Office, Primary Bathroom, Full Bath
Main Level Bedrooms 3
Interior
Interior Features Attic, Ceiling Fan(s), Combination Kitchen/Dining, Dining Area, Entry Level Bedroom, Chair Railings, Floor Plan - Traditional, Kitchen - Eat-In, Kitchen - Island, Kitchen - Table Space, Primary Bath(s), Stall Shower, Tub Shower, Walk-in Closet(s)
Hot Water Electric
Heating Forced Air
Cooling Ceiling Fan(s)
Flooring Laminated
Equipment Dishwasher, Dryer, Oven/Range - Electric, Range Hood, Refrigerator, Water Heater
Furnishings No
Fireplace N
Window Features Double Pane,Screens
Appliance Dishwasher, Dryer, Oven/Range - Electric, Range Hood, Refrigerator, Water Heater
Heat Source Oil
Laundry Main Floor, Has Laundry
Exterior
Exterior Feature Deck(s), Roof
Utilities Available Cable TV Available
Amenities Available Beach, Mooring Area, Picnic Area, Water/Lake Privileges
Water Access Y
Water Access Desc Boat - Powered,Canoe/Kayak,Fishing Allowed,Personal Watercraft (PWC),Sail,Swimming Allowed,Waterski/Wakeboard,Private Access
View Creek/Stream, River
Roof Type Composite
Street Surface Paved
Accessibility None
Porch Deck(s), Roof
Garage N
Building
Lot Description Stream/Creek
Story 1
Foundation Crawl Space
Sewer Public Sewer
Water Well
Architectural Style Ranch/Rambler, Modular/Pre-Fabricated
Level or Stories 1
Additional Building Above Grade, Below Grade
Structure Type Dry Wall,Vaulted Ceilings
New Construction N
Schools
Elementary Schools Charlestown
Middle Schools Perryville
High Schools Perryville
School District Cecil County Public Schools
Others
Pets Allowed Y
Senior Community No
Tax ID 0805029511
Ownership Fee Simple
SqFt Source Assessor
Security Features Smoke Detector
Acceptable Financing Cash, Conventional, FHA, VA, USDA
Horse Property N
Listing Terms Cash, Conventional, FHA, VA, USDA
Financing Cash,Conventional,FHA,VA,USDA
Special Listing Condition Standard
Pets Allowed No Pet Restrictions
Read Less
Want to know what your home might be worth? Contact us for a FREE valuation!

Our team is ready to help you sell your home for the highest possible price ASAP

Bought with Wanda L Jackson • RE/MAX Chesapeake






