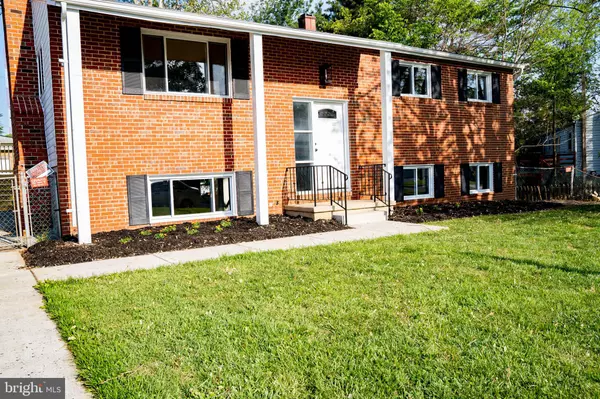$389,900
$389,900
For more information regarding the value of a property, please contact us for a free consultation.
4003 STARBROOK RD STARBROOK RD Randallstown, MD 21133
3 Beds
2 Baths
1,968 SqFt
Key Details
Sold Price $389,900
Property Type Single Family Home
Sub Type Detached
Listing Status Sold
Purchase Type For Sale
Square Footage 1,968 sqft
Price per Sqft $198
Subdivision Randallstown
MLS Listing ID MDBC2061306
Sold Date 09/28/23
Style Split Level
Bedrooms 3
Full Baths 2
HOA Y/N N
Abv Grd Liv Area 1,092
Originating Board BRIGHT
Year Built 1966
Annual Tax Amount $4,054
Tax Year 2023
Lot Size 1,800 Sqft
Acres 0.04
Lot Dimensions 1.00 x
Property Description
BUYER CANCELLED CONTRACT- SEE THE VIRTUAL TOUR (4th icon at the top under the address) !!! This Estate property is eligible for our unique BorrowSmart Program through FreddieMac (Conventional). Qualified buyers are eligible for up to $7500 plus another $1250 or $2500. Jaw dropping renovations give the home a clean, fresh look. This home is a must see. Walk in to a split foyer to see a gorgeous open kitchen and dining room floor plan with newly installed recessed lighting features, crown moulding and original hardwood floors. Entertain guest with ease as you comfortably move around on the main floor with access to the deck. Cook with love utilizing the upgraded kitchen appliances and cabinetry serving meals on the beautiful quartz counter tops. The updated main floor bathroom glows with bright lighting, quartz counters and a window with a calming view. The lower level features a large living space with a full bathroom. Additionally, located on the lower level is the laundry room, full bathroom and to top it off; a fire place to keep you cozy and comfortable. There is potential on the the lower level for a gorgeous bedroom with amazing natural light. Another amazing feature in this beautiful home is the well lighted detached two car garage with enough space for bicycles and lawn equipment. Dreams will come true in this beautiful home.
Location
State MD
County Baltimore
Zoning DR-5.5
Rooms
Basement Fully Finished
Main Level Bedrooms 3
Interior
Interior Features Carpet, Ceiling Fan(s), Combination Kitchen/Dining, Floor Plan - Open, Kitchen - Eat-In, Kitchen - Island, Primary Bath(s), Recessed Lighting, Stall Shower, Tub Shower, Crown Moldings, Dining Area, Wood Floors
Hot Water Electric
Heating Hot Water
Cooling Central A/C
Flooring Carpet, Luxury Vinyl Plank, Tile/Brick
Fireplaces Number 1
Equipment Dishwasher, Disposal, Microwave, Refrigerator, Stove
Furnishings No
Fireplace Y
Window Features Bay/Bow
Appliance Dishwasher, Disposal, Microwave, Refrigerator, Stove
Heat Source Electric
Laundry Lower Floor
Exterior
Exterior Feature Deck(s), Porch(es)
Parking Features Garage - Front Entry, Oversized
Garage Spaces 4.0
Utilities Available Electric Available
Water Access N
View Garden/Lawn, Street
Roof Type Architectural Shingle
Accessibility 2+ Access Exits
Porch Deck(s), Porch(es)
Total Parking Spaces 4
Garage Y
Building
Story 2.5
Foundation Concrete Perimeter
Sewer Public Sewer
Water Public
Architectural Style Split Level
Level or Stories 2.5
Additional Building Above Grade, Below Grade
Structure Type Dry Wall
New Construction N
Schools
Elementary Schools Winand
Middle Schools Northwest Academy Of Health Sciences
High Schools Randallstown
School District Baltimore County Public Schools
Others
Pets Allowed Y
Senior Community No
Tax ID 04020213108090
Ownership Fee Simple
SqFt Source Estimated
Acceptable Financing Conventional, FHA, Cash, VA
Horse Property N
Listing Terms Conventional, FHA, Cash, VA
Financing Conventional,FHA,Cash,VA
Special Listing Condition Standard
Pets Allowed No Pet Restrictions
Read Less
Want to know what your home might be worth? Contact us for a FREE valuation!

Our team is ready to help you sell your home for the highest possible price ASAP

Bought with Jacqueline Yil • Argent Realty, LLC






