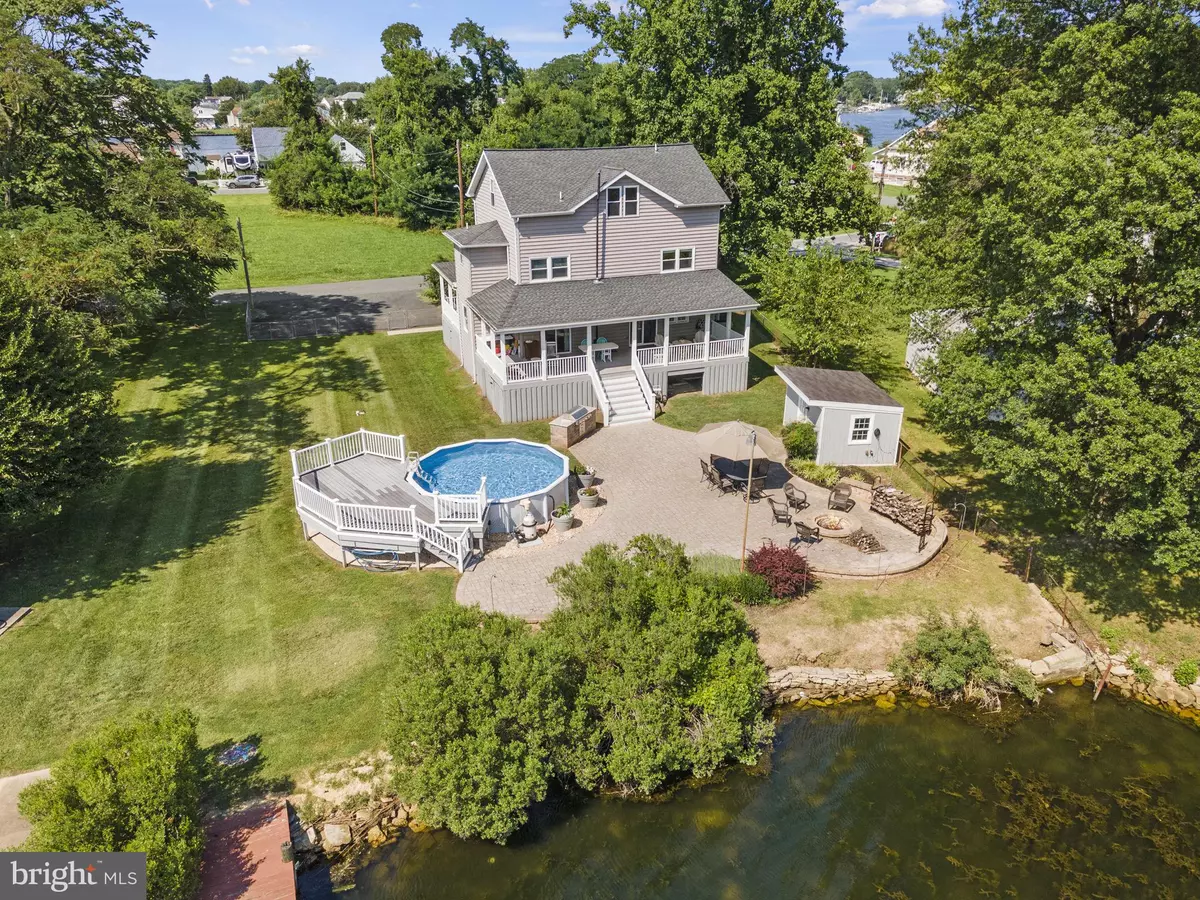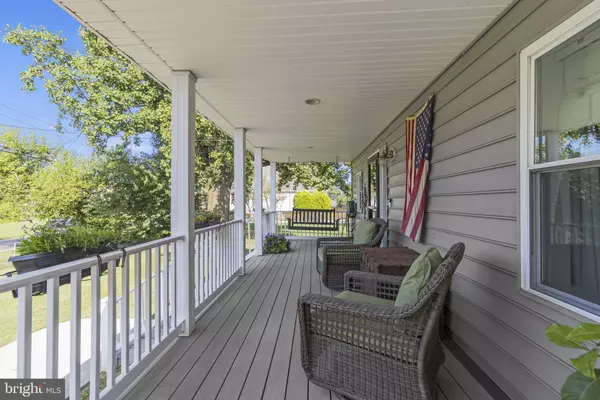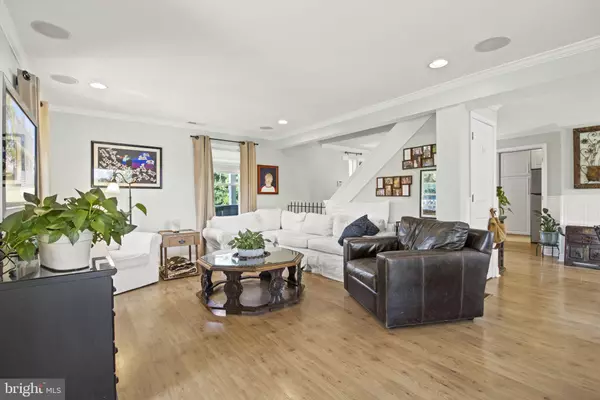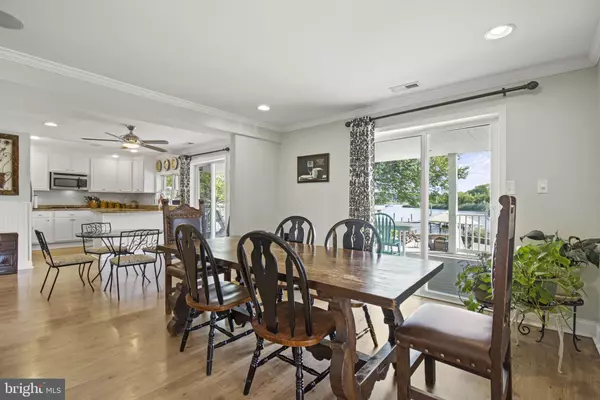$645,000
$599,000
7.7%For more information regarding the value of a property, please contact us for a free consultation.
8646 SANDY PLAINS RD Dundalk, MD 21222
5 Beds
5 Baths
2,214 SqFt
Key Details
Sold Price $645,000
Property Type Single Family Home
Sub Type Detached
Listing Status Sold
Purchase Type For Sale
Square Footage 2,214 sqft
Price per Sqft $291
Subdivision Dundalk
MLS Listing ID MDBC2073842
Sold Date 09/15/23
Style Colonial
Bedrooms 5
Full Baths 4
Half Baths 1
HOA Y/N N
Abv Grd Liv Area 1,892
Originating Board BRIGHT
Year Built 2010
Annual Tax Amount $5,072
Tax Year 2022
Lot Size 0.733 Acres
Acres 0.73
Lot Dimensions 2.00 x
Property Description
**Any & All offers are due on Monday 7/31 by 3pm** STUNNING New Waterfront Listing! Welcome to 8646 Sandy Plains Rd, a remarkable waterfront property on Bear Creek with its own private pier and boat ramp! Sandy Plains is in a tranquil neighborhood, tucked away in a very private peninsula. This property presents an ideal opportunity for growing families and water enthusiasts alike. Kayak to the waterfront restaurants and the Sparrows Point Country Club for some golf with the family! Create lasting memories with family and friends in the spacious backyard that boasts almost 1 acre, and gorgeous large patio area along with 2 spacious storage sheds. Complete with a grill, pool, and fire pit to grill smores, this is truly an entertainers dream! This exquisite 5 bedroom, 4.5 bath slice of paradise is complete with 4 finished levels, a primary suite with a walk-in closet, full bath, and a rejuvenating whirlpool tub, and to top it off a FINISHED basement. This location is just fantastic with bars, marinas, and restaurants only a short canoe away. Don’t miss this extraordinary peaceful gem with its truly unbeatable waterfront views, it won’t last long! Welcome to Paradise!
Location
State MD
County Baltimore
Zoning RESIDENTIAL
Rooms
Basement Connecting Stairway, Fully Finished, Interior Access, Outside Entrance, Rear Entrance
Interior
Hot Water Electric
Heating Forced Air
Cooling Central A/C, Ceiling Fan(s)
Fireplace N
Heat Source Electric
Laundry Dryer In Unit, Has Laundry, Hookup, Upper Floor, Washer In Unit
Exterior
Garage Spaces 4.0
Pool Above Ground
Water Access Y
Accessibility Other
Total Parking Spaces 4
Garage N
Building
Story 4
Foundation Block
Sewer Public Sewer
Water Public
Architectural Style Colonial
Level or Stories 4
Additional Building Above Grade, Below Grade
New Construction N
Schools
School District Baltimore County Public Schools
Others
Senior Community No
Tax ID 04121213024460
Ownership Fee Simple
SqFt Source Assessor
Special Listing Condition Standard
Read Less
Want to know what your home might be worth? Contact us for a FREE valuation!

Our team is ready to help you sell your home for the highest possible price ASAP

Bought with Jason Enrique • Next Step Realty






