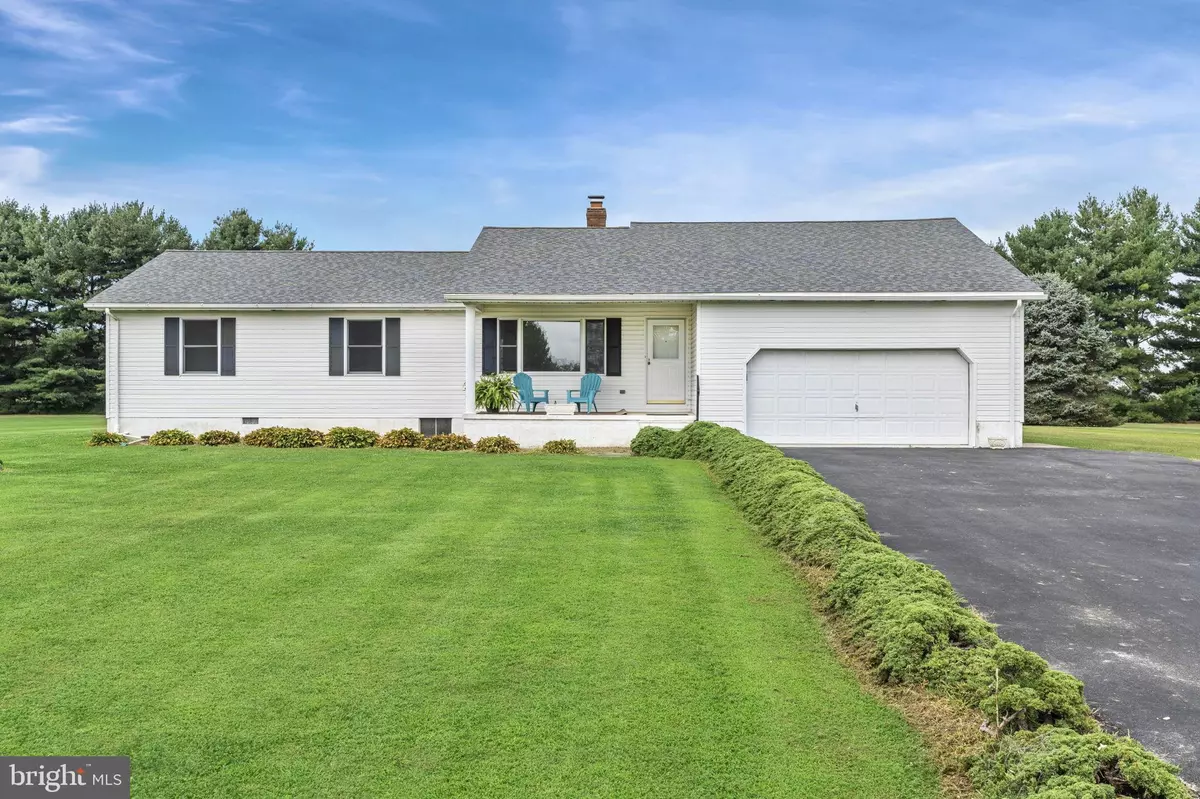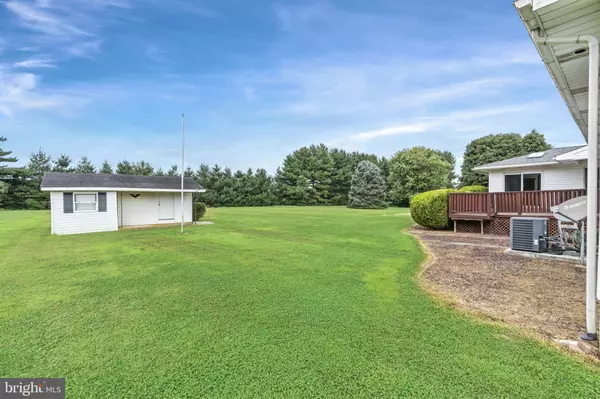$400,000
$375,000
6.7%For more information regarding the value of a property, please contact us for a free consultation.
214 OAK DR Middletown, DE 19709
3 Beds
3 Baths
2,663 SqFt
Key Details
Sold Price $400,000
Property Type Single Family Home
Sub Type Detached
Listing Status Sold
Purchase Type For Sale
Square Footage 2,663 sqft
Price per Sqft $150
Subdivision Airmont
MLS Listing ID DENC2048264
Sold Date 10/05/23
Style Ranch/Rambler
Bedrooms 3
Full Baths 2
Half Baths 1
HOA Y/N N
Abv Grd Liv Area 1,775
Originating Board BRIGHT
Year Built 1988
Annual Tax Amount $1,067
Tax Year 2022
Lot Size 1.000 Acres
Acres 1.0
Property Description
Welcome to this ranch-style home situated on a sprawling 1-acre flat lot, offering endless possibilities and the perfect canvas for your dream home. With 3 bedrooms and 2 1/2 baths, this residence provides ample space for comfortable living and entertaining.
As you step inside, you are greeted by the generously sized living areas. The large living room provides an ideal space for relaxation and gathering with family and friends. The eat in kitchen has plenty of countertop space and cabinetry, offering the potential for a chef's dream kitchen with your own modern upgrades and finishes. Easy access with wider hallways to include entrance area to primary bedroom and bathroom.
One of the outstanding features of this property is the potential for an In-law suite. With a little remodeling, you can create a separate living area with its own entrance, bedroom, potential full bathroom and large living area. This would also provide the perfect space for extended family, guests, or rental income.
This home presents a unique opportunity to personalize and customize it to your exact specifications, turning it into the home of your dreams.
Outside, the 1-acre flat lot provides plenty of space for outdoor activities, gardening, or even adding additional structures such as a workshop or a pool. The surrounding landscape offers a picturesque setting, with the potential for creating your own oasis.
Located in a desirable neighborhood, while conveniently close to local amenities and shopping centers! This home is located in the Appoquinimink School District.
Don't miss the chance to transform this ranch home into a stunning residence that suits your lifestyle. With its abundant potential and prime location, this property is a true gem waiting to be discovered. Schedule a showing today and let your imagination run wild with the possibilities this home has to offer.
Location
State DE
County New Castle
Area South Of The Canal (30907)
Zoning NC40
Rooms
Other Rooms Living Room, Dining Room, Bedroom 2, Bedroom 3, Family Room, Bedroom 1
Basement Crawl Space, Unfinished
Main Level Bedrooms 3
Interior
Interior Features Attic, Combination Kitchen/Dining, Entry Level Bedroom
Hot Water Natural Gas
Heating Heat Pump - Electric BackUp
Cooling Central A/C
Flooring Carpet, Ceramic Tile, Hardwood
Fireplace N
Heat Source Oil
Exterior
Exterior Feature Porch(es)
Parking Features Garage - Front Entry
Garage Spaces 8.0
Water Access N
Roof Type Architectural Shingle
Accessibility 2+ Access Exits, Level Entry - Main
Porch Porch(es)
Attached Garage 2
Total Parking Spaces 8
Garage Y
Building
Story 1
Foundation Concrete Perimeter
Sewer Private Septic Tank
Water Private
Architectural Style Ranch/Rambler
Level or Stories 1
Additional Building Above Grade, Below Grade
New Construction N
Schools
School District Appoquinimink
Others
Senior Community No
Tax ID 13-008.10-008
Ownership Fee Simple
SqFt Source Estimated
Acceptable Financing Cash, Conventional
Horse Property N
Listing Terms Cash, Conventional
Financing Cash,Conventional
Special Listing Condition Standard
Read Less
Want to know what your home might be worth? Contact us for a FREE valuation!

Our team is ready to help you sell your home for the highest possible price ASAP

Bought with Teresa Marie Foster • VRA Realty






