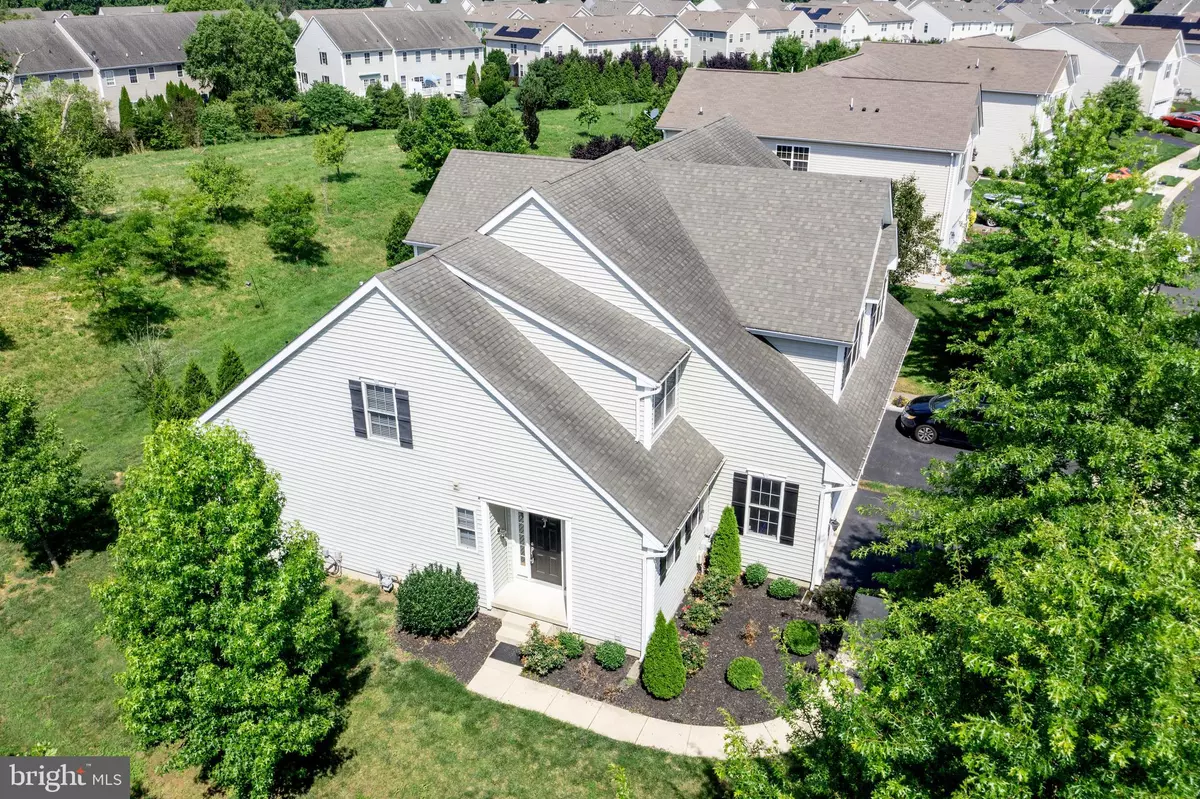$426,250
$418,000
2.0%For more information regarding the value of a property, please contact us for a free consultation.
107 MARGARETTA DR Middletown, DE 19709
3 Beds
3 Baths
2,925 SqFt
Key Details
Sold Price $426,250
Property Type Single Family Home
Sub Type Twin/Semi-Detached
Listing Status Sold
Purchase Type For Sale
Square Footage 2,925 sqft
Price per Sqft $145
Subdivision Canal View
MLS Listing ID DENC2045464
Sold Date 08/11/23
Style Colonial
Bedrooms 3
Full Baths 2
Half Baths 1
HOA Fees $96/qua
HOA Y/N Y
Abv Grd Liv Area 2,017
Originating Board BRIGHT
Year Built 2009
Annual Tax Amount $2,834
Tax Year 2022
Lot Size 7,405 Sqft
Acres 0.17
Lot Dimensions 0.00 x 0.00
Property Description
Canal View at Crossland this Past Aberdeen Model Home from Thompson Builders has one the largest floor plans in the neighborhood with 2925 total square feet, this home includes, large 1st Floor Master Bedroom and Bath and Walk-in closet Upgraded options include, A Large finish basement area perfect for Entertaining or Crafting, Hobbies. Rough-in for a bath, A Hot Water on Demand system has been installed. And plenty of additional storge space as well, A Large loft area on the 2nd floor perfect for doing homework, entertaining or gaming area, 2 spacious Bedrooms on the 2nd floor with a Full Bath All bedrooms have plenty of closet space. Kitchen is location off the main living area with all Appliances included. The laundry room is located on the 1st floor. Large deck located of the Main floor great for grilling and enjoying the outdoors. This corner lot with plenty of shade trees, Quarterly HOA fees cover Lawn Care and Community Pool, located just minutes from RT#1 and RT#896 just south of the C&D Canal and Middletown, you don’t want to miss out on seeing this home.
Location
State DE
County New Castle
Area South Of The Canal (30907)
Zoning S
Rooms
Other Rooms Living Room, Dining Room, Bedroom 2, Kitchen, Family Room, Bedroom 1, Laundry, Loft, Bathroom 3
Basement Partially Finished, Poured Concrete
Main Level Bedrooms 1
Interior
Interior Features Butlers Pantry, Carpet, Dining Area, Efficiency, Entry Level Bedroom, Family Room Off Kitchen, Floor Plan - Open, Pantry, Upgraded Countertops, Walk-in Closet(s), Wood Floors
Hot Water Instant Hot Water, Natural Gas
Heating Forced Air
Cooling Central A/C
Flooring Hardwood, Partially Carpeted
Fireplaces Number 1
Fireplaces Type Gas/Propane
Equipment Built-In Microwave, Built-In Range, Cooktop - Down Draft, Dishwasher, Dryer, Instant Hot Water, Exhaust Fan, Indoor Grill, Oven/Range - Electric, Stainless Steel Appliances, Washer, Water Heater - Tankless
Furnishings Partially
Fireplace Y
Appliance Built-In Microwave, Built-In Range, Cooktop - Down Draft, Dishwasher, Dryer, Instant Hot Water, Exhaust Fan, Indoor Grill, Oven/Range - Electric, Stainless Steel Appliances, Washer, Water Heater - Tankless
Heat Source Natural Gas
Laundry Main Floor
Exterior
Exterior Feature Deck(s)
Parking Features Garage Door Opener
Garage Spaces 3.0
Water Access N
Roof Type Pitched
Accessibility None
Porch Deck(s)
Attached Garage 2
Total Parking Spaces 3
Garage Y
Building
Story 2
Foundation Permanent
Sewer Public Sewer
Water Public
Architectural Style Colonial
Level or Stories 2
Additional Building Above Grade, Below Grade
New Construction N
Schools
Elementary Schools Southern
Middle Schools Gunning Bedford
High Schools William Penn
School District Colonial
Others
HOA Fee Include Lawn Maintenance,Pool(s)
Senior Community No
Tax ID 12-042.10-020
Ownership Fee Simple
SqFt Source Assessor
Acceptable Financing Conventional, FHA 203(b), VA, USDA, Cash
Listing Terms Conventional, FHA 203(b), VA, USDA, Cash
Financing Conventional,FHA 203(b),VA,USDA,Cash
Special Listing Condition Standard
Read Less
Want to know what your home might be worth? Contact us for a FREE valuation!

Our team is ready to help you sell your home for the highest possible price ASAP

Bought with Keila Andujar • EXP Realty, LLC






