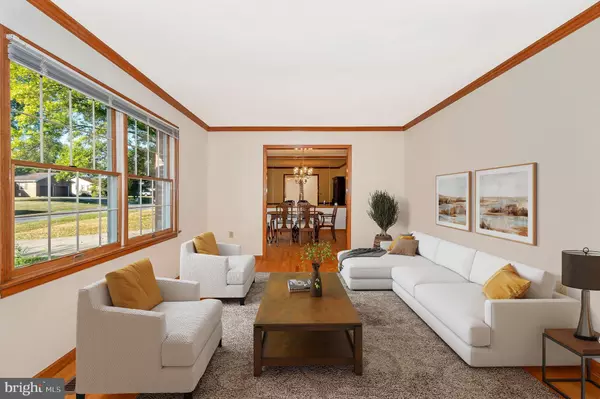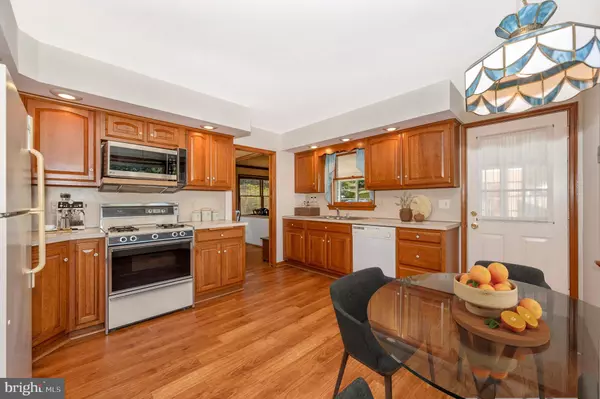$465,000
$465,000
For more information regarding the value of a property, please contact us for a free consultation.
7208 E SUNDOWN CT Frederick, MD 21702
3 Beds
2 Baths
1,651 SqFt
Key Details
Sold Price $465,000
Property Type Single Family Home
Sub Type Detached
Listing Status Sold
Purchase Type For Sale
Square Footage 1,651 sqft
Price per Sqft $281
Subdivision Clover Hill
MLS Listing ID MDFR2039414
Sold Date 10/10/23
Style Ranch/Rambler
Bedrooms 3
Full Baths 2
HOA Y/N N
Abv Grd Liv Area 1,651
Originating Board BRIGHT
Year Built 1984
Annual Tax Amount $3,476
Tax Year 2022
Lot Size 0.385 Acres
Acres 0.39
Property Description
Perfectly located on a quiet cul-de-sac in popular Clover Hill. This all-brick rancher has been freshly painted and the beautiful wood floors preserved by carpet for years have just been exposed and are in excellent condition. 3 nice sized bedrooms, Laundry closet, living room, dining room and family room all on the main level. The spacious kitchen looks out at the backyard and has access to the open carport. A screened porch allows you to enjoy the backyard free from flying pests. The level backyard gets great lighting perfect for a garden, playing, entertaining or quietly enjoying. The lower level is unfinished and has the same footprint as the main level so the potential uses are unlimited. Clover Hill has an optional HOA with amenities including a neighborhood pool, tot lots and open space. There are no city taxes but the location offers easy access to Rt 15, Ft Detrick, shopping, restaurants, major commuter routes. Professional photos coming Wednesday.
Location
State MD
County Frederick
Zoning RESIDENTIAL
Rooms
Basement Full
Main Level Bedrooms 3
Interior
Interior Features Entry Level Bedroom, Family Room Off Kitchen, Floor Plan - Traditional, Formal/Separate Dining Room, Kitchen - Eat-In, Kitchen - Table Space, Primary Bath(s), Walk-in Closet(s), Wood Floors, Window Treatments
Hot Water Natural Gas
Heating Forced Air
Cooling Central A/C
Flooring Hardwood
Fireplaces Number 1
Fireplaces Type Brick, Mantel(s), Wood
Equipment Microwave, Oven/Range - Gas, Range Hood, Refrigerator, Dishwasher, Dryer, Washer
Fireplace Y
Appliance Microwave, Oven/Range - Gas, Range Hood, Refrigerator, Dishwasher, Dryer, Washer
Heat Source Natural Gas
Laundry Main Floor
Exterior
Exterior Feature Screened, Porch(es)
Garage Spaces 5.0
Water Access N
Accessibility None
Porch Screened, Porch(es)
Total Parking Spaces 5
Garage N
Building
Story 1
Foundation Block
Sewer Public Sewer
Water Well
Architectural Style Ranch/Rambler
Level or Stories 1
Additional Building Above Grade, Below Grade
Structure Type Dry Wall
New Construction N
Schools
Elementary Schools Monocacy
Middle Schools Monocacy
School District Frederick County Public Schools
Others
Senior Community No
Tax ID 1121409960
Ownership Fee Simple
SqFt Source Assessor
Special Listing Condition Standard
Read Less
Want to know what your home might be worth? Contact us for a FREE valuation!

Our team is ready to help you sell your home for the highest possible price ASAP

Bought with James Aspey • Bach Real Estate





