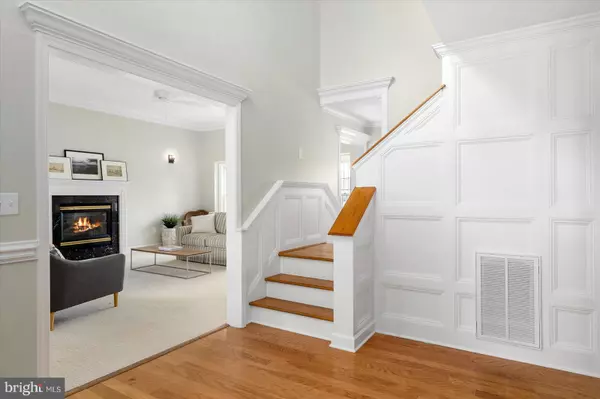$550,000
$575,000
4.3%For more information regarding the value of a property, please contact us for a free consultation.
10314 LONGVIEW CT Ocean City, MD 21842
4 Beds
3 Baths
2,747 SqFt
Key Details
Sold Price $550,000
Property Type Single Family Home
Sub Type Detached
Listing Status Sold
Purchase Type For Sale
Square Footage 2,747 sqft
Price per Sqft $200
Subdivision Oyster Harbor
MLS Listing ID MDWO2015650
Sold Date 10/13/23
Style Colonial
Bedrooms 4
Full Baths 2
Half Baths 1
HOA Fees $125/mo
HOA Y/N Y
Abv Grd Liv Area 2,747
Originating Board BRIGHT
Year Built 1991
Annual Tax Amount $2,848
Tax Year 2022
Lot Size 0.269 Acres
Acres 0.27
Lot Dimensions 0.00 x 0.00
Property Description
Great opportunity to own in the desirable and rarely available community of Oyster Harbor in West Ocean City. This wonderful Home has 4 Bedrooms,2.5 Baths and over 2,700 sqft of living space. Main floor has a two story foyer, formal dining room, large living room w/ gas fireplace, updated kitchen with large breakfast area and attached family room with a second fireplace (wood burning) . All with tons of natural light and crown moulding throughout. From the family room and kitchen is a huge deck where you can enjoy views of your large fenced in back yard, Long View pond and the community pool. The pool is so close, you will feel as if it is your own. Upstairs you will find the primary bedroom with sitting area, updated en suite bath with dual vanity and large walk in closet. Down the hall you will find three other bedrooms, full bath and lots of closet space all around. UDATES INCLUDE: Both HVAC systems replaced in 2022, New Paint throughout in 2022, All Bathrooms updated in 2022, New upstairs carpeting in 2022, New inside doors 2023. The home is one of three residences located on a cul-de-sac and off of the widest part of Whisper Trace drive. As a bonus, the subdivision has plenty of street lights for safe traveling. This very welcoming community is located beside Blue Ribbon Ocean City Elementary School on Center Street and the Ocean City Voluntary Fire Department on Keyser Point Dr. This HOA is professionally managed with one of the lowest fees around at $125 month. Dues include lawn maintenance, trash, recycling and access to the very well maintained community pool and mail center. No flood insurance required and there are NO town of Ocean City Real Estate taxes. Ultra Convenient to outlet shopping, restaurants, banking, Heron Creek Nature Park, and more. All this and “OH SO CLOSE” to the route 50 bridge crossing with quick access to the inlet, boardwalk, beaches, dining and shopping. Making this one of the shortest commutes around. Even during the height of the season.
Location
State MD
County Worcester
Area Worcester East Of Rt-113
Zoning R-2
Interior
Interior Features Breakfast Area, Carpet, Ceiling Fan(s), Crown Moldings, Kitchen - Eat-In, Kitchen - Island, Kitchen - Table Space, Upgraded Countertops, Walk-in Closet(s), Wood Floors
Hot Water Electric
Heating Heat Pump(s)
Cooling Central A/C, Ceiling Fan(s)
Fireplaces Number 2
Fireplaces Type Electric, Gas/Propane
Equipment Built-In Microwave, Built-In Range, Dishwasher, Disposal, Dryer, Icemaker, Oven/Range - Gas, Refrigerator, Stainless Steel Appliances, Washer
Fireplace Y
Appliance Built-In Microwave, Built-In Range, Dishwasher, Disposal, Dryer, Icemaker, Oven/Range - Gas, Refrigerator, Stainless Steel Appliances, Washer
Heat Source Electric
Laundry Main Floor
Exterior
Exterior Feature Deck(s)
Parking Features Garage - Front Entry
Garage Spaces 4.0
Fence Vinyl
Amenities Available Pool - Outdoor
Water Access N
Accessibility None
Porch Deck(s)
Road Frontage City/County
Attached Garage 2
Total Parking Spaces 4
Garage Y
Building
Lot Description Cul-de-sac, Level, Rear Yard
Story 2
Foundation Other
Sewer Public Sewer
Water Public
Architectural Style Colonial
Level or Stories 2
Additional Building Above Grade, Below Grade
New Construction N
Schools
Elementary Schools Ocean City
High Schools Stephen Decatur
School District Worcester County Public Schools
Others
HOA Fee Include Common Area Maintenance,Lawn Care Front,Lawn Care Rear,Lawn Care Side,Lawn Maintenance,Management,Pool(s),Trash
Senior Community No
Tax ID 2410325803
Ownership Fee Simple
SqFt Source Assessor
Special Listing Condition Standard
Read Less
Want to know what your home might be worth? Contact us for a FREE valuation!

Our team is ready to help you sell your home for the highest possible price ASAP

Bought with Richard DiFilippo • Keller Williams Realty Delmarva






