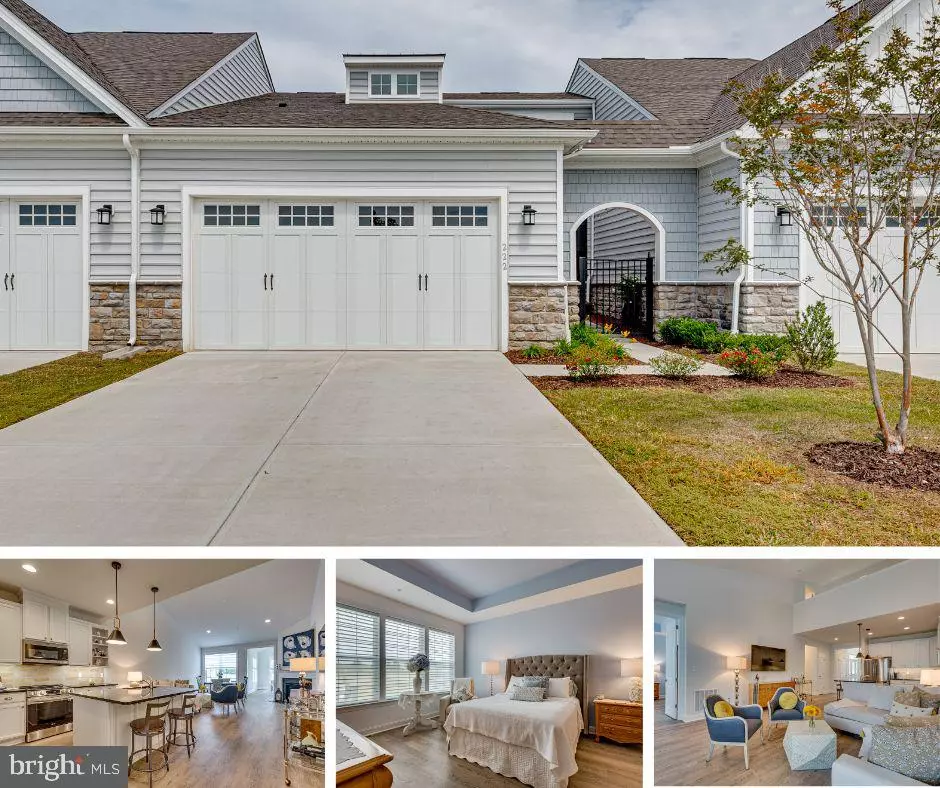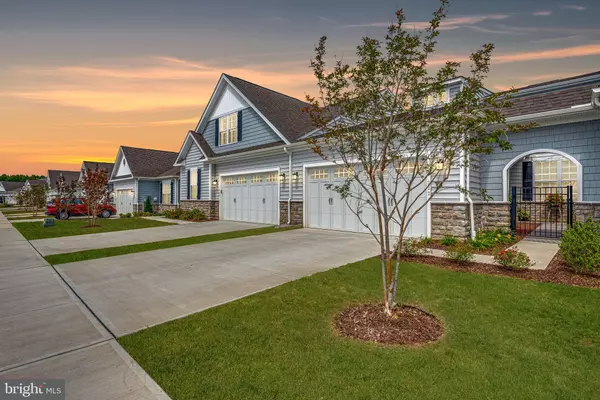$576,000
$595,000
3.2%For more information regarding the value of a property, please contact us for a free consultation.
222 MOORINGS CIR #126 Stevensville, MD 21666
3 Beds
3 Baths
2,074 SqFt
Key Details
Sold Price $576,000
Property Type Condo
Sub Type Condo/Co-op
Listing Status Sold
Purchase Type For Sale
Square Footage 2,074 sqft
Price per Sqft $277
Subdivision Bay Bridge Cove
MLS Listing ID MDQA2007498
Sold Date 10/26/23
Style Villa
Bedrooms 3
Full Baths 3
Condo Fees $275/mo
HOA Y/N N
Abv Grd Liv Area 2,074
Originating Board BRIGHT
Year Built 2022
Annual Tax Amount $4,221
Tax Year 2022
Lot Size 4,614 Sqft
Acres 0.11
Lot Dimensions 0.00 x 0.00
Property Description
Welcome to 222 Moorings Circle in the SOLD OUT community of Bay Bridge Cove! This spacious 3 bedroom, 3 bath Easton model with sunroom was meticulously crafted by McKee Builders. Enjoy the elegance of luxury vinyl plank flooring throughout the first level, creating a welcoming flow between the living room, dining room space and kitchen. The kitchen features new appliances and premium countertops and is the perfect space for a casual breakfast or hosting a dinner party! The first floor boasts a generously sized primary bedroom with two large closets and en suite with a beautifully tiled walk-in shower. An additional space on the first level offers versality and flexibility for whatever you need, whether it be a bedroom, home office or home gym! The sunroom on the first level invites natural light, creating a welcoming and relaxing atmosphere. Ascend to the second level of the Easton and discover a private oasis. The second level offers a sitting room, providing the perfect space for some relaxation and an additional bedroom with an adjoining bathroom offers both comfort and privacy for guests or family members. The attached 2 car garage gives you plenty of space to park a vehicle and/or provide you more storage options. Bay Bridge Cove is a 55+ community offering 5 Star amenities including clubhouse, fitness center, card room, library, billiards, party room, outdoor pool, dog park, community garden, pickle ball and bocci courts & more all just minutes away from shopping, dining and the Chesapeake Bay Bridge.
Location
State MD
County Queen Annes
Zoning SMPD
Rooms
Main Level Bedrooms 2
Interior
Interior Features Combination Kitchen/Dining, Crown Moldings, Carpet, Entry Level Bedroom, Family Room Off Kitchen, Floor Plan - Open, Kitchen - Island, Primary Bath(s), Sprinkler System, Walk-in Closet(s)
Hot Water Electric
Heating Heat Pump(s)
Cooling Central A/C
Flooring Luxury Vinyl Plank, Carpet
Fireplaces Number 1
Fireplaces Type Gas/Propane
Equipment Built-In Microwave, Dishwasher, Disposal, Oven/Range - Electric, Refrigerator, Washer, Dryer
Fireplace Y
Appliance Built-In Microwave, Dishwasher, Disposal, Oven/Range - Electric, Refrigerator, Washer, Dryer
Heat Source Electric
Laundry Main Floor
Exterior
Parking Features Garage - Front Entry, Inside Access
Garage Spaces 4.0
Amenities Available Club House, Common Grounds, Fitness Center, Jog/Walk Path, Tennis Courts, Retirement Community, Pool - Outdoor, Picnic Area
Water Access N
Roof Type Architectural Shingle
Accessibility 2+ Access Exits
Attached Garage 2
Total Parking Spaces 4
Garage Y
Building
Story 2
Foundation Crawl Space
Sewer Public Sewer
Water Public
Architectural Style Villa
Level or Stories 2
Additional Building Above Grade, Below Grade
Structure Type 9'+ Ceilings
New Construction N
Schools
School District Queen Anne'S County Public Schools
Others
Pets Allowed Y
HOA Fee Include Common Area Maintenance,Lawn Maintenance,Management,Pool(s),Recreation Facility,Road Maintenance,Snow Removal,Trash
Senior Community Yes
Age Restriction 55
Tax ID 1804126774
Ownership Fee Simple
SqFt Source Assessor
Acceptable Financing Cash, Conventional, FHA, VA
Horse Property N
Listing Terms Cash, Conventional, FHA, VA
Financing Cash,Conventional,FHA,VA
Special Listing Condition Standard
Pets Allowed Cats OK, Dogs OK
Read Less
Want to know what your home might be worth? Contact us for a FREE valuation!

Our team is ready to help you sell your home for the highest possible price ASAP

Bought with Danielle L Benson • Century 21 Gold Key Realty






