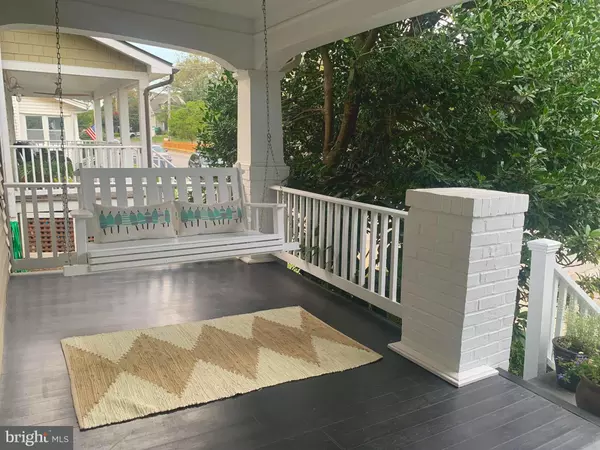$1,546,800
$1,425,000
8.5%For more information regarding the value of a property, please contact us for a free consultation.
47 AMOS GARRETT BLVD Annapolis, MD 21401
4 Beds
3 Baths
2,025 SqFt
Key Details
Sold Price $1,546,800
Property Type Single Family Home
Sub Type Detached
Listing Status Sold
Purchase Type For Sale
Square Footage 2,025 sqft
Price per Sqft $763
Subdivision Murray Hill
MLS Listing ID MDAA2068276
Sold Date 10/30/23
Style Bungalow,Cottage,Craftsman,Other
Bedrooms 4
Full Baths 3
HOA Y/N N
Abv Grd Liv Area 2,025
Originating Board BRIGHT
Year Built 1928
Annual Tax Amount $9,796
Tax Year 2022
Lot Size 5,430 Sqft
Acres 0.12
Property Description
OPEN HOUSES HAVE BEEN CANCELED DUE TO THE OFFER DEADLINE TONIGHT AT 10:00. Thank you all for showing and all the interest in this special home. Discover this beautifully renovated gem located in the heart of Murray Hill/Downtown Annapolis only three blocks to Spa Creek, hotels, restaurants, pubs, and shopping. This fully renovated home strikes a balance between its historic charm and modern amenities with the highest level of style and finishes. The spacious main house boasts an open floor plan featuring 3 bedrooms and 2 bathrooms with a two-story bump-out addition completed in 2005 by local premier builders and designed by resident Murray Hill architect. Updated HVAC, water heater, mini-splits, plumbing, PVC main line tie-in, new roof & windows, and basement waterproofing done by Pastrana and Sons. Gorgeous quartz countertops, built-in appliances, new hardwoods throughout the home, extensive hardscaping in the backyard, a new owner’s suite bathroom, and a full basement for extra storage needs. In addition, you'll find a stunning guest house 1-bedroom, 1-bathroom, loft completed in 2016, perfect for accommodating visitors, a private workspace or even as a short-term rental (ADU) now approved in the city of Annapolis for residents. Located on a prime corner lot with a paver driveway, the property boasts a backyard oasis complete with dining areas under cafe lights, a tranquil fountain and even a private outdoor shower – an ideal relaxation spot after exploring Spa Creek on your kayak/paddle boards or playing pickleball at nearby Truxton Park. There is truly not another house like this one in all of Annapolis. Do not hesitate and miss the opportunity of a lifetime, this home will not last. Contact the listing agent for more details and schedule your private showing today. Welcome Home.
Location
State MD
County Anne Arundel
Zoning R
Rooms
Basement Other
Main Level Bedrooms 3
Interior
Interior Features Dining Area, Built-Ins, Window Treatments, Primary Bath(s), Wood Floors, Floor Plan - Open
Hot Water Natural Gas
Heating Radiator
Cooling Central A/C, Other
Flooring Hardwood
Equipment Dishwasher, Disposal, Exhaust Fan, Microwave, Oven/Range - Gas, Refrigerator
Furnishings No
Fireplace N
Window Features Double Pane
Appliance Dishwasher, Disposal, Exhaust Fan, Microwave, Oven/Range - Gas, Refrigerator
Heat Source Natural Gas
Laundry Basement
Exterior
Exterior Feature Patio(s)
Garage Spaces 1.0
Fence Rear
Water Access Y
Water Access Desc Boat - Powered,Canoe/Kayak,Fishing Allowed,Public Access,Personal Watercraft (PWC),Sail,Swimming Allowed
View Garden/Lawn
Roof Type Composite
Accessibility 36\"+ wide Halls, 2+ Access Exits
Porch Patio(s)
Total Parking Spaces 1
Garage N
Building
Lot Description Corner, Landscaping, Premium
Story 3
Foundation Block
Sewer Public Sewer
Water Public
Architectural Style Bungalow, Cottage, Craftsman, Other
Level or Stories 3
Additional Building Above Grade
Structure Type 9'+ Ceilings,Dry Wall
New Construction N
Schools
Middle Schools Bates
High Schools Annapolis
School District Anne Arundel County Public Schools
Others
Pets Allowed Y
Senior Community No
Tax ID 020600007477905
Ownership Fee Simple
SqFt Source Assessor
Acceptable Financing Cash, Conventional, Other
Horse Property N
Listing Terms Cash, Conventional, Other
Financing Cash,Conventional,Other
Special Listing Condition Standard
Pets Allowed No Pet Restrictions
Read Less
Want to know what your home might be worth? Contact us for a FREE valuation!

Our team is ready to help you sell your home for the highest possible price ASAP

Bought with David C Luptak • Long & Foster Real Estate, Inc.






