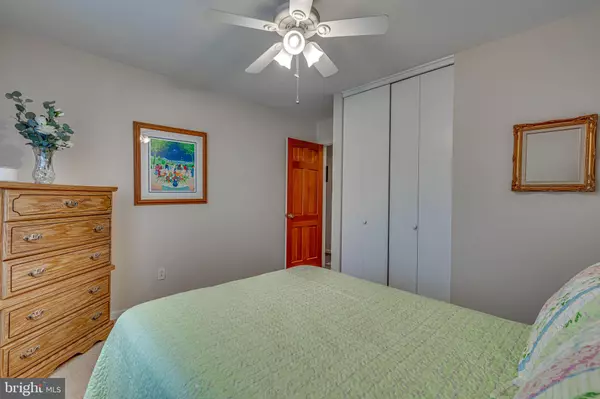$420,000
$420,000
For more information regarding the value of a property, please contact us for a free consultation.
9615 KLINE DR La Plata, MD 20646
4 Beds
3 Baths
3,278 SqFt
Key Details
Sold Price $420,000
Property Type Single Family Home
Sub Type Detached
Listing Status Sold
Purchase Type For Sale
Square Footage 3,278 sqft
Price per Sqft $128
Subdivision La Plata Heights Sub
MLS Listing ID MDCH2026112
Sold Date 11/01/23
Style Raised Ranch/Rambler
Bedrooms 4
Full Baths 3
HOA Y/N N
Abv Grd Liv Area 2,364
Originating Board BRIGHT
Year Built 1964
Annual Tax Amount $4,306
Tax Year 2023
Lot Size 1.010 Acres
Acres 1.01
Property Description
Take a look at this spacious rambler just outside the town of La Plata! Brand new septic installed!! Conveniently located to all major commuter routes, shopping, community activities and walking trails. The fully finished basement features a laundry room, huge bedroom, full bath, kitchen and a spacious family room with wood burning fireplace.The possibilities are endless in this beautifully finished space. The main level features 3 bedrooms and 2 full bathrooms, a true gourmet kitchen with a secondary kitchen/butlers pantry, huge stainless double door refrigerator, deep fryers, gas stove, prep island with seating and tons of counter space. An added bonus is a second laundry room with a washer and dryer, so you have one set on each level!! The family room addition features recessed lighting, custom built in bookcases, bar sink, and ice maker, all perfectly suited for entertaining. It has a wood fired furnace that controls the heat and the hot water if you wish to use it if not you can use the heat pump as your heat source and electric for your hot water. There is a separate room off the back of the house for the wood burning furnace and a huge supply of firewood that conveys with the property. Outside features a screened in back porch, a utility/storage shed and dual entrance driveway. This home was designed for entertaining, schedule your showing today!
Location
State MD
County Charles
Zoning RR
Rooms
Basement Fully Finished
Main Level Bedrooms 3
Interior
Interior Features 2nd Kitchen, Breakfast Area, Butlers Pantry, Carpet, Ceiling Fan(s), Dining Area, Entry Level Bedroom, Family Room Off Kitchen, Kitchen - Country, Pantry, Recessed Lighting, Stall Shower, Tub Shower, Walk-in Closet(s), Wet/Dry Bar, Stove - Wood
Hot Water Electric, Wood
Heating Heat Pump(s), Wood Burn Stove, Radiant
Cooling Central A/C
Equipment Washer, Refrigerator, Range Hood, Oven/Range - Gas, Oven/Range - Electric, Icemaker, Exhaust Fan, Dryer - Electric, Dishwasher
Furnishings No
Appliance Washer, Refrigerator, Range Hood, Oven/Range - Gas, Oven/Range - Electric, Icemaker, Exhaust Fan, Dryer - Electric, Dishwasher
Heat Source Electric, Wood
Exterior
Parking Features Garage Door Opener
Garage Spaces 7.0
Water Access N
Accessibility None
Attached Garage 1
Total Parking Spaces 7
Garage Y
Building
Story 2
Foundation Other
Sewer Septic Exists
Water Well
Architectural Style Raised Ranch/Rambler
Level or Stories 2
Additional Building Above Grade, Below Grade
New Construction N
Schools
School District Charles County Public Schools
Others
Senior Community No
Tax ID 0906055982
Ownership Fee Simple
SqFt Source Estimated
Special Listing Condition Standard
Read Less
Want to know what your home might be worth? Contact us for a FREE valuation!

Our team is ready to help you sell your home for the highest possible price ASAP

Bought with Eduardo Aguilar • Fairfax Realty of Tysons






