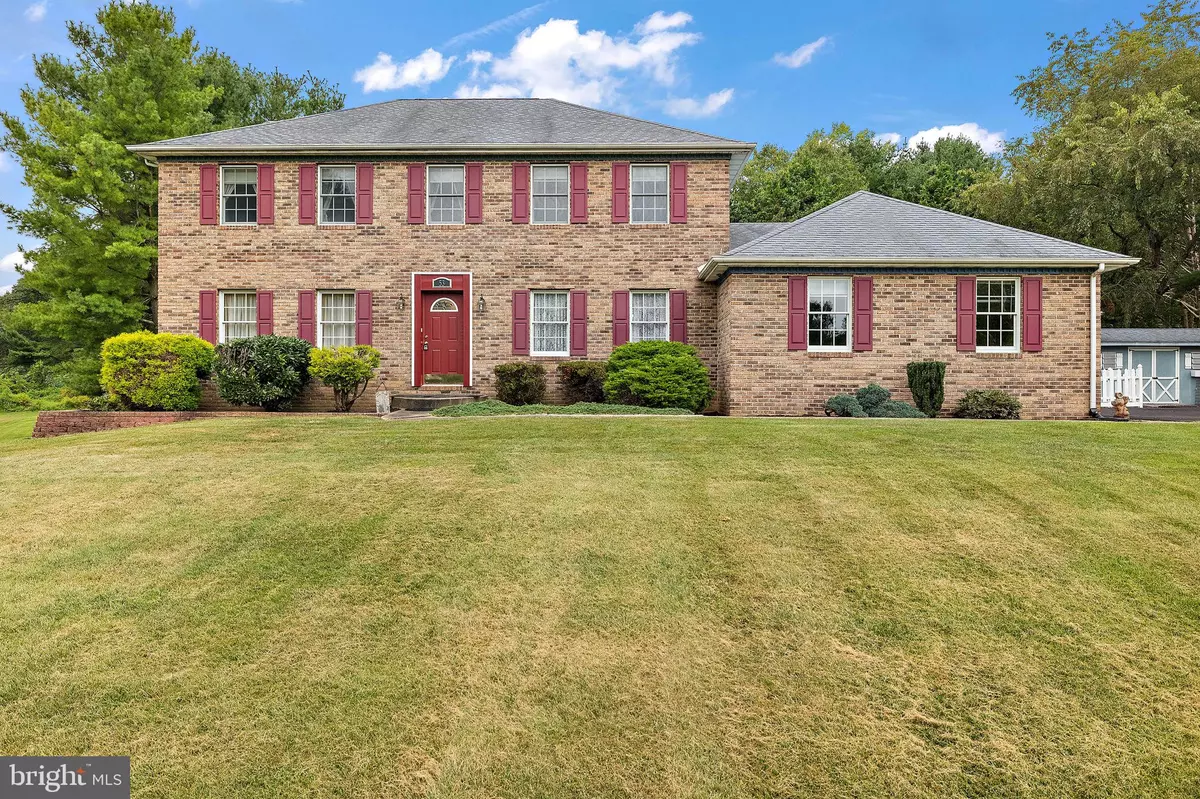$460,670
$459,900
0.2%For more information regarding the value of a property, please contact us for a free consultation.
53 VISTA DR Elkton, MD 21921
4 Beds
3 Baths
3,888 SqFt
Key Details
Sold Price $460,670
Property Type Single Family Home
Sub Type Detached
Listing Status Sold
Purchase Type For Sale
Square Footage 3,888 sqft
Price per Sqft $118
Subdivision Marley Farms
MLS Listing ID MDCC2010242
Sold Date 11/03/23
Style Colonial
Bedrooms 4
Full Baths 2
Half Baths 1
HOA Y/N N
Abv Grd Liv Area 2,504
Originating Board BRIGHT
Year Built 1987
Annual Tax Amount $3,456
Tax Year 2022
Lot Size 1.120 Acres
Acres 1.12
Property Description
Beautiful & spacious 4br 2.5 bath colonial situated in the quaint neighborhood of Marley Farms!
Front door opens to a Center Hall flanked by a formal Living Room with crown molding and a formal Dining Room with crown molding and chair rail. Large eat in Kitchen with handsome oak cabinetry, laminate countertops, tile backsplash and nice appliances including a bosch dishwasher. The kitchen opens to the large family room with masonry fireplace. (lp gas log insert) Atrium doors opening to an outdoor living area to include a screened porch, rear deck, patio and pergola with hot tub. Study / Library is tucked in a quiet corner of the home. First floor Laundry and Powder Room The 2nd floor features a fabulous owner's suite with dressing room , walk-in closet and a luxurious 3 piece tile bath. Three additional generous sized bedrooms serviced by a hall bath. Basement is finished and includes a recreation room, storage / home gym, workshop and outside entrance. Two car built in garage. The lawn is nicely landscaped with a terraced rear yard.
Location
State MD
County Cecil
Zoning RR
Rooms
Other Rooms Living Room, Dining Room, Bedroom 2, Bedroom 3, Bedroom 4, Kitchen, Family Room, Bedroom 1, Laundry, Other, Recreation Room, Workshop
Basement Fully Finished
Interior
Hot Water Electric
Heating Forced Air
Cooling Central A/C
Fireplaces Number 1
Fireplaces Type Insert, Gas/Propane
Fireplace Y
Heat Source Propane - Owned
Laundry Main Floor
Exterior
Garage Spaces 6.0
Water Access N
Accessibility None
Total Parking Spaces 6
Garage N
Building
Story 2
Foundation Permanent
Sewer On Site Septic
Water Well
Architectural Style Colonial
Level or Stories 2
Additional Building Above Grade, Below Grade
New Construction N
Schools
School District Cecil County Public Schools
Others
Senior Community No
Tax ID 0803072436
Ownership Fee Simple
SqFt Source Assessor
Horse Property N
Special Listing Condition Standard
Read Less
Want to know what your home might be worth? Contact us for a FREE valuation!

Our team is ready to help you sell your home for the highest possible price ASAP

Bought with William Heath • Remax Vision






