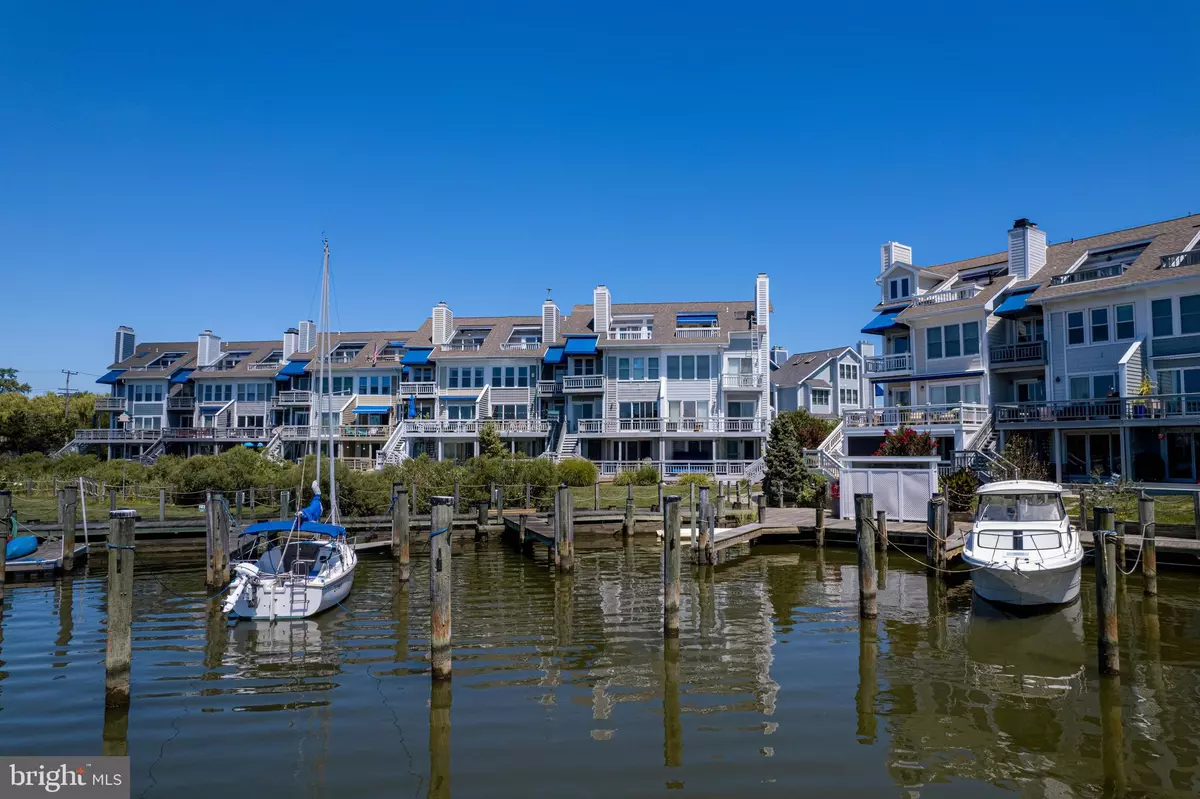$610,000
$600,000
1.7%For more information regarding the value of a property, please contact us for a free consultation.
8084 WINDWARD KEY DR Chesapeake Beach, MD 20732
4 Beds
5 Baths
2,578 SqFt
Key Details
Sold Price $610,000
Property Type Townhouse
Sub Type Interior Row/Townhouse
Listing Status Sold
Purchase Type For Sale
Square Footage 2,578 sqft
Price per Sqft $236
Subdivision Windward Key
MLS Listing ID MDCA2012714
Sold Date 11/03/23
Style Contemporary,Loft
Bedrooms 4
Full Baths 4
Half Baths 1
HOA Fees $250/mo
HOA Y/N Y
Abv Grd Liv Area 2,198
Originating Board BRIGHT
Year Built 1988
Annual Tax Amount $4,728
Tax Year 2022
Lot Size 1,862 Sqft
Acres 0.04
Property Description
Welcome to Windward Key!
Windward Key is one of the best Townhouse communities on the Chesapeake Bay. The community features a private beach, a fabulous waterfront pool with 180-degree views of the bay, a walking trail/boardwalk around the complex with fantastic views at every step, and a pickleball court. Live next to the Chesapeake Bay and be part of the "Bay Life." This home is close to several excellent deep-water marinas, restaurants, shopping, boardwalk, and water sports, yet only a little over an hour to Washington, DC, and Northern Virginia.
Location
State MD
County Calvert
Zoning C
Direction Southwest
Rooms
Other Rooms Dining Room, Primary Bedroom, Bedroom 4, Kitchen, Game Room, Family Room, Laundry, Bathroom 2, Bathroom 3, Full Bath
Basement Rear Entrance, Fully Finished, Heated, Improved, Walkout Level, Windows
Interior
Interior Features Breakfast Area, Combination Kitchen/Dining, Combination Kitchen/Living, Kitchen - Table Space, Combination Dining/Living, Kitchen - Eat-In, Window Treatments, Primary Bath(s), WhirlPool/HotTub, Recessed Lighting, Floor Plan - Open
Hot Water Electric
Heating Heat Pump(s)
Cooling Ceiling Fan(s), Heat Pump(s)
Fireplaces Number 1
Fireplaces Type Equipment, Fireplace - Glass Doors
Equipment Washer/Dryer Hookups Only, Dishwasher, Disposal, Dryer, Exhaust Fan, Extra Refrigerator/Freezer, Microwave, Oven/Range - Electric, Refrigerator, Washer
Fireplace Y
Window Features Skylights
Appliance Washer/Dryer Hookups Only, Dishwasher, Disposal, Dryer, Exhaust Fan, Extra Refrigerator/Freezer, Microwave, Oven/Range - Electric, Refrigerator, Washer
Heat Source Electric
Exterior
Exterior Feature Balconies- Multiple, Deck(s)
Parking Features Garage - Front Entry
Garage Spaces 2.0
Utilities Available Cable TV Available
Amenities Available Beach, Swimming Pool, Jog/Walk Path, Tennis Courts
Water Access Y
Water Access Desc Canoe/Kayak,Fishing Allowed,Personal Watercraft (PWC),Private Access,Swimming Allowed,Waterski/Wakeboard
View Water, Scenic Vista
Accessibility None
Porch Balconies- Multiple, Deck(s)
Attached Garage 1
Total Parking Spaces 2
Garage Y
Building
Lot Description Backs - Open Common Area, Landscaping
Story 4
Foundation Block
Sewer Public Sewer
Water Public
Architectural Style Contemporary, Loft
Level or Stories 4
Additional Building Above Grade, Below Grade
Structure Type Vaulted Ceilings
New Construction N
Schools
School District Calvert County Public Schools
Others
HOA Fee Include Ext Bldg Maint,Lawn Care Front,Lawn Maintenance,Insurance,Pier/Dock Maintenance,Pool(s),Snow Removal,Trash,Common Area Maintenance
Senior Community No
Tax ID 0503125602
Ownership Fee Simple
SqFt Source Assessor
Horse Property N
Special Listing Condition Standard
Read Less
Want to know what your home might be worth? Contact us for a FREE valuation!

Our team is ready to help you sell your home for the highest possible price ASAP

Bought with Andrew Cerrito • Cerrito Realty, LLC





