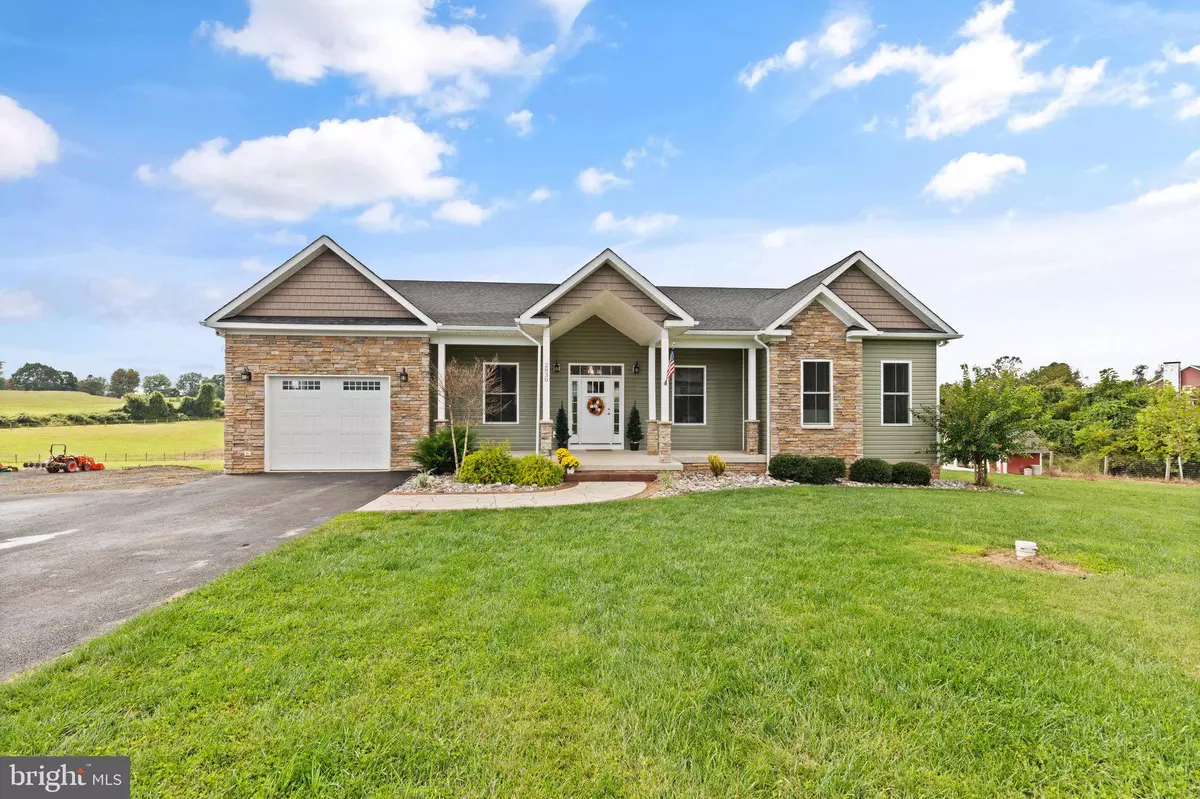$825,000
$825,000
For more information regarding the value of a property, please contact us for a free consultation.
2830 SCARFF RD Fallston, MD 21047
4 Beds
3 Baths
2,888 SqFt
Key Details
Sold Price $825,000
Property Type Single Family Home
Sub Type Detached
Listing Status Sold
Purchase Type For Sale
Square Footage 2,888 sqft
Price per Sqft $285
Subdivision None Available
MLS Listing ID MDHR2025702
Sold Date 11/10/23
Style Ranch/Rambler
Bedrooms 4
Full Baths 3
HOA Y/N N
Abv Grd Liv Area 2,888
Originating Board BRIGHT
Year Built 2018
Annual Tax Amount $6,801
Tax Year 2023
Lot Size 6.000 Acres
Acres 6.0
Property Description
This 2018 custom-built home on 6 acres is now available. This home offers the best of both worlds! Agriculturally zoned, bring your horses and chickens and enjoy the scenic views and pastures. Breathtaking views from every angle. Once you step inside, you are welcomed to comfort and luxury. Enjoy over 2800 square feet on the main level of this home. 10ft ceilings make it seem even larger than that!
The main floor offers that true open concept. The gourmet kitchen is perfectly situated in the corner of the room so you can interact with family or friends while cooking. With tons of cabinet space and counter space, the island counter is also perfect for additional seating options. Gourmet appliances as well as an in-cabinet microwave make this kitchen a dream to cook in. Off the kitchen, you will find the sunken living room with a coffered ceiling and an LED electric fireplace. The bedrooms in this home are all over-sized. The primary suite connects to the en-suite bath which is one you need to see. Huge walk-in closets, a large tiled shower with a bench, and a lovely double vanity. On the other side of the home, the three remaining bedrooms are located. All are incredibly good sized with tons of closet space and storage. The basement is a large walkout basement currently unfinished. It has a rough-in for a full bath and offers 10 ft ceilings as well. This is a home you are going to want to see. The breathtaking views from the new composite deck are unbelievable. If you are looking for country living without giving up the modern comforts put this on your list!.
Location
State MD
County Harford
Zoning AG
Rooms
Other Rooms Other
Basement Full, Outside Entrance, Interior Access, Unfinished, Walkout Level, Rough Bath Plumb, Rear Entrance, Connecting Stairway
Main Level Bedrooms 4
Interior
Interior Features Built-Ins, Carpet, Combination Kitchen/Dining, Dining Area, Family Room Off Kitchen, Floor Plan - Open, Kitchen - Eat-In, Kitchen - Gourmet, Kitchen - Island, Kitchen - Table Space, Primary Bath(s), Recessed Lighting, Wood Floors, Upgraded Countertops
Hot Water Propane
Cooling Central A/C, Ceiling Fan(s)
Flooring Carpet, Hardwood, Ceramic Tile, Luxury Vinyl Tile
Fireplaces Number 1
Fireplaces Type Electric
Equipment Dishwasher, Dryer - Electric, Refrigerator, Washer, Exhaust Fan, Oven/Range - Electric
Fireplace Y
Window Features Double Hung,Double Pane,Energy Efficient,Screens
Appliance Dishwasher, Dryer - Electric, Refrigerator, Washer, Exhaust Fan, Oven/Range - Electric
Heat Source Electric, Propane - Owned
Laundry Main Floor, Hookup
Exterior
Exterior Feature Deck(s), Porch(es), Patio(s)
Parking Features Garage - Front Entry
Garage Spaces 21.0
Fence Split Rail
Water Access N
View Scenic Vista
Roof Type Architectural Shingle
Street Surface Black Top,Gravel
Accessibility None
Porch Deck(s), Porch(es), Patio(s)
Attached Garage 1
Total Parking Spaces 21
Garage Y
Building
Lot Description Cleared, Front Yard, Level, Premium, Rear Yard, Rural, Sloping
Story 2
Foundation Block
Sewer On Site Septic
Water Well
Architectural Style Ranch/Rambler
Level or Stories 2
Additional Building Above Grade, Below Grade
Structure Type 9'+ Ceilings,Dry Wall,High,Tray Ceilings
New Construction N
Schools
School District Harford County Public Schools
Others
Pets Allowed Y
Senior Community No
Tax ID 1304398184
Ownership Fee Simple
SqFt Source Estimated
Horse Property Y
Horse Feature Horses Allowed, Paddock, Riding Ring
Special Listing Condition Standard
Pets Allowed No Pet Restrictions
Read Less
Want to know what your home might be worth? Contact us for a FREE valuation!

Our team is ready to help you sell your home for the highest possible price ASAP

Bought with Rhonda I Gassert • RE/MAX First Choice






