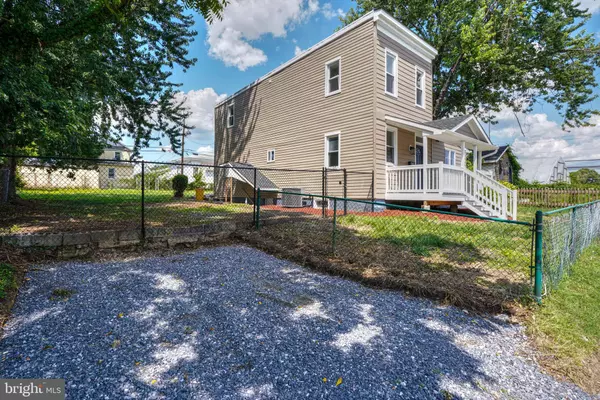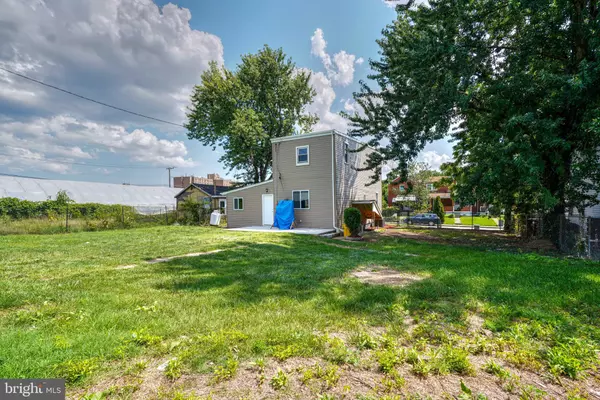$313,000
$315,000
0.6%For more information regarding the value of a property, please contact us for a free consultation.
212 RIVERVIEW AVE Dundalk, MD 21222
4 Beds
2 Baths
1,760 SqFt
Key Details
Sold Price $313,000
Property Type Single Family Home
Sub Type Detached
Listing Status Sold
Purchase Type For Sale
Square Footage 1,760 sqft
Price per Sqft $177
Subdivision Dundalk
MLS Listing ID MDBC2074482
Sold Date 11/14/23
Style Federal
Bedrooms 4
Full Baths 2
HOA Y/N N
Abv Grd Liv Area 1,760
Originating Board BRIGHT
Year Built 1927
Annual Tax Amount $1,777
Tax Year 2022
Lot Size 6,000 Sqft
Acres 0.14
Lot Dimensions 1.00 x
Property Description
Gorgeous 4BR/2BA renovation on a double lot with off-street parking. This spacious 1760SF home is being sold with a $3,000 seller contribution toward settlement costs in conjunction with Dundalk Rennaissance Corp as well a $500 toward a warranty of the Buyer's choice. After parking in your private drive on Riverview, make your way beneath the covered front porch and into the beautiful kitchen/living area. The kitchen is an entertainer's dream - it includes a large island with brand new Calacatta quartz tops, stainless appliances, and custom cabinetry with crown molding. Notice the gorgeous accent walls and the natural sunlight beaming from the new windows. Continue along the main level to find 2 generously sized bedrooms, a full, custom-tiled bath with tub/shower combo, and convenient main level side-by-side laundry closet. The rear of the property includes a concrete patio and plenty of yard space for all of your favorite outdoor activities. Head upstairs to discover another luxurious new bathroom with all new fixtures and a huge closet. An additional two bedrooms and plenty of extra storage in the multiple linen/flex closets round complete the second level. The basement includes a brand new furnace and offers plenty of extra storage space. This home includes countless upgrades including new roof, siding, windows, new electrical service and wiring, brand new HVAC and plumbing, flooring, paint and so much more. Make this move-in ready home yours before it's gone!
Location
State MD
County Baltimore
Zoning R
Direction South
Rooms
Other Rooms Living Room, Dining Room, Bedroom 2, Bedroom 3, Bedroom 4, Kitchen, Bedroom 1, Laundry, Utility Room, Bathroom 1, Bathroom 2
Basement Connecting Stairway, Side Entrance
Main Level Bedrooms 2
Interior
Interior Features Ceiling Fan(s), Combination Kitchen/Dining, Crown Moldings, Dining Area, Entry Level Bedroom, Floor Plan - Open, Kitchen - Gourmet, Kitchen - Island, Recessed Lighting, Bathroom - Tub Shower, Upgraded Countertops
Hot Water Electric
Heating Central
Cooling Central A/C
Flooring Luxury Vinyl Plank
Equipment Built-In Microwave, Disposal, Dishwasher, Icemaker, Refrigerator, Stainless Steel Appliances, Oven/Range - Gas, Water Heater
Fireplace N
Appliance Built-In Microwave, Disposal, Dishwasher, Icemaker, Refrigerator, Stainless Steel Appliances, Oven/Range - Gas, Water Heater
Heat Source Natural Gas
Laundry Hookup, Main Floor
Exterior
Garage Spaces 1.0
Fence Chain Link
Utilities Available None
Water Access N
Roof Type Shingle,Flat
Accessibility None
Total Parking Spaces 1
Garage N
Building
Story 3
Foundation Permanent
Sewer Public Sewer
Water Public
Architectural Style Federal
Level or Stories 3
Additional Building Above Grade, Below Grade
Structure Type Dry Wall
New Construction N
Schools
School District Baltimore County Public Schools
Others
Senior Community No
Tax ID 04121221045361
Ownership Fee Simple
SqFt Source Assessor
Special Listing Condition Standard
Read Less
Want to know what your home might be worth? Contact us for a FREE valuation!

Our team is ready to help you sell your home for the highest possible price ASAP

Bought with Gabriela D Fulton • HomeSmart






