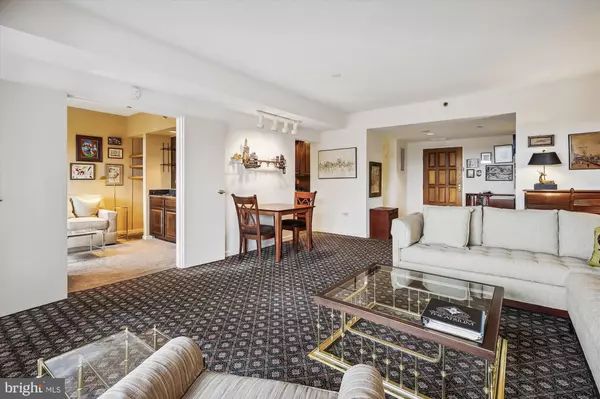$598,000
$605,000
1.2%For more information regarding the value of a property, please contact us for a free consultation.
1530 KEY BLVD #416 Arlington, VA 22209
2 Beds
2 Baths
1,125 SqFt
Key Details
Sold Price $598,000
Property Type Condo
Sub Type Condo/Co-op
Listing Status Sold
Purchase Type For Sale
Square Footage 1,125 sqft
Price per Sqft $531
Subdivision Atrium Condo
MLS Listing ID VAAR2034344
Sold Date 11/21/23
Style Contemporary
Bedrooms 2
Full Baths 1
Half Baths 1
Condo Fees $952/mo
HOA Y/N N
Abv Grd Liv Area 1,125
Originating Board BRIGHT
Year Built 1986
Annual Tax Amount $5,389
Tax Year 2022
Property Description
Rarely available unit in The Atrium - 1BR and Den( or 2BR) and 1.5 bath large condo - approximately 1125 SF with large balcony -in everyone's favorite building - The Atrium! This wonderful home has it all. Handsome den/BR with built in bar - glass shelves, lovely cabinetry and wet bar. Plus floor to ceiling windows to bring in the view. Spacious main living area with sliding Shoji screens provide access to large balcony with view. Bedroom has closets galore! Walk -in clothes closet plus many others for linens, coats, more clothes
Spacious, light filled primary bedroom. Primary bath has additional sink area and counter space. Plus, separate powder room, washer and dryer (4 years old), large HWH and renovated kitchen with plenty of cabinets - room for a table! This is a fabulous unit - come check it out. Convenient garage parking and extra storage! Steps to Metro/bus service/easy trip to airport/DC/ 66/parkway - convenient location! Exercise room with hot tub! Pool and tennis!
Location
State VA
County Arlington
Zoning RA4.8
Rooms
Main Level Bedrooms 2
Interior
Interior Features Kitchen - Table Space, Primary Bath(s), Window Treatments, Upgraded Countertops, Carpet, Kitchen - Eat-In, Recessed Lighting
Hot Water Electric
Heating Central
Cooling Central A/C
Flooring Carpet, Ceramic Tile
Equipment Built-In Microwave, Dishwasher, Disposal, Dryer - Electric, Exhaust Fan, Icemaker, Refrigerator, Stove, Washer, Water Heater, Washer/Dryer Stacked
Appliance Built-In Microwave, Dishwasher, Disposal, Dryer - Electric, Exhaust Fan, Icemaker, Refrigerator, Stove, Washer, Water Heater, Washer/Dryer Stacked
Heat Source Electric
Laundry Dryer In Unit, Washer In Unit
Exterior
Exterior Feature Balcony
Parking Features Inside Access
Garage Spaces 1.0
Utilities Available Electric Available, Cable TV, Water Available, Sewer Available
Amenities Available Common Grounds, Concierge, Elevator, Exercise Room, Extra Storage, Fitness Center, Party Room, Pool - Outdoor, Sauna, Swimming Pool, Tennis Courts
Water Access N
Accessibility Elevator
Porch Balcony
Total Parking Spaces 1
Garage Y
Building
Story 1
Unit Features Hi-Rise 9+ Floors
Sewer Public Sewer
Water Public
Architectural Style Contemporary
Level or Stories 1
Additional Building Above Grade, Below Grade
New Construction N
Schools
Elementary Schools Innovation
Middle Schools Dorothy Hamm
High Schools Yorktown
School District Arlington County Public Schools
Others
Pets Allowed Y
HOA Fee Include Broadband,Cable TV,Common Area Maintenance,Ext Bldg Maint,Management,Lawn Maintenance,Pool(s),Recreation Facility,Sauna,Snow Removal,Trash,Water
Senior Community No
Tax ID 16-034-129
Ownership Condominium
Security Features Main Entrance Lock
Acceptable Financing Cash, Conventional
Horse Property N
Listing Terms Cash, Conventional
Financing Cash,Conventional
Special Listing Condition Standard
Pets Allowed Number Limit, Size/Weight Restriction
Read Less
Want to know what your home might be worth? Contact us for a FREE valuation!

Our team is ready to help you sell your home for the highest possible price ASAP

Bought with Yizreel M Urquijo • LPT Realty, LLC





