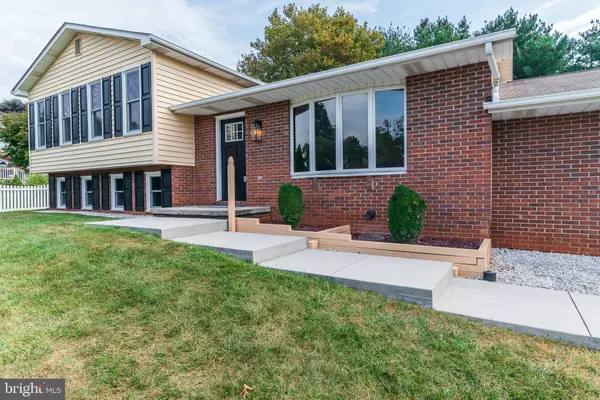$549,900
$549,900
For more information regarding the value of a property, please contact us for a free consultation.
6163 WASHITA RD Sykesville, MD 21784
4 Beds
3 Baths
1,760 SqFt
Key Details
Sold Price $549,900
Property Type Single Family Home
Sub Type Detached
Listing Status Sold
Purchase Type For Sale
Square Footage 1,760 sqft
Price per Sqft $312
Subdivision Oklahoma Estates
MLS Listing ID MDCR2016476
Sold Date 12/22/23
Style Split Level
Bedrooms 4
Full Baths 2
Half Baths 1
HOA Fees $13/ann
HOA Y/N Y
Abv Grd Liv Area 1,760
Originating Board BRIGHT
Year Built 1985
Annual Tax Amount $3,878
Tax Year 2022
Lot Size 0.413 Acres
Acres 0.41
Property Description
Absolutely stunning home completely renovated in 2023 sitting on a beautiful almost half-acre lot in the desirable neighborhood of Oklahoma Estates. Over $100,000 in improvements! This wonderful home is in like-new condition and ready for the next fortunate buyer. 2,288 sf of finished space. 4 BRs, 2FB, and 1 HB. Beautiful, large open floor plan on the main level with new kitchen with quartz counters, shaker cabinets, stainless steel appliances, and tile backsplash. Large living and dining area with walkout to deck. Upper level with new primary bedroom and ensuite full bath and two additional family-sized bedrooms with new full hall bath. Lower-level daylight basement with large family room, fourth bedroom with walk-in closet, and new half bath. All new carpeting on the upper level with new luxury laminated floors on the main and lower levels. Fresh paint throughout. All new light fixtures, outlets, light switches, and vents. New dryer. Windows, roof, and HVAC replaced previously. Large covered patio, deck, shed, and beautiful, private backyard. Oversized two-car garage and expanded driveway. This home has been professionally renovated with great attention to detail and care. Great location that is close to shopping, restaurants, major transportation routes, and professional services. Please come and visit. You won't be disappointed. Truly a 10+!
Location
State MD
County Carroll
Zoning R- RESIDENTIAL
Rooms
Other Rooms Living Room, Dining Room, Kitchen, Foyer, Laundry, Recreation Room, Storage Room, Utility Room
Basement Unfinished, Sump Pump, Space For Rooms, Shelving, Poured Concrete, Interior Access, Heated
Interior
Interior Features Attic, Built-Ins, Carpet, Floor Plan - Open, Kitchen - Eat-In, Kitchen - Island, Combination Kitchen/Living, Combination Kitchen/Dining, Tub Shower, Upgraded Countertops, Wainscotting, Walk-in Closet(s)
Hot Water Natural Gas
Heating Forced Air
Cooling Central A/C
Flooring Carpet, Laminated, Luxury Vinyl Plank, Partially Carpeted, Ceramic Tile
Equipment Built-In Microwave, Dishwasher, Disposal, Dryer, Dryer - Electric, Exhaust Fan, Oven/Range - Electric, Range Hood, Refrigerator, Stainless Steel Appliances, Washer, Water Heater
Furnishings No
Fireplace N
Window Features Double Hung,Double Pane,Sliding,Screens,Replacement
Appliance Built-In Microwave, Dishwasher, Disposal, Dryer, Dryer - Electric, Exhaust Fan, Oven/Range - Electric, Range Hood, Refrigerator, Stainless Steel Appliances, Washer, Water Heater
Heat Source Natural Gas
Laundry Basement, Dryer In Unit, Washer In Unit
Exterior
Exterior Feature Deck(s), Patio(s)
Parking Features Garage - Front Entry, Garage Door Opener, Inside Access, Oversized
Garage Spaces 6.0
Utilities Available Cable TV, Electric Available, Multiple Phone Lines, Natural Gas Available, Phone Available, Sewer Available, Water Available
Water Access N
View Garden/Lawn
Roof Type Asphalt
Street Surface Black Top
Accessibility None
Porch Deck(s), Patio(s)
Attached Garage 2
Total Parking Spaces 6
Garage Y
Building
Lot Description Backs to Trees, Front Yard, Landscaping, Level, Partly Wooded, Private, Rear Yard, SideYard(s), Trees/Wooded
Story 4
Foundation Concrete Perimeter
Sewer Public Sewer
Water Public
Architectural Style Split Level
Level or Stories 4
Additional Building Above Grade, Below Grade
Structure Type Dry Wall,Cathedral Ceilings
New Construction N
Schools
Elementary Schools Freedom District
Middle Schools Oklahoma Road
High Schools Liberty
School District Carroll County Public Schools
Others
Senior Community No
Tax ID 0705056195
Ownership Fee Simple
SqFt Source Assessor
Acceptable Financing Cash, Conventional, FHA, VA
Horse Property N
Listing Terms Cash, Conventional, FHA, VA
Financing Cash,Conventional,FHA,VA
Special Listing Condition Standard
Read Less
Want to know what your home might be worth? Contact us for a FREE valuation!

Our team is ready to help you sell your home for the highest possible price ASAP

Bought with Christopher B Carroll • RE/MAX Advantage Realty






