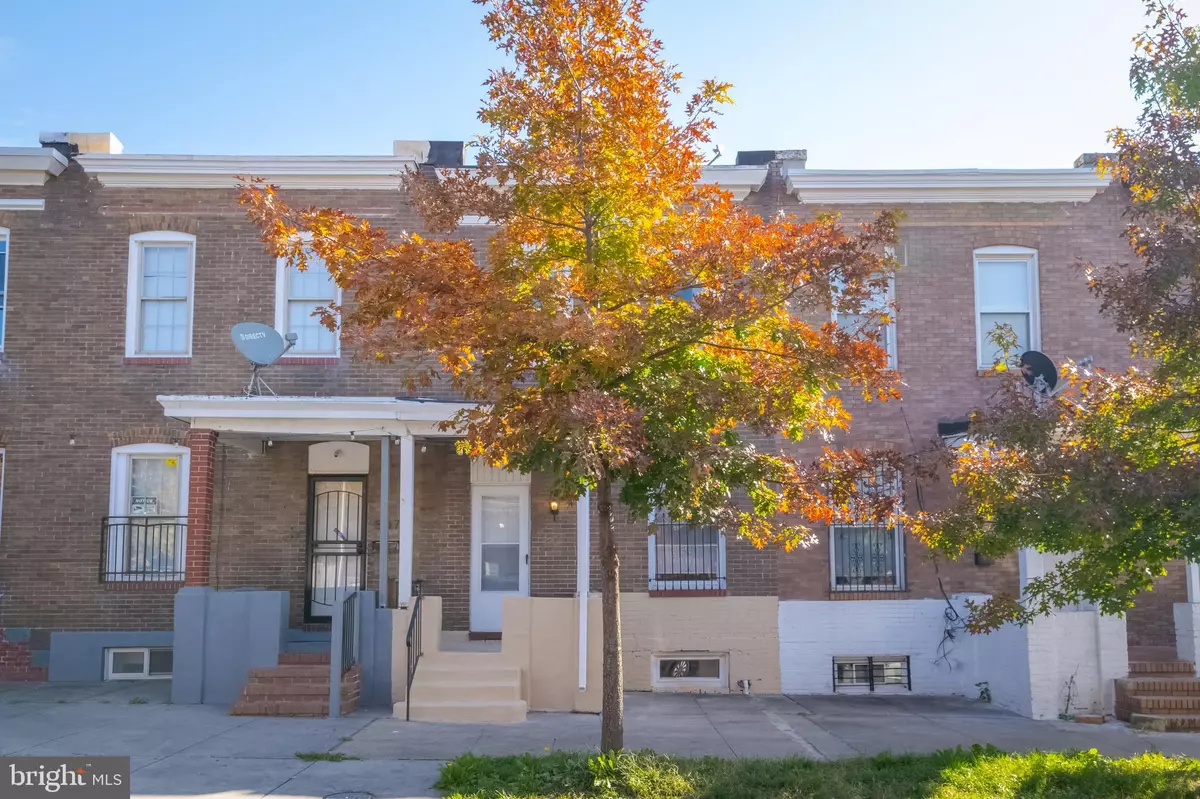$148,000
$144,900
2.1%For more information regarding the value of a property, please contact us for a free consultation.
505 N EAST AVE Baltimore, MD 21205
3 Beds
2 Baths
1,200 SqFt
Key Details
Sold Price $148,000
Property Type Townhouse
Sub Type Interior Row/Townhouse
Listing Status Sold
Purchase Type For Sale
Square Footage 1,200 sqft
Price per Sqft $123
Subdivision Ellwood Park
MLS Listing ID MDBA2104232
Sold Date 12/22/23
Style Federal
Bedrooms 3
Full Baths 2
HOA Y/N N
Abv Grd Liv Area 976
Originating Board BRIGHT
Year Built 1924
Annual Tax Amount $1,159
Tax Year 2022
Lot Size 1,306 Sqft
Acres 0.03
Property Description
Welcome to 505 N. East Ave that is conveniently located to Johns Hopkins Main Hospital Campus,
shopping, dining, and the popular Patterson Park. This three-bedroom, two full bath was rehabbed in 2019. The home was just freshly painted from top to bottom, back splash added to the kitchen, and the front porch painted. The seller made this home into two units for family members to stay in. The
main floor and lower level were one unit with a main floor bedroom, living room, eat-in kitchen, and a
family room and new full bathroom on the lower level. The upper level was the second unit with a large bedroom, eat-in kitchen, and deluxe full bathroom. This home is perfect for first time home buyers or an investor looking for a great rental property. The neighborhood has lots of renovation activity and is seeing a lot of revitalization. Special grants may be available, check with your lender.
Welcome to your New Home!
Location
State MD
County Baltimore City
Zoning R-8
Rooms
Other Rooms Living Room, Bedroom 2, Bedroom 3, Kitchen, Family Room, Foyer, Bedroom 1, Utility Room, Bathroom 1, Bathroom 2
Basement Connecting Stairway, Daylight, Full, Fully Finished, Heated, Improved, Interior Access, Sump Pump
Main Level Bedrooms 1
Interior
Interior Features Entry Level Bedroom, Floor Plan - Open, Kitchen - Eat-In, Recessed Lighting, Tub Shower, Stall Shower, Wood Floors
Hot Water Natural Gas
Heating Forced Air
Cooling Central A/C
Equipment Oven/Range - Gas, Oven/Range - Electric, Refrigerator, Washer/Dryer Hookups Only, Water Heater
Furnishings No
Fireplace N
Appliance Oven/Range - Gas, Oven/Range - Electric, Refrigerator, Washer/Dryer Hookups Only, Water Heater
Heat Source Natural Gas
Laundry None
Exterior
Water Access N
Accessibility Other
Garage N
Building
Story 3
Foundation Brick/Mortar
Sewer Private Sewer
Water Public
Architectural Style Federal
Level or Stories 3
Additional Building Above Grade, Below Grade
New Construction N
Schools
Elementary Schools Call School Board
Middle Schools Call School Board
High Schools Call School Board
School District Baltimore City Public Schools
Others
Pets Allowed Y
Senior Community No
Tax ID 0326206156 029
Ownership Ground Rent
SqFt Source Estimated
Horse Property N
Special Listing Condition Standard
Pets Allowed No Pet Restrictions
Read Less
Want to know what your home might be worth? Contact us for a FREE valuation!

Our team is ready to help you sell your home for the highest possible price ASAP

Bought with Sandra E Echenique • Keller Williams Gateway LLC





