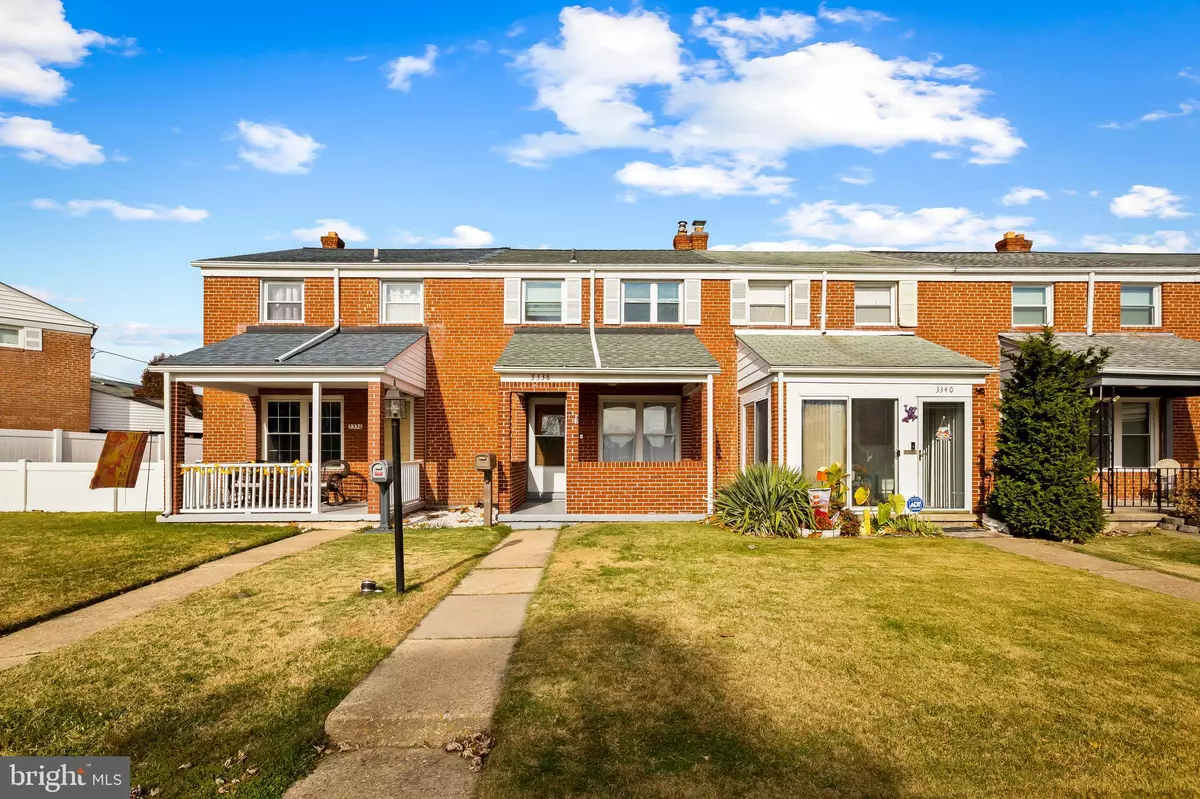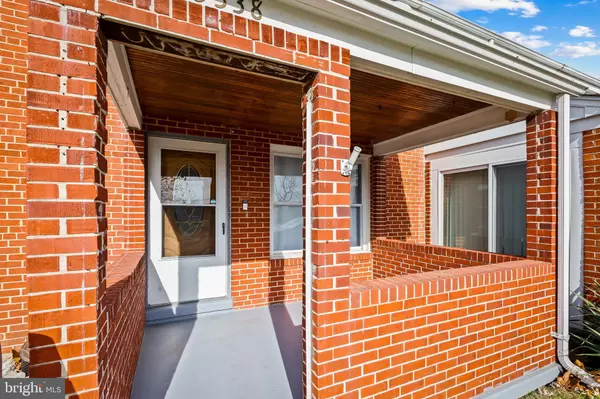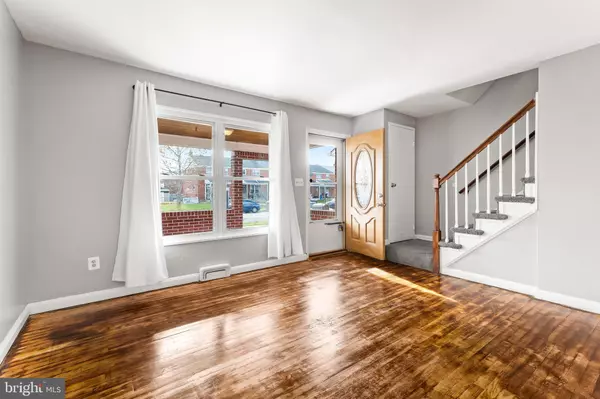$215,000
$225,000
4.4%For more information regarding the value of a property, please contact us for a free consultation.
3338 WALLFORD DR Dundalk, MD 21222
3 Beds
2 Baths
1,258 SqFt
Key Details
Sold Price $215,000
Property Type Townhouse
Sub Type Interior Row/Townhouse
Listing Status Sold
Purchase Type For Sale
Square Footage 1,258 sqft
Price per Sqft $170
Subdivision Dundalk
MLS Listing ID MDBC2083588
Sold Date 12/20/23
Style Colonial
Bedrooms 3
Full Baths 2
HOA Y/N N
Abv Grd Liv Area 1,008
Originating Board BRIGHT
Year Built 1958
Annual Tax Amount $1,973
Tax Year 2022
Lot Size 1,800 Sqft
Acres 0.04
Property Description
Welcome to 3338 Wallford Dr, renovated gem in the heart of Dundalk, MD! Ask about homes assumable low interest rate! This stunning property boasts a perfect blend of modern amenities and classic charm. Inside you will discover newly installed beautiful hardwood floors that add warmth and character throughout the home. The open-concept design seamlessly integrates the living room and dining room, creating an inviting space for both relaxation and entertainment. The kitchen is a chef's dream, featuring upgraded countertops and a sleek stainless steel appliance package that effortlessly combines style and functionality. Upstairs offers 3 spacious bedrooms, providing ample space for comfortable living. The fenced-in backyard adds an element of privacy and security, making it an ideal space for outdoor activities. Additionally, a private park pad enhances the convenience of your parking needs. Convenient to local shops, restaurants, and amenities, you won't want to miss the opportunity to make this newly renovated property at 3338 Wallford Dr your new home. Roof approx 3 years old.
New carpet 23', freshly painted 23' new electrical main panel 23'. Schedule a viewing today!
Location
State MD
County Baltimore
Zoning R
Rooms
Basement Fully Finished, Space For Rooms
Interior
Interior Features Attic, Carpet, Combination Dining/Living, Combination Kitchen/Dining, Combination Kitchen/Living, Dining Area, Family Room Off Kitchen, Floor Plan - Traditional, Kitchen - Island, Stall Shower, Wood Floors
Hot Water Electric
Heating Forced Air
Cooling Window Unit(s)
Flooring Carpet, Ceramic Tile, Hardwood, Concrete
Equipment Dryer, Exhaust Fan, Microwave, Oven/Range - Gas, Refrigerator, Washer, Water Heater
Furnishings No
Fireplace N
Window Features Double Pane,Energy Efficient,Insulated,Vinyl Clad
Appliance Dryer, Exhaust Fan, Microwave, Oven/Range - Gas, Refrigerator, Washer, Water Heater
Heat Source Natural Gas
Laundry Basement, Dryer In Unit, Washer In Unit
Exterior
Exterior Feature Porch(es)
Fence Rear
Water Access N
Roof Type Architectural Shingle
Accessibility None
Porch Porch(es)
Garage N
Building
Story 3
Foundation Other
Sewer Public Sewer
Water Public
Architectural Style Colonial
Level or Stories 3
Additional Building Above Grade, Below Grade
Structure Type Dry Wall,Plaster Walls
New Construction N
Schools
School District Baltimore County Public Schools
Others
Senior Community No
Tax ID 04121202095200
Ownership Ground Rent
SqFt Source Assessor
Security Features Carbon Monoxide Detector(s),Smoke Detector
Acceptable Financing Cash, Conventional, FHA, VA, Assumption, FHA 203(b), FHA 203(k)
Listing Terms Cash, Conventional, FHA, VA, Assumption, FHA 203(b), FHA 203(k)
Financing Cash,Conventional,FHA,VA,Assumption,FHA 203(b),FHA 203(k)
Special Listing Condition Standard
Read Less
Want to know what your home might be worth? Contact us for a FREE valuation!

Our team is ready to help you sell your home for the highest possible price ASAP

Bought with Andrew Johns III • Keller Williams Gateway LLC






