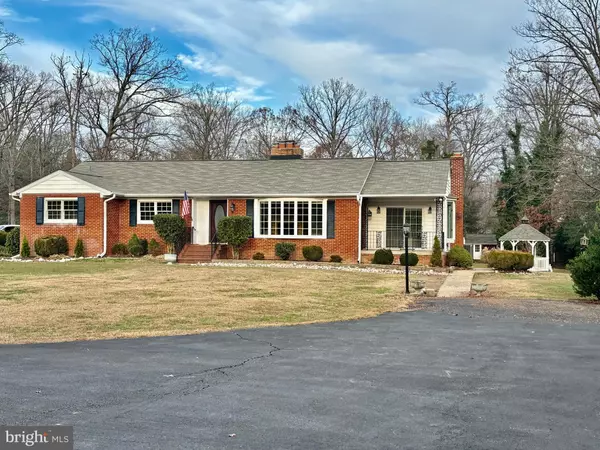$465,000
$474,900
2.1%For more information regarding the value of a property, please contact us for a free consultation.
9682 CHARLES ST La Plata, MD 20646
3 Beds
2 Baths
2,250 SqFt
Key Details
Sold Price $465,000
Property Type Single Family Home
Sub Type Detached
Listing Status Sold
Purchase Type For Sale
Square Footage 2,250 sqft
Price per Sqft $206
Subdivision Quiet Acres Sub
MLS Listing ID MDCH2028116
Sold Date 12/29/23
Style Ranch/Rambler,Raised Ranch/Rambler
Bedrooms 3
Full Baths 2
HOA Y/N N
Abv Grd Liv Area 1,858
Originating Board BRIGHT
Year Built 1961
Annual Tax Amount $4,414
Tax Year 2022
Lot Size 2.380 Acres
Acres 2.38
Property Description
Don't miss the opportunity to own this charming all-brick rambler with 3 bedrooms and 2 full baths on just under 2.5 acres. You will love the beautiful hardwood floors throughout as well as the new luxury vinyl plank flooring in the full, mostly finished basement. For the cool winter evenings, there are three fireplaces; one in the living room equipped with electric logs, one in the family room which is plumbed for gas logs and one in the basement level with a wood burning insert. There is a breakfast nook located off of the kitchen which leads to your covered deck that overlooks the expansive and scenic backyard. Enjoy your holiday gatherings in your large formal dining room. For entertaining in the warmer months, you'll be glad to have a lovely gazebo as well as an oversized 2 car carport which could double for extra shade from the sun. The handyman will enjoy having a workshop in the basement as well as a huge shed with electric and a separate equipment shed. Beautiful mature trees and shrubbery will appeal to the gardener in you and the openness of the yard will provide endless possibility for multiple outdoor recreation. This home is just outside the Town Limits but minutes away from all of the conveniences. There is no town tax, school excise tax, or HOA!
Location
State MD
County Charles
Zoning RR
Rooms
Basement Daylight, Full, Connecting Stairway, Outside Entrance, Partially Finished, Walkout Level, Windows, Workshop
Main Level Bedrooms 3
Interior
Hot Water Electric
Heating Baseboard - Hot Water, Heat Pump - Electric BackUp
Cooling Central A/C
Fireplaces Number 2
Fireplace Y
Heat Source Oil, Electric
Laundry Dryer In Unit, Washer In Unit
Exterior
Exterior Feature Deck(s)
Garage Spaces 12.0
Carport Spaces 2
Water Access N
Accessibility 2+ Access Exits
Porch Deck(s)
Total Parking Spaces 12
Garage N
Building
Story 2
Foundation Block
Sewer Private Septic Tank
Water Well
Architectural Style Ranch/Rambler, Raised Ranch/Rambler
Level or Stories 2
Additional Building Above Grade, Below Grade
New Construction N
Schools
School District Charles County Public Schools
Others
Senior Community No
Tax ID 0901009826
Ownership Fee Simple
SqFt Source Assessor
Special Listing Condition Standard
Read Less
Want to know what your home might be worth? Contact us for a FREE valuation!

Our team is ready to help you sell your home for the highest possible price ASAP

Bought with Elizabeth W Wills • RE/MAX One






