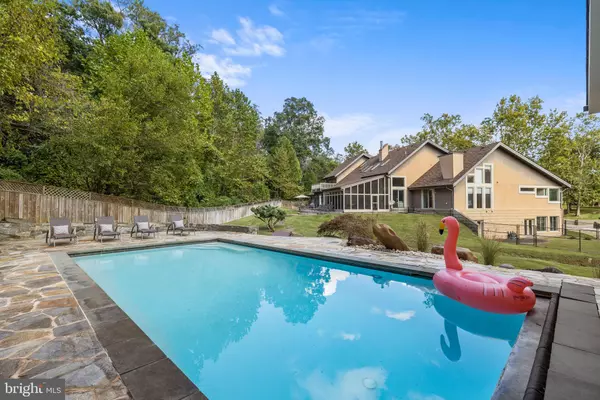$2,750,000
$3,000,000
8.3%For more information regarding the value of a property, please contact us for a free consultation.
13 STAPLEFORD HALL CT Potomac, MD 20854
6 Beds
8 Baths
9,145 SqFt
Key Details
Sold Price $2,750,000
Property Type Single Family Home
Sub Type Detached
Listing Status Sold
Purchase Type For Sale
Square Footage 9,145 sqft
Price per Sqft $300
Subdivision Kentsdale Estates
MLS Listing ID MDMC2107800
Sold Date 12/29/23
Style Contemporary
Bedrooms 6
Full Baths 6
Half Baths 2
HOA Y/N N
Abv Grd Liv Area 6,045
Originating Board BRIGHT
Year Built 1996
Annual Tax Amount $25,854
Tax Year 2022
Lot Size 2.000 Acres
Acres 2.0
Property Description
Impressive contemporary six bedroom, six full and two half bath residence on 2 acres with heated pool and pool house boasts dramatic design elements throughout with expanses of glass, lofted ceilings and an open floor plan creates an inviting and comfortable place to call home! Floor to ceiling windows, gleaming hardwood floors, and a two-sided fireplace add warmth and elegance to the living and family rooms which give access to the large, screened porch and expansive stone patio. The kitchen is every gourmet’s dream, with a massive island, professional appliances, and adjacent butler’s pantry. The sun-filled, main level Primary Suite includes a fireplace, luxurious spa-like bath with dual vanities, sauna and two walk in closets with custom built ins and expansive views of the pool and pool house. The upper level features a large common study/flex space plus three generously sized bedrooms, each with separate, en-suite baths. The finished walkout lower-level features ample room for leisure, a bar area and guest and/or au-pair accommodations with two bedrooms, 1 1/2 baths plus ample storage space. Located at the end of a quiet cul-de-sac, this gated home is sited on 2 acres of maturely landscaped and wooded grounds which encompass a stone pool, two-story pool house for outdoor entertainment and relaxation, and a custom English greenhouse adding a unique touch to this exceptional property. Ideally located in a top-rated school district, minutes to shopping, restaurants, and major commuter routes, this home is the one you've been waiting for!
Location
State MD
County Montgomery
Zoning RE2
Rooms
Basement Fully Finished, Heated, Improved, Daylight, Full, Interior Access, Outside Entrance, Windows
Main Level Bedrooms 1
Interior
Interior Features Breakfast Area, Built-Ins, Ceiling Fan(s), Entry Level Bedroom, Family Room Off Kitchen, Floor Plan - Open, Formal/Separate Dining Room, Kitchen - Eat-In, Kitchen - Gourmet, Kitchen - Island, Pantry, Recessed Lighting, Sauna, Upgraded Countertops, Walk-in Closet(s), Window Treatments, Wood Floors
Hot Water Electric
Heating Heat Pump(s)
Cooling Central A/C
Flooring Hardwood
Fireplaces Number 2
Fireplaces Type Double Sided, Fireplace - Glass Doors
Equipment Built-In Microwave, Cooktop, Dishwasher, Disposal, Dryer, Exhaust Fan, Extra Refrigerator/Freezer, Microwave, Oven - Wall, Range Hood, Refrigerator, Stainless Steel Appliances, Washer, Six Burner Stove
Furnishings No
Fireplace Y
Window Features Casement,Insulated
Appliance Built-In Microwave, Cooktop, Dishwasher, Disposal, Dryer, Exhaust Fan, Extra Refrigerator/Freezer, Microwave, Oven - Wall, Range Hood, Refrigerator, Stainless Steel Appliances, Washer, Six Burner Stove
Heat Source Electric
Laundry Main Floor
Exterior
Exterior Feature Balcony, Patio(s), Enclosed, Porch(es), Screened
Parking Features Garage - Side Entry, Garage Door Opener, Inside Access, Oversized
Garage Spaces 10.0
Fence Fully
Pool Gunite, In Ground, Heated
Utilities Available Under Ground
Water Access N
View Garden/Lawn, Trees/Woods
Roof Type Asphalt,Shingle
Street Surface Black Top
Accessibility Other
Porch Balcony, Patio(s), Enclosed, Porch(es), Screened
Road Frontage City/County
Attached Garage 3
Total Parking Spaces 10
Garage Y
Building
Lot Description Cul-de-sac, Landscaping, No Thru Street, Premium, Private, Rear Yard, SideYard(s), Trees/Wooded
Story 3
Foundation Slab
Sewer Public Sewer
Water Public
Architectural Style Contemporary
Level or Stories 3
Additional Building Above Grade, Below Grade
Structure Type 2 Story Ceilings,9'+ Ceilings,Cathedral Ceilings,Dry Wall,High,Vaulted Ceilings
New Construction N
Schools
Elementary Schools Seven Locks
Middle Schools Cabin John
High Schools Winston Churchill
School District Montgomery County Public Schools
Others
Pets Allowed Y
Senior Community No
Tax ID 161001805966
Ownership Fee Simple
SqFt Source Assessor
Security Features Security Gate,Security System,Smoke Detector
Horse Property N
Special Listing Condition Standard
Pets Allowed No Pet Restrictions
Read Less
Want to know what your home might be worth? Contact us for a FREE valuation!

Our team is ready to help you sell your home for the highest possible price ASAP

Bought with Wendy I Banner • Long & Foster Real Estate, Inc.






