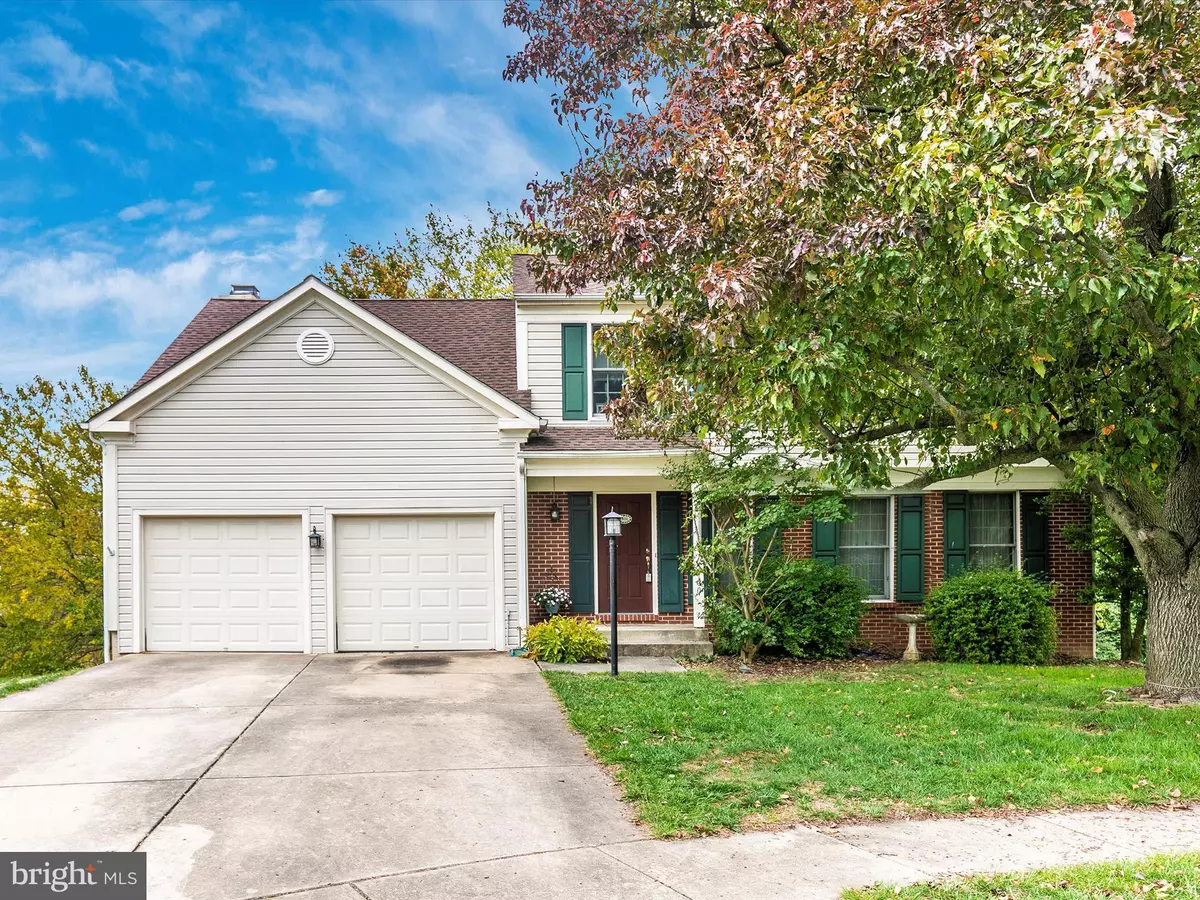$510,000
$550,000
7.3%For more information regarding the value of a property, please contact us for a free consultation.
1400 MILKWEED CT Frederick, MD 21703
4 Beds
4 Baths
2,781 SqFt
Key Details
Sold Price $510,000
Property Type Single Family Home
Sub Type Detached
Listing Status Sold
Purchase Type For Sale
Square Footage 2,781 sqft
Price per Sqft $183
Subdivision Monarch Ridge
MLS Listing ID MDFR2041006
Sold Date 12/29/23
Style Colonial
Bedrooms 4
Full Baths 3
Half Baths 1
HOA Fees $18/ann
HOA Y/N Y
Abv Grd Liv Area 2,261
Originating Board BRIGHT
Year Built 1994
Annual Tax Amount $6,155
Tax Year 2022
Lot Size 7,683 Sqft
Acres 0.18
Property Description
Be In your new home by the end of the year. Lovely 2 story Colonial in Sought after Monarch Ridge. Great commuter location. Close to 15, 340, 70 and 270. Great new regional park within walking distance. All you have to do is move in. This home features 4 bedrooms and 3.5 baths. Lots of room for everyone. New flooring (Luxury vinyl Plank) in the Hall, Kitchen, Breakfast room and Family room. Home has large Living room and Dining room. Family room has Marble wood burning fireplace and half bath round out the main level of this home. Walk out to the private deck off the Family room that looks out to trees. No one can build behind you. Turn it in to your own private Oasis. Upper level has 4 good sized bedrooms which have been newly carpeted, and 2 full baths. Master bath remodeled in 2014 with heated floors added. Large Master bedroom has a Ductless Mitsubishi Mini split to be comfortable all year round. New carpet on the upper level. Lower level has full bath, rec room and huge laundry/ storage/work room. New Berber carpet . It walks out to private back yard that faces the trees. Lots of updates and upgrades over the years. Lower level was remodeled in 2018, Kitchen redone in 2023, roof and siding replaced in 2013, EZ Shield attic wrap in 2012, New HVAC in 2021. Big ticket items have already been done. Home Warranty in place will transfer to new owner. Seller offering $10,000 toward buying down the interest rate.
Location
State MD
County Frederick
Zoning R6
Rooms
Other Rooms Living Room, Dining Room, Primary Bedroom, Bedroom 4, Kitchen, Family Room, Recreation Room, Bathroom 2, Bathroom 3, Primary Bathroom, Half Bath
Basement Connecting Stairway, Combination, Partially Finished, Outside Entrance, Rear Entrance, Space For Rooms, Walkout Level
Interior
Hot Water Natural Gas
Heating Forced Air
Cooling Central A/C, Ductless/Mini-Split
Flooring Carpet, Tile/Brick, Luxury Vinyl Plank
Fireplaces Number 1
Fireplaces Type Fireplace - Glass Doors, Marble, Mantel(s), Wood
Equipment Built-In Microwave, Dishwasher, Disposal, Dryer, Oven/Range - Electric, Refrigerator, Stainless Steel Appliances, Washer, Water Heater
Furnishings No
Fireplace Y
Appliance Built-In Microwave, Dishwasher, Disposal, Dryer, Oven/Range - Electric, Refrigerator, Stainless Steel Appliances, Washer, Water Heater
Heat Source Natural Gas
Laundry Lower Floor
Exterior
Exterior Feature Deck(s), Patio(s)
Parking Features Garage - Front Entry, Inside Access, Garage Door Opener
Garage Spaces 6.0
Utilities Available Cable TV Available, Natural Gas Available
Amenities Available Basketball Courts, Tennis Courts, Tot Lots/Playground
Water Access N
Roof Type Architectural Shingle
Accessibility None
Porch Deck(s), Patio(s)
Attached Garage 2
Total Parking Spaces 6
Garage Y
Building
Story 3
Foundation Concrete Perimeter
Sewer Public Sewer
Water Public
Architectural Style Colonial
Level or Stories 3
Additional Building Above Grade, Below Grade
New Construction N
Schools
Elementary Schools Butterfly Ridge
Middle Schools Crestwood
High Schools Frederick
School District Frederick County Public Schools
Others
HOA Fee Include Common Area Maintenance,Management
Senior Community No
Tax ID 1102176858
Ownership Fee Simple
SqFt Source Assessor
Acceptable Financing Conventional, Cash, FHA, VA
Listing Terms Conventional, Cash, FHA, VA
Financing Conventional,Cash,FHA,VA
Special Listing Condition Standard
Read Less
Want to know what your home might be worth? Contact us for a FREE valuation!

Our team is ready to help you sell your home for the highest possible price ASAP

Bought with Nathan Daniel Johnson • Keller Williams Capital Properties






