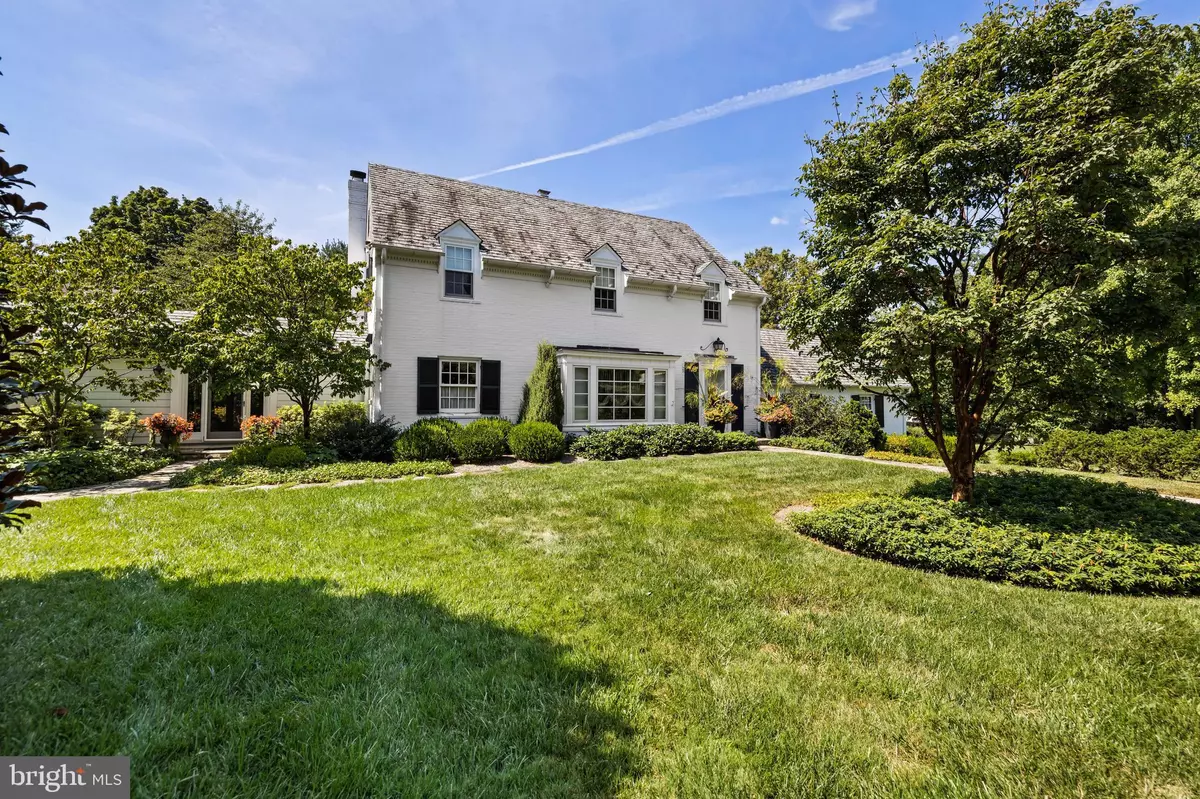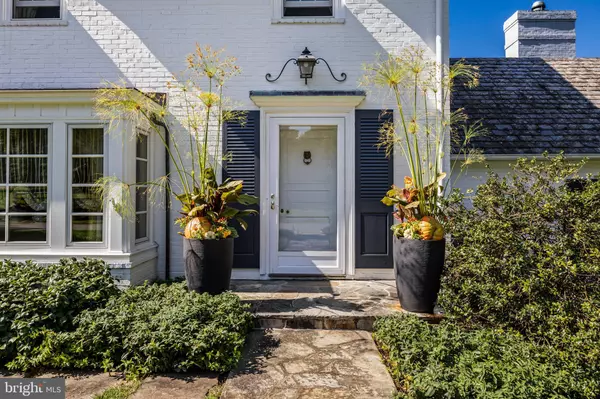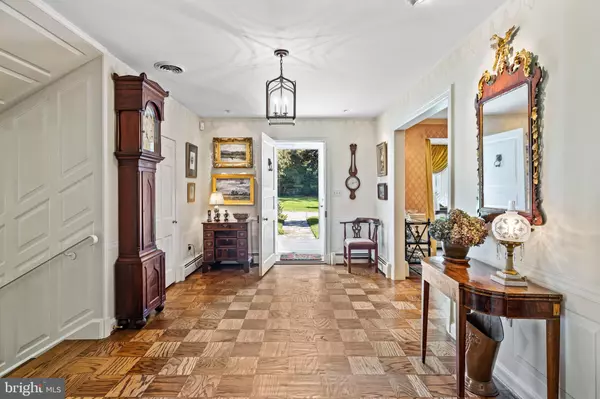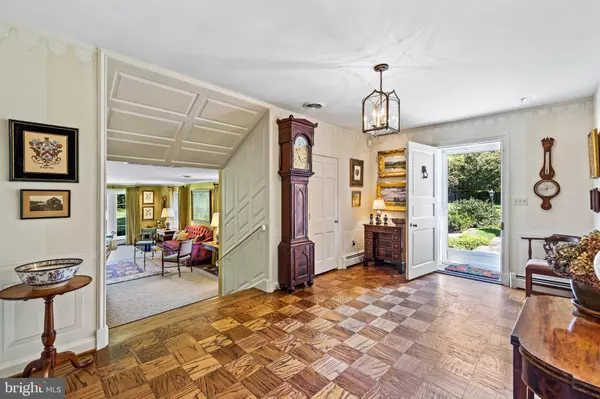$1,200,000
$1,195,000
0.4%For more information regarding the value of a property, please contact us for a free consultation.
12 MEADOW RD Baltimore, MD 21212
2 Beds
3 Baths
3,394 SqFt
Key Details
Sold Price $1,200,000
Property Type Single Family Home
Sub Type Detached
Listing Status Sold
Purchase Type For Sale
Square Footage 3,394 sqft
Price per Sqft $353
Subdivision Hurstleigh
MLS Listing ID MDBC2079596
Sold Date 01/08/24
Style Colonial
Bedrooms 2
Full Baths 2
Half Baths 1
HOA Y/N N
Abv Grd Liv Area 3,394
Originating Board BRIGHT
Year Built 1957
Annual Tax Amount $13,207
Tax Year 2022
Lot Size 0.650 Acres
Acres 0.65
Property Description
Welcome to this Pristine Center Hall Colonial situated on a beautifully landscaped .65 acre lot in the "Hurstleigh - Woodbrook" Neighborhood. The home has been meticulously maintained with numerous custom finishes, hardwood floors, built-ins and every room is flooded with natural light - Spacious Foyer with views into the Living Room, Dining Room and Den - The elegant Living Room has walls of windows, lovely wood burning fireplace and french doors leading out to the patio with awning - Stunning Dining Room - Handsome Den with built-ins and Powder Room - The Kitchen is bright & cheery with marble counters, wolf range, center island and a cozy sitting area with wet bar & gas fireplace -The Mudroom off the kitchen offers extra storage, desk area and access to the outdoors & 2 car garage - The 2nd level primary offers a wonderful sitting room, built-ins, closets and bathroom - The 2nd bedroom is very spacious with stairs up to the attic & a hall bath -Laundry is off the kitchen with access to the lower level utility/storage area plus a Climate Control Wine Closet - Mature plantings, extensive gardens, stone walls, patios & walkways complete this amazing home.
Location
State MD
County Baltimore
Zoning RESIDENTIAL
Rooms
Other Rooms Living Room, Dining Room, Primary Bedroom, Sitting Room, Bedroom 2, Kitchen, Den, Foyer, Breakfast Room, Laundry, Mud Room
Basement Partial, Sump Pump, Unfinished
Interior
Interior Features Crown Moldings, Chair Railings, Built-Ins, Floor Plan - Traditional, Kitchen - Island, Recessed Lighting, Stall Shower, Tub Shower, Window Treatments, Wood Floors, Formal/Separate Dining Room, Bar, Wine Storage
Hot Water Tankless, Natural Gas
Heating Hot Water
Cooling Central A/C
Flooring Wood, Ceramic Tile, Carpet
Fireplaces Number 2
Fireplaces Type Gas/Propane, Mantel(s), Wood
Equipment Oven/Range - Gas, Range Hood, Refrigerator, Icemaker, Disposal, Dishwasher, Built-In Microwave, Washer, Dryer, Water Heater - Tankless
Fireplace Y
Window Features Bay/Bow,Double Hung,Energy Efficient,Screens,Transom
Appliance Oven/Range - Gas, Range Hood, Refrigerator, Icemaker, Disposal, Dishwasher, Built-In Microwave, Washer, Dryer, Water Heater - Tankless
Heat Source Natural Gas
Laundry Main Floor
Exterior
Exterior Feature Patio(s)
Parking Features Garage - Front Entry, Inside Access
Garage Spaces 2.0
Water Access N
Roof Type Slate
Accessibility Other
Porch Patio(s)
Attached Garage 2
Total Parking Spaces 2
Garage Y
Building
Lot Description Front Yard, Landscaping, Level, Rear Yard, SideYard(s)
Story 2.5
Foundation Block
Sewer Public Sewer
Water Public
Architectural Style Colonial
Level or Stories 2.5
Additional Building Above Grade, Below Grade
Structure Type 9'+ Ceilings,Beamed Ceilings
New Construction N
Schools
School District Baltimore County Public Schools
Others
Senior Community No
Tax ID 04090919078810
Ownership Fee Simple
SqFt Source Assessor
Special Listing Condition Standard
Read Less
Want to know what your home might be worth? Contact us for a FREE valuation!

Our team is ready to help you sell your home for the highest possible price ASAP

Bought with Leigh Bank • Krauss Real Property Brokerage





