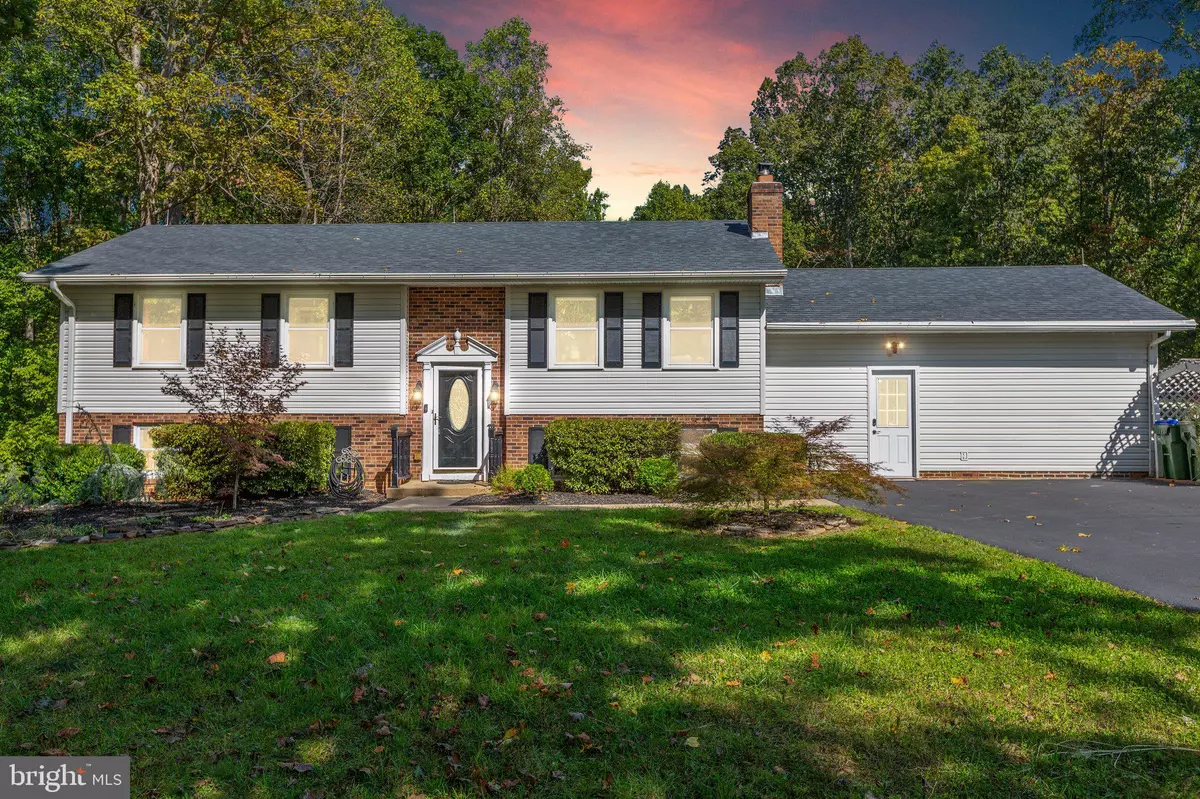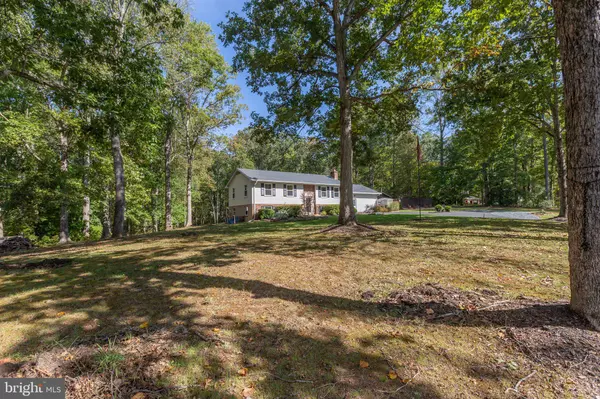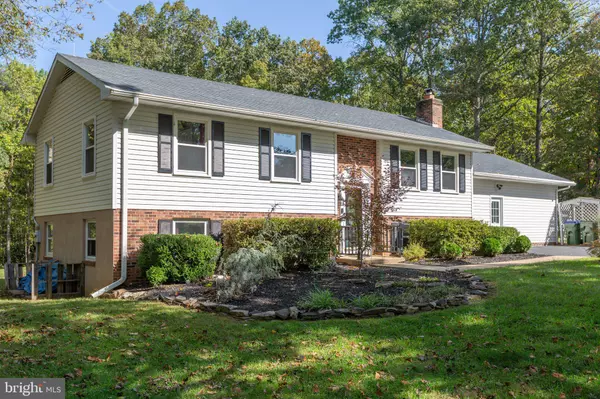$495,000
$495,000
For more information regarding the value of a property, please contact us for a free consultation.
58 BEAVER LODGE Stafford, VA 22556
4 Beds
3 Baths
2,112 SqFt
Key Details
Sold Price $495,000
Property Type Single Family Home
Sub Type Detached
Listing Status Sold
Purchase Type For Sale
Square Footage 2,112 sqft
Price per Sqft $234
Subdivision Beaver Lodge
MLS Listing ID VAST2024838
Sold Date 12/13/23
Style Split Foyer
Bedrooms 4
Full Baths 2
Half Baths 1
HOA Y/N N
Abv Grd Liv Area 2,112
Originating Board BRIGHT
Year Built 1976
Annual Tax Amount $3,035
Tax Year 2022
Lot Size 2.220 Acres
Acres 2.22
Property Description
No HOA! Beautifully maintained split foyer on 2.22 acres conveniently located in Stafford Co. for an easy commute. Enjoy the peaceful, wooded, and private setting of this 4+ bedroom 2.5 bath home with additional rooms to use as bedrooms, office space, storage, or whatever your heart desires! Mature trees line the property with open space surrounding the home, great for entertaining or playing. Multiple sheds for all your hobbies and toys. with whole house attic storage as well. The above-ground pool and hot tub complete the outdoor oasis waiting for you! The garage was previously converted into a mudroom area and 2 additional bonus rooms with closets and egress windows, making their use very flexible. There are so many options with all the abundant interior space which is ideal for multiple family member work-at-home/telework situations. Come see your new home!!
Location
State VA
County Stafford
Zoning A2
Rooms
Other Rooms Living Room, Kitchen, Family Room, Additional Bedroom
Basement Full, Fully Finished
Main Level Bedrooms 3
Interior
Interior Features Kitchen - Table Space, Floor Plan - Traditional
Hot Water Electric
Heating Heat Pump(s)
Cooling Heat Pump(s)
Flooring Hardwood
Fireplaces Number 1
Fireplaces Type Wood
Equipment Dishwasher, Exhaust Fan, Refrigerator, Stove, Built-In Microwave
Fireplace Y
Window Features Storm
Appliance Dishwasher, Exhaust Fan, Refrigerator, Stove, Built-In Microwave
Heat Source Electric
Laundry Lower Floor, Washer In Unit, Dryer In Unit
Exterior
Exterior Feature Deck(s), Patio(s)
Garage Spaces 8.0
Utilities Available Cable TV Available
Water Access N
View Trees/Woods
Roof Type Composite
Accessibility None
Porch Deck(s), Patio(s)
Road Frontage City/County
Total Parking Spaces 8
Garage N
Building
Story 2
Foundation Block, Concrete Perimeter
Sewer Septic Exists
Water Well
Architectural Style Split Foyer
Level or Stories 2
Additional Building Above Grade
New Construction N
Schools
School District Stafford County Public Schools
Others
Senior Community No
Tax ID 8 1C
Ownership Fee Simple
SqFt Source Estimated
Special Listing Condition Standard
Read Less
Want to know what your home might be worth? Contact us for a FREE valuation!

Our team is ready to help you sell your home for the highest possible price ASAP

Bought with Irene Franklin • Samson Properties





