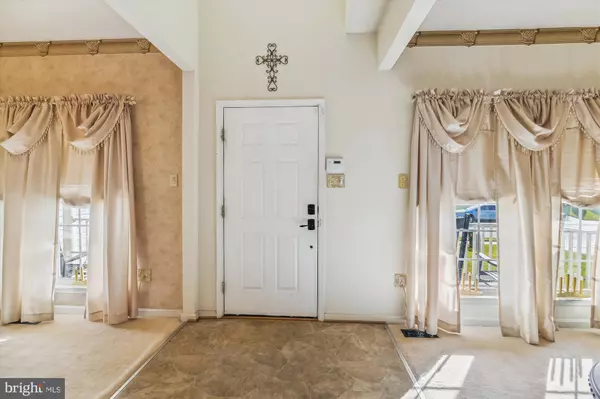$480,000
$480,000
For more information regarding the value of a property, please contact us for a free consultation.
3412 HENRY HARFORD DR Abingdon, MD 21009
4 Beds
4 Baths
2,492 SqFt
Key Details
Sold Price $480,000
Property Type Single Family Home
Sub Type Detached
Listing Status Sold
Purchase Type For Sale
Square Footage 2,492 sqft
Price per Sqft $192
Subdivision Pomeroy Manor
MLS Listing ID MDHR2027744
Sold Date 01/16/24
Style Colonial
Bedrooms 4
Full Baths 3
Half Baths 1
HOA Fees $14
HOA Y/N Y
Abv Grd Liv Area 2,492
Originating Board BRIGHT
Year Built 2006
Annual Tax Amount $3,638
Tax Year 2022
Lot Size 8,189 Sqft
Acres 0.19
Property Description
Dont miss this 4 Bedroom, 3.5 Bathroom Gemcraft, Boston Model Colonial Home in desirable Pomeroy Manor of Harford County. The Original Owners have consistently maintained their home and have priced it below market value, it’s ready to sell! The welcome committee begins with a warm & inviting brick front porch; on entry, a formal living and dining room, a large family room with lovely gas fireplace, perfectly positioned half bath, functional den/office and lastly top it off with a super-size kitchen, plenty of bar seating space, an island and bonus breakfast room with skylights and sliders to the deck which affords steps down to the outstanding fenced rear yard; don't miss the laundry room with garage access just off the kitchen. Upstairs, storage and space is more than you can imagine with 4 spacious bedrooms in all, the primary bedroom offers a huge space with vaulted ceilings, 2 walk in closets and primary bath with large corner soaking tub and dual sink vanity. Just down the hall, bedrooms 2 and 3 are fully equipped each with a walk-in closet and ceiling fan. Bedroom 4... also a great size for a bedroom, office or whatever suits your needs best. On the lower level - the hard part is done! A full bathroom ready & waiting for use! Elsewhere is essentially an open canvas for your imagination to run wild... while doing so take full advantage of the large area for storage with upper level built in shelves and across the room, workshop area to make it all come to fruition... it is more space than you can imagine! Check out the impeccable records kept & list of updates and improvements made over the lifetime of the house under documents. Hard Copies to be passed along to the next homeowner. Inherit the same appreciated savings the seller has reaped upon transfer of the Solar City solar panels - details under documents. At this amazingly low price, take full advantage of owning 3,828 square feet of space and customize to your desire. Pricing reflects an AS-IS purchase only, no repairs or financial concessions offered.
Location
State MD
County Harford
Zoning R2 B2
Rooms
Other Rooms Living Room, Dining Room, Primary Bedroom, Bedroom 2, Bedroom 3, Bedroom 4, Kitchen, Family Room, Den, Foyer, Breakfast Room, Laundry, Storage Room, Workshop, Primary Bathroom, Full Bath, Half Bath
Basement Connecting Stairway, Daylight, Full, Full, Heated, Interior Access, Outside Entrance, Rear Entrance, Shelving, Space For Rooms, Sump Pump, Unfinished, Walkout Level, Workshop
Interior
Interior Features Attic, Carpet, Ceiling Fan(s), Curved Staircase, Family Room Off Kitchen, Formal/Separate Dining Room, Floor Plan - Traditional, Kitchen - Eat-In, Kitchen - Island, Pantry, Primary Bath(s), Skylight(s), Soaking Tub, Tub Shower, Walk-in Closet(s), Window Treatments
Hot Water Electric
Heating Solar - Active, Solar - Passive, Solar Off Grid, Solar On Grid, Forced Air
Cooling Central A/C, Ceiling Fan(s), Solar Off Grid, Solar On Grid
Fireplaces Number 1
Fireplaces Type Gas/Propane
Equipment Built-In Microwave, Dishwasher, Disposal, Dryer - Electric, Exhaust Fan, Extra Refrigerator/Freezer, Freezer, Oven/Range - Electric, Refrigerator, Stainless Steel Appliances, Stove, Washer/Dryer Stacked
Fireplace Y
Appliance Built-In Microwave, Dishwasher, Disposal, Dryer - Electric, Exhaust Fan, Extra Refrigerator/Freezer, Freezer, Oven/Range - Electric, Refrigerator, Stainless Steel Appliances, Stove, Washer/Dryer Stacked
Heat Source Electric, Natural Gas Available, Solar
Laundry Main Floor, Dryer In Unit, Washer In Unit
Exterior
Exterior Feature Deck(s), Patio(s), Porch(es)
Parking Features Garage - Front Entry, Inside Access
Garage Spaces 4.0
Utilities Available Natural Gas Available
Water Access N
Accessibility None
Porch Deck(s), Patio(s), Porch(es)
Attached Garage 2
Total Parking Spaces 4
Garage Y
Building
Story 3
Foundation Concrete Perimeter
Sewer Public Sewer
Water Public
Architectural Style Colonial
Level or Stories 3
Additional Building Above Grade, Below Grade
New Construction N
Schools
Elementary Schools William Paca/Old Post Road
Middle Schools Edgewood
High Schools Edgewood
School District Harford County Public Schools
Others
Pets Allowed Y
HOA Fee Include Common Area Maintenance,Management
Senior Community No
Tax ID 1301351796
Ownership Fee Simple
SqFt Source Assessor
Security Features Electric Alarm,Motion Detectors,Main Entrance Lock,Security System
Horse Property N
Special Listing Condition Standard
Pets Allowed Cats OK, Dogs OK
Read Less
Want to know what your home might be worth? Contact us for a FREE valuation!

Our team is ready to help you sell your home for the highest possible price ASAP

Bought with Courtney K Cunningham • Keller Williams Flagship of Maryland






