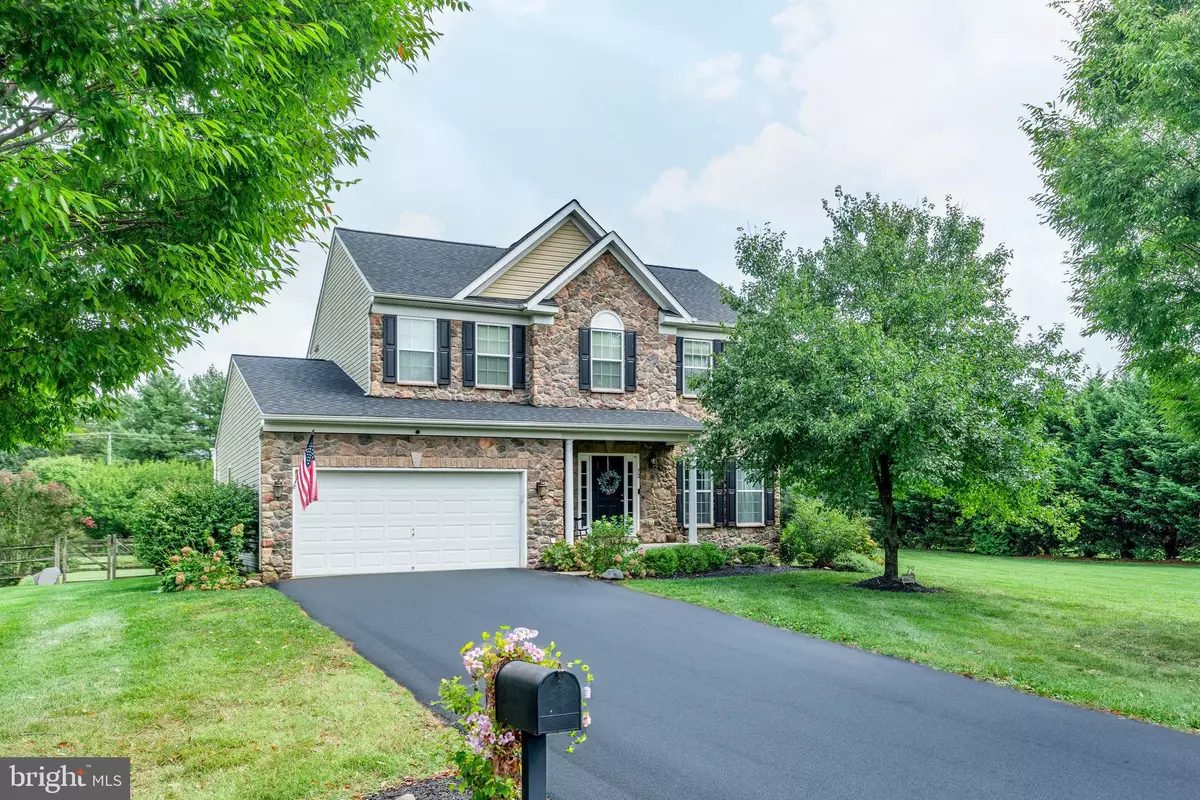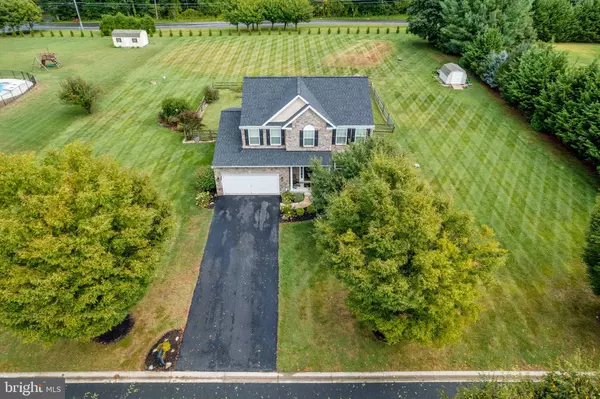$478,500
$489,900
2.3%For more information regarding the value of a property, please contact us for a free consultation.
72 BLACKBORNE DR Elkton, MD 21921
4 Beds
3 Baths
2,221 SqFt
Key Details
Sold Price $478,500
Property Type Single Family Home
Sub Type Detached
Listing Status Sold
Purchase Type For Sale
Square Footage 2,221 sqft
Price per Sqft $215
Subdivision Mendenhall Square
MLS Listing ID MDCC2010308
Sold Date 01/12/24
Style Colonial
Bedrooms 4
Full Baths 2
Half Baths 1
HOA Fees $76/qua
HOA Y/N Y
Abv Grd Liv Area 2,221
Originating Board BRIGHT
Year Built 2011
Annual Tax Amount $3,937
Tax Year 2022
Lot Size 1.200 Acres
Acres 1.2
Property Description
Woohoo! Welcome home to this beautiful Colonial in Mendenhall Square, near Fair Hill! Move in ready home offers open floor plan with spacious family room with gas fireplace, gourmet kitchen that features 42" cabinets, breakfast bar, granite counters and pantry with custom wood shelving. The sunroom in the kitchen offers lots of natural light and leads to a TREX deck and large fenced in rear yard. Main level laundry room with sliding barn door, leads to the two-car garage. Upstairs offer 4 bedrooms including owners suite with walk-in closets, dual vanities and soaking tub. Full walk out basement with bathroom plumbing, ready to be finished and plenty of storage space. Calvert/Rising Sun CCPS district. **Buyer to verify school district.
Location
State MD
County Cecil
Zoning NAR
Rooms
Basement Connecting Stairway
Interior
Hot Water Propane
Heating Central
Cooling Central A/C
Heat Source Propane - Owned
Exterior
Exterior Feature Deck(s), Porch(es)
Parking Features Garage - Front Entry, Garage Door Opener
Garage Spaces 2.0
Water Access N
Roof Type Shingle
Accessibility None
Porch Deck(s), Porch(es)
Attached Garage 2
Total Parking Spaces 2
Garage Y
Building
Story 3
Foundation Permanent
Sewer Mound System
Water Well
Architectural Style Colonial
Level or Stories 3
Additional Building Above Grade, Below Grade
Structure Type Dry Wall,2 Story Ceilings
New Construction N
Schools
Elementary Schools Calvert
Middle Schools Rising Sun
High Schools Rising Sun
School District Cecil County Public Schools
Others
Senior Community No
Tax ID 0809023186
Ownership Fee Simple
SqFt Source Assessor
Acceptable Financing Cash, Conventional, FHA, VA, USDA
Listing Terms Cash, Conventional, FHA, VA, USDA
Financing Cash,Conventional,FHA,VA,USDA
Special Listing Condition Standard
Read Less
Want to know what your home might be worth? Contact us for a FREE valuation!

Our team is ready to help you sell your home for the highest possible price ASAP

Bought with Shannon M Alexander • American Premier Realty, LLC






