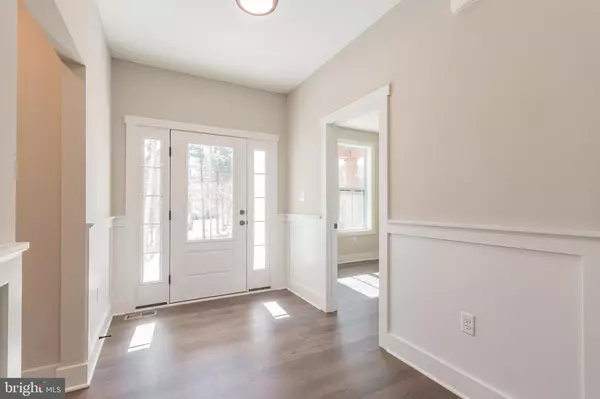$669,000
$649,999
2.9%For more information regarding the value of a property, please contact us for a free consultation.
1000 WATERSIDE DR Harpers Ferry, WV 25425
4 Beds
3 Baths
2,231 SqFt
Key Details
Sold Price $669,000
Property Type Single Family Home
Sub Type Detached
Listing Status Sold
Purchase Type For Sale
Square Footage 2,231 sqft
Price per Sqft $299
Subdivision Waterside Reserve
MLS Listing ID WVJF2009002
Sold Date 01/22/24
Style Colonial
Bedrooms 4
Full Baths 2
Half Baths 1
HOA Fees $33/ann
HOA Y/N Y
Abv Grd Liv Area 2,231
Originating Board BRIGHT
Year Built 2024
Annual Tax Amount $191
Tax Year 2022
Lot Size 5.380 Acres
Acres 5.38
Property Description
Under Construction! 5 wooded acres situated in a tranquil setting. Amazing location for this 4 bed 2.5 bath farmhouse style home. Quality construction nicely upgraded with stainless steel kitchen appliance package, granite, luxury vinyl plank flooring, upgraded cabinets, vaulted ceilings & more. Full unfinished basement. Close to amenities in a private country setting. Builder has tastefully selected all the finishes for you. Front Load garage as shown with upgrades. Pictures are of similar finishes and layout. Ready to close January 22nd 2024. Waterside Reserve is just minutes away from all the amenities of Charles Town and Harpers Ferry. Mature trees compliment the privacy and tranquil attributes this property has to offer. Take advantage of the 2.3 acre private community riverfront access lot off Wilt Rd for water activities to enjoy on the Shenandoah River. Call this home or become friends with the fortunate new owner.
Location
State WV
County Jefferson
Zoning R
Rooms
Basement Heated, Full, Unfinished, Space For Rooms, Interior Access, Connecting Stairway
Main Level Bedrooms 4
Interior
Hot Water Electric
Heating Heat Pump(s)
Cooling Ceiling Fan(s), Central A/C
Fireplaces Number 1
Equipment Built-In Microwave, Dishwasher, Refrigerator, Oven/Range - Electric, Stainless Steel Appliances
Fireplace Y
Appliance Built-In Microwave, Dishwasher, Refrigerator, Oven/Range - Electric, Stainless Steel Appliances
Heat Source Electric
Exterior
Parking Features Garage - Front Entry, Inside Access
Garage Spaces 6.0
Amenities Available Water/Lake Privileges
Water Access Y
Accessibility None
Attached Garage 2
Total Parking Spaces 6
Garage Y
Building
Story 2
Foundation Passive Radon Mitigation, Concrete Perimeter, Other
Sewer Septic = # of BR
Water Well
Architectural Style Colonial
Level or Stories 2
Additional Building Above Grade, Below Grade
New Construction Y
Schools
School District Jefferson County Schools
Others
HOA Fee Include Road Maintenance,Snow Removal
Senior Community No
Tax ID 02 20B000200000000
Ownership Fee Simple
SqFt Source Estimated
Special Listing Condition Standard
Read Less
Want to know what your home might be worth? Contact us for a FREE valuation!

Our team is ready to help you sell your home for the highest possible price ASAP

Bought with Brittany Lowe • Burch Real Estate Group, LLC





