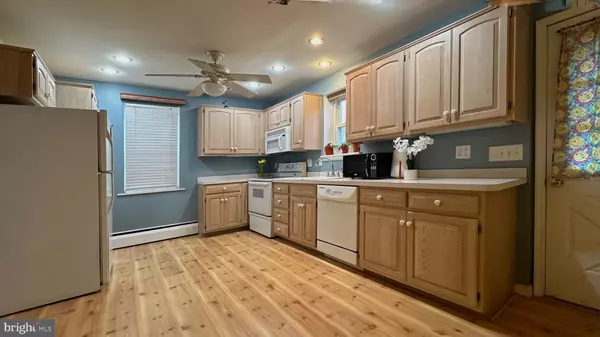$360,000
$389,900
7.7%For more information regarding the value of a property, please contact us for a free consultation.
3974 YERKES RD Collegeville, PA 19426
3 Beds
2 Baths
1,400 SqFt
Key Details
Sold Price $360,000
Property Type Single Family Home
Sub Type Detached
Listing Status Sold
Purchase Type For Sale
Square Footage 1,400 sqft
Price per Sqft $257
Subdivision Fairhill
MLS Listing ID PAMC2093942
Sold Date 02/29/24
Style Cape Cod
Bedrooms 3
Full Baths 2
HOA Y/N N
Abv Grd Liv Area 1,400
Originating Board BRIGHT
Year Built 1951
Annual Tax Amount $4,288
Tax Year 2023
Lot Size 9,940 Sqft
Acres 0.23
Lot Dimensions 71.00 x 0.00
Property Description
Wonderful home in Methacton school district that is bright and cheery and move-in ready! A pretty garden has been created around the main entrance with window boxes ready for spring flowers! Welcome inside to a spacious dining room with a lovely chandelier. Entertaining is easy with this beautifully updated eat-in kitchen with light cabinetry. A built-in pantry provides plenty of storage, too. under cabinet and recessed lighting, dishwasher, microwave and a ceiling fan with easy to care for laminate wood plank floors. The kitchen also has its own outside entry from the driveway. The family room is bright and spacious and its own entrance, as well as access to a mud/laundry room. This large room can easily accommodate 2 seating areas and has plenty of windows let the light stream in! The main level also has a bedroom and full bath with new vanity, tile floors and tub with tile surround. The main level laundry room's outside entrance is close to the garage and has a large sink and included washer and dryer. On the second level a master suite and additional bedroom, both spacious with vaulted ceilings, walk-in closets and ceiling fans. The master suite has a full bath and a stall shower, linen closet, vanity area with seating. New roof/gutter and new heat boiler were replaced in 2021. There is additional storage area on second level, too! Parking is easy for family and guests with the long driveway extending past the home and to an over-sized one car garage with loft storage, work bench with lots of cabinets for more storage, electricity and separate entrance. This home has been well maintained with so many upgrades, including recently installed replacement windows. Home is close to 422, nature and bike trails!! Don't miss your chance to see this wonderful home - make your appointment today!
Location
State PA
County Montgomery
Area Lower Providence Twp (10643)
Zoning R3
Rooms
Other Rooms Living Room, Dining Room, Primary Bedroom, Bedroom 2, Kitchen, Bedroom 1, Laundry
Interior
Interior Features Primary Bath(s), Butlers Pantry, Ceiling Fan(s), Stall Shower, Kitchen - Eat-In
Hot Water Oil, S/W Changeover
Heating Hot Water
Cooling Wall Unit
Flooring Fully Carpeted, Vinyl, Tile/Brick
Equipment Built-In Range, Oven - Self Cleaning, Dishwasher, Built-In Microwave
Fireplace N
Window Features Replacement
Appliance Built-In Range, Oven - Self Cleaning, Dishwasher, Built-In Microwave
Heat Source Oil
Laundry Main Floor
Exterior
Garage Oversized
Garage Spaces 1.0
Utilities Available Cable TV
Water Access N
Roof Type Pitched,Shingle
Accessibility None
Total Parking Spaces 1
Garage Y
Building
Lot Description Level, Open, Trees/Wooded, Front Yard, Rear Yard, SideYard(s)
Story 1.5
Foundation Concrete Perimeter
Sewer Public Sewer
Water Public
Architectural Style Cape Cod
Level or Stories 1.5
Additional Building Above Grade, Below Grade
Structure Type Cathedral Ceilings,9'+ Ceilings
New Construction N
Schools
High Schools Methacton
School District Methacton
Others
Senior Community No
Tax ID 43-00-16549-004
Ownership Fee Simple
SqFt Source Assessor
Acceptable Financing Conventional, VA, FHA 203(b)
Listing Terms Conventional, VA, FHA 203(b)
Financing Conventional,VA,FHA 203(b)
Special Listing Condition Standard
Read Less
Want to know what your home might be worth? Contact us for a FREE valuation!

Our team is ready to help you sell your home for the highest possible price ASAP

Bought with Patricia Tabor • Realty One Group Advocates






