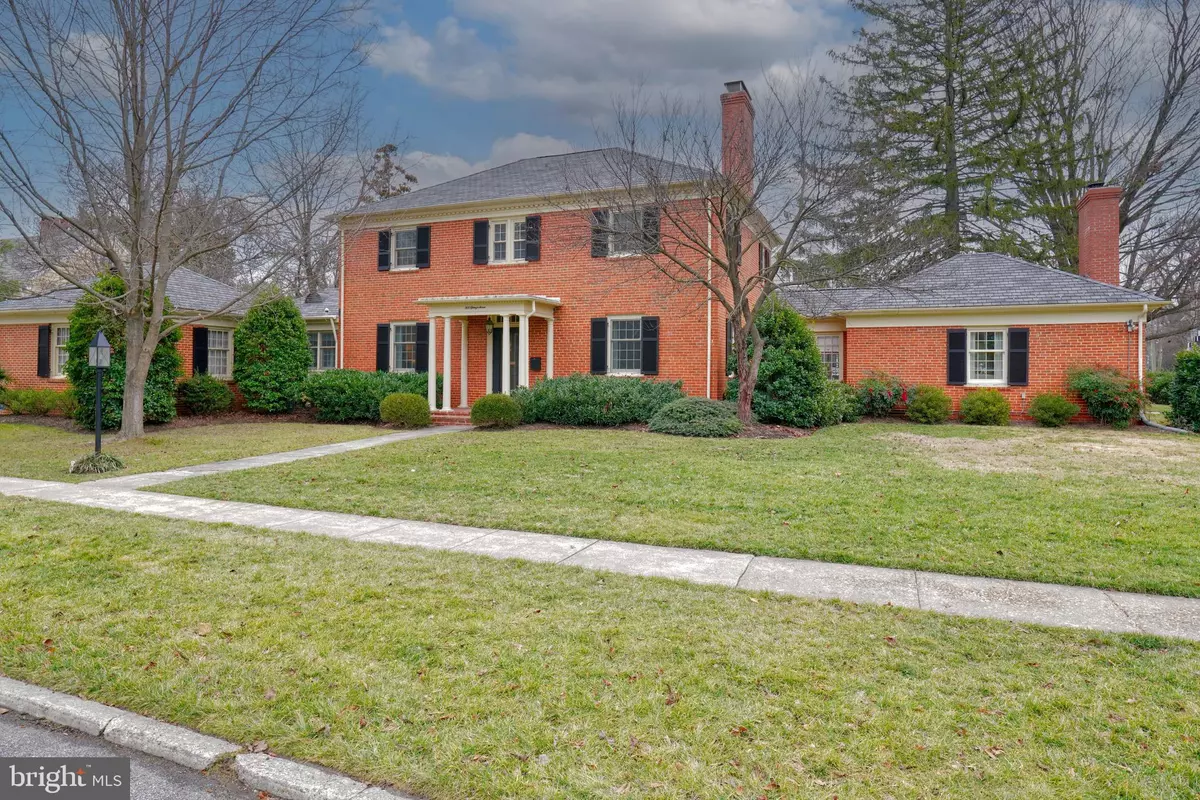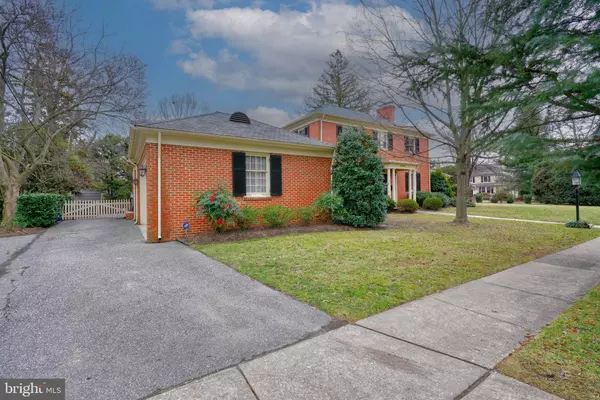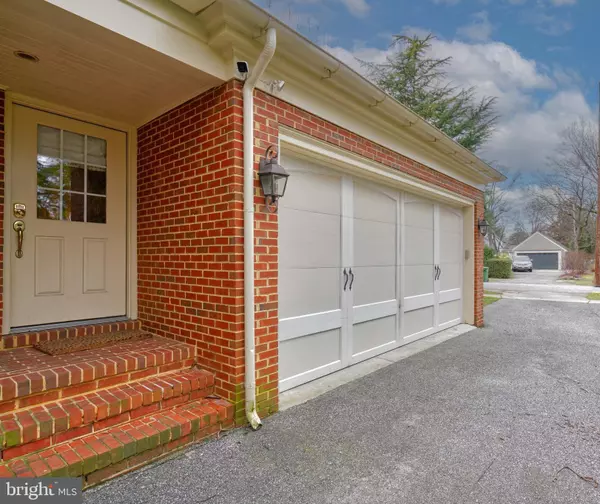$880,000
$810,000
8.6%For more information regarding the value of a property, please contact us for a free consultation.
300 GITTINGS AVE Baltimore, MD 21212
4 Beds
3 Baths
3,356 SqFt
Key Details
Sold Price $880,000
Property Type Single Family Home
Sub Type Detached
Listing Status Sold
Purchase Type For Sale
Square Footage 3,356 sqft
Price per Sqft $262
Subdivision Pinehurst
MLS Listing ID MDBA2112996
Sold Date 03/07/24
Style Colonial
Bedrooms 4
Full Baths 2
Half Baths 1
HOA Y/N N
Abv Grd Liv Area 3,006
Originating Board BRIGHT
Year Built 1939
Annual Tax Amount $10,722
Tax Year 2023
Lot Size 0.361 Acres
Acres 0.36
Property Description
OPEN HOUSE is Canceled - Beautifully maintained traditional brick home in the highly desirable Pinehurst neighborhood. This 4 bed, 2.5 bath, 2 car garage home features plenty of custom touches and updates with new windows (2023), exterior paint and shutters (2023) and full roof in 2019. As you enter the home you are greeted with red oak floors taking you into a formal living room complete with audio/visual hookup and wood burning fireplace. Continue through to a private office space with a built-in desk and large bay window leading into a great room/additional living space. This space shows off vaulted architectural ceilings with dimmable lighting, custom chandelier, gas fireplace, separate HVAC and 2 over-sized closets with Murphy bed. Currently being used as a Great Room but it is the perfect set-up for a main level primary bedroom. The other side of the home offers a formal dining room with built-in cabinets and eat-in kitchen with banquette, custom cabinets, granite countertops, deep single sink, double oven, wine rack, oversized pantry, and coffee bar. Step down into the spacious family room addition with hardwood floors, more custom built in cabinets, 3rd fireplace (gas), surround sound setup, tasteful lighting, and custom blinds. Upstairs, the primary bedroom offers newly added built-in cabinets, bench seating, 2 closets, and a recently renovated ensuite. Two additional bedrooms with ample closet space, a full hall bathroom, and rear balcony complete the upper level. As you exit the rear of the home, you will walk out onto a vinyl trek decking system overlooking a professionally landscaped yard and black top area. The perfect outdoor set up for entertaining. The basement level houses two sump pumps with a french drain system, and utility sink. Great for dry storage. This family friendly neighborhood is conveniently located in the heart of Towson with easy access to York rd, 83, and 695. Set up a showing today!
Location
State MD
County Baltimore City
Zoning R-1-E
Rooms
Other Rooms Living Room, Dining Room, Primary Bedroom, Bedroom 2, Bedroom 3, Kitchen, Family Room, Foyer, Other
Basement Other
Main Level Bedrooms 1
Interior
Interior Features Kitchen - Table Space, Dining Area, Built-Ins, Window Treatments, Primary Bath(s), Wood Floors, Ceiling Fan(s), Formal/Separate Dining Room
Hot Water Natural Gas
Heating Hot Water, Radiator, Zoned
Cooling Ceiling Fan(s), Central A/C, Window Unit(s), Zoned
Fireplaces Number 3
Fireplaces Type Gas/Propane, Wood
Equipment Cooktop, Dishwasher, Disposal, Dryer, Oven - Double, Oven - Wall, Refrigerator, Washer
Fireplace Y
Appliance Cooktop, Dishwasher, Disposal, Dryer, Oven - Double, Oven - Wall, Refrigerator, Washer
Heat Source Natural Gas
Exterior
Parking Features Garage - Side Entry, Inside Access
Garage Spaces 2.0
Water Access N
Roof Type Slate
Accessibility None
Attached Garage 2
Total Parking Spaces 2
Garage Y
Building
Story 2
Foundation Slab, Permanent
Sewer Public Sewer
Water Public
Architectural Style Colonial
Level or Stories 2
Additional Building Above Grade, Below Grade
New Construction N
Schools
School District Baltimore City Public Schools
Others
Senior Community No
Tax ID 0327665076B001
Ownership Fee Simple
SqFt Source Assessor
Special Listing Condition Standard
Read Less
Want to know what your home might be worth? Contact us for a FREE valuation!

Our team is ready to help you sell your home for the highest possible price ASAP

Bought with lauren cronin • AB & Co Realtors, Inc.






