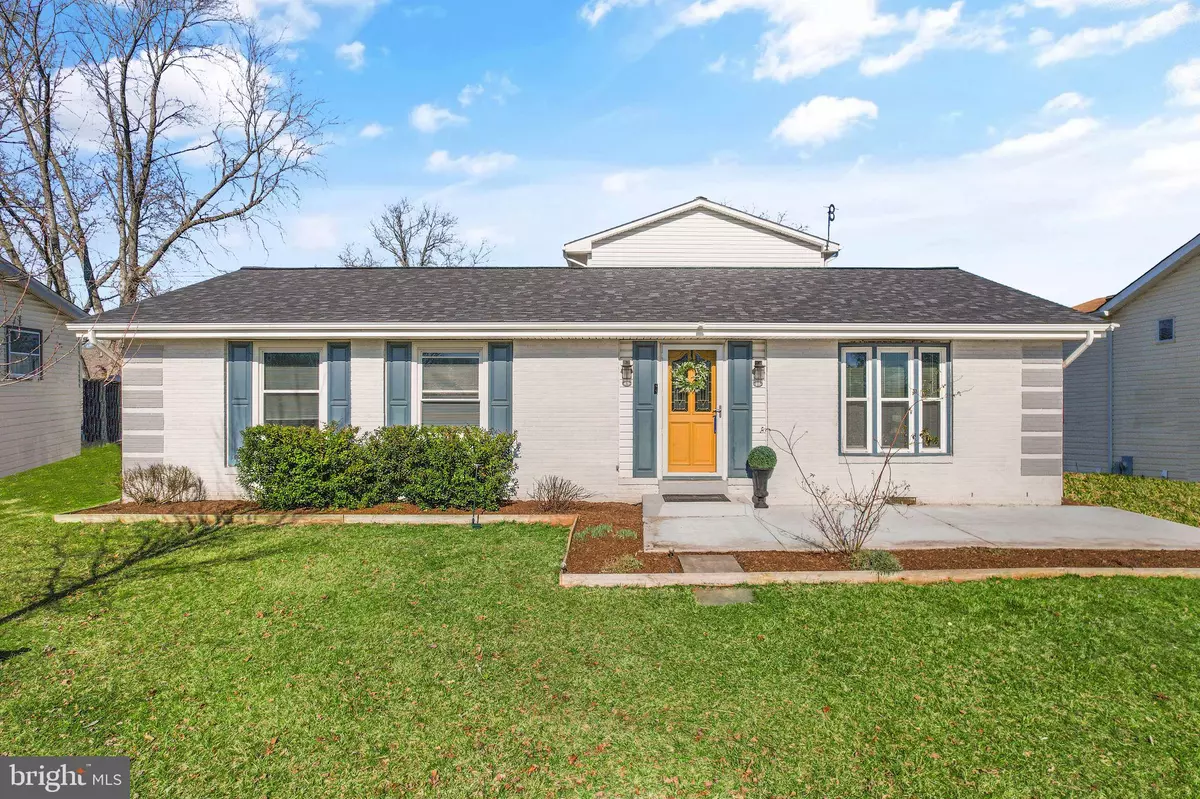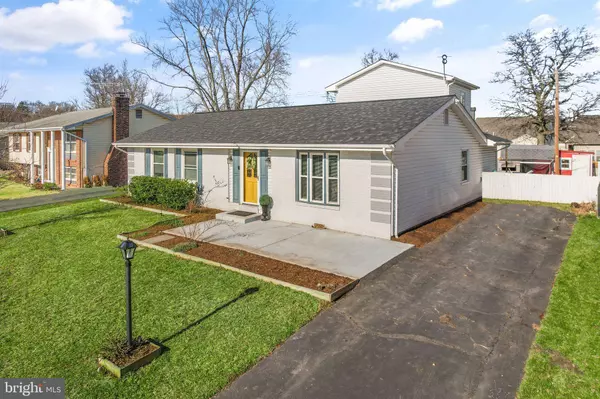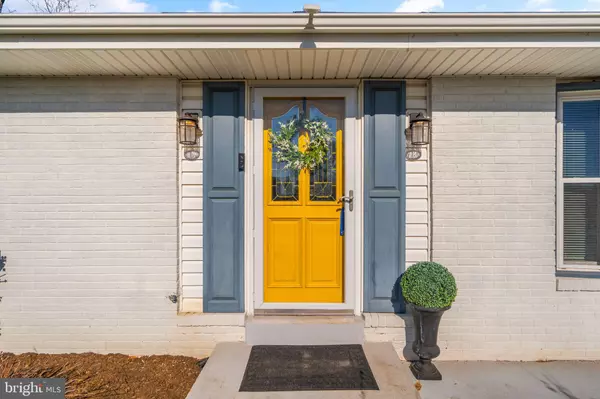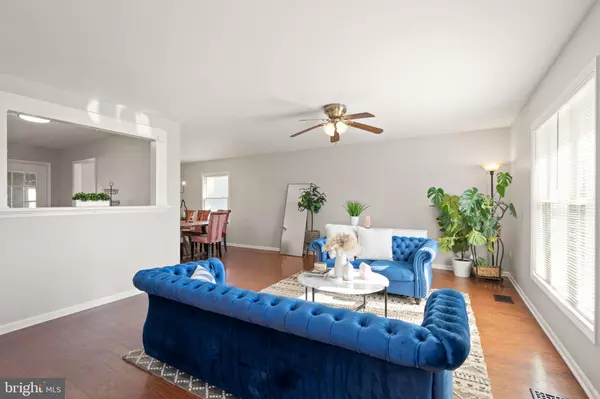$587,500
$550,000
6.8%For more information regarding the value of a property, please contact us for a free consultation.
314 W JUNIPER AVE Sterling, VA 20164
4 Beds
2 Baths
1,840 SqFt
Key Details
Sold Price $587,500
Property Type Single Family Home
Sub Type Detached
Listing Status Sold
Purchase Type For Sale
Square Footage 1,840 sqft
Price per Sqft $319
Subdivision Sterling Park
MLS Listing ID VALO2064090
Sold Date 03/08/24
Style Raised Ranch/Rambler
Bedrooms 4
Full Baths 2
HOA Y/N N
Abv Grd Liv Area 1,840
Originating Board BRIGHT
Year Built 1971
Annual Tax Amount $4,306
Tax Year 2023
Lot Size 9,148 Sqft
Acres 0.21
Property Description
Multiple offers were received. OFFER DEADLINE Sunday 2/4/2024 @ 5 PM. Welcome to your dream home in the heart of Sterling Park! This meticulously maintained 4-bedroom, 2-bathroom rambler is the epitome of comfort and style. Nestled in the peaceful Sterling Park community, this property boasts an array of beautiful finishes and thoughtful upgrades.
As you approach, you'll be charmed by the tailored brick-front exterior and mature landscaping that enhance the curb appeal. Fresh paint inside adds to the home's overall allure, ensuring it's move-in ready and just waiting for you to make it your own. The new roof (2023) adds peace of mind to your investment.
Upon entering, you'll be greeted by the warmth of beautiful wood floors and the trendy touch of barn doors that accentuate the home's character and charm. The bright white kitchen, adorned with open cabinetry, is a chef's dream, offering both style and functionality.
One of the unique features of this property is the bonus enclosed porch, leading to an upper-level 4th bedroom loft flooded with natural light from oversized windows. Imagine the possibilities for this versatile space – a home office, playroom, or a serene retreat.
Step outside and experience the ultimate in outdoor living with a covered patio, a spacious fenced backyard, and additional storage buildings. One of which has been converted into “hangout cave", which is a perfect place for hobbies, movies, storage, or your ownvprivate getaway. With ample parking space, you'll never have to worry about accommodating guests or your vehicles.
Location is key, and this home has it all. While it feels like a peaceful oasis, you're just a stone's throw away from Northern Virginia's major commuting routes, including N. Sterling Boulevard, Routes 7 and 28, and the Dulles Access Road. Shopping, dining, and entertainment options are abundant in every direction, ensuring you'll never run out of things to do.
For outdoor enthusiasts, the Sterling Park Golf, Swim, and Tennis Club and Claude Moore Park are nearby, offering a total of 11 miles of hiking trails through woodlands, wetlands, and meadows, as well as two fishing ponds and picnic pavilions.
Convenience is key, with easy access to Rt. 7, Dulles Town Center, and Dulles International Airport. Plus, there's no HOA, giving you the freedom to enjoy your property without additional fees.
Don't miss this rare opportunity to own a beautifully updated and expanded rambler in Sterling Park. This home is in a fantastic location, and it's ready for you to call it yours.
Location
State VA
County Loudoun
Zoning PDH3
Rooms
Other Rooms Living Room, Dining Room, Primary Bedroom, Bedroom 2, Bedroom 3, Bedroom 4, Kitchen, Laundry, Mud Room, Primary Bathroom
Main Level Bedrooms 3
Interior
Interior Features Wood Floors, Recessed Lighting, Primary Bath(s), Entry Level Bedroom, Ceiling Fan(s), Window Treatments, Breakfast Area, Dining Area, Family Room Off Kitchen, Floor Plan - Open, Kitchen - Table Space, Pantry, Walk-in Closet(s)
Hot Water Natural Gas
Heating Forced Air
Cooling Ceiling Fan(s), Central A/C
Flooring Hardwood, Ceramic Tile
Equipment Dryer, Washer, Dishwasher, Disposal, Refrigerator, Icemaker, Stove
Fireplace N
Window Features Bay/Bow
Appliance Dryer, Washer, Dishwasher, Disposal, Refrigerator, Icemaker, Stove
Heat Source Natural Gas
Exterior
Exterior Feature Patio(s)
Water Access N
Accessibility None
Porch Patio(s)
Garage N
Building
Story 2
Foundation Slab
Sewer Public Sewer
Water Public
Architectural Style Raised Ranch/Rambler
Level or Stories 2
Additional Building Above Grade, Below Grade
New Construction N
Schools
Elementary Schools Sterling
Middle Schools Sterling
High Schools Park View
School District Loudoun County Public Schools
Others
Senior Community No
Tax ID 021384898000
Ownership Fee Simple
SqFt Source Assessor
Acceptable Financing Cash, Conventional, FHA, VA
Listing Terms Cash, Conventional, FHA, VA
Financing Cash,Conventional,FHA,VA
Special Listing Condition Standard
Read Less
Want to know what your home might be worth? Contact us for a FREE valuation!

Our team is ready to help you sell your home for the highest possible price ASAP

Bought with Alireza Zinat • Realty ONE Group Capital






