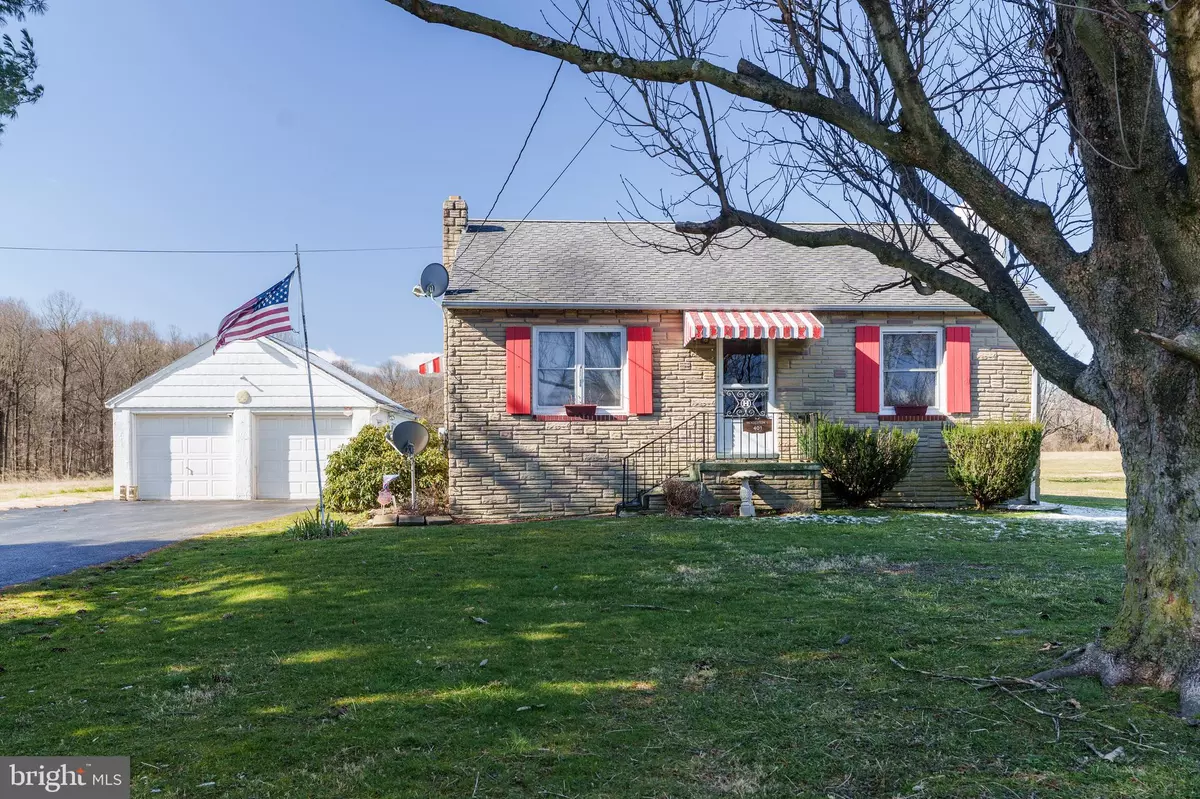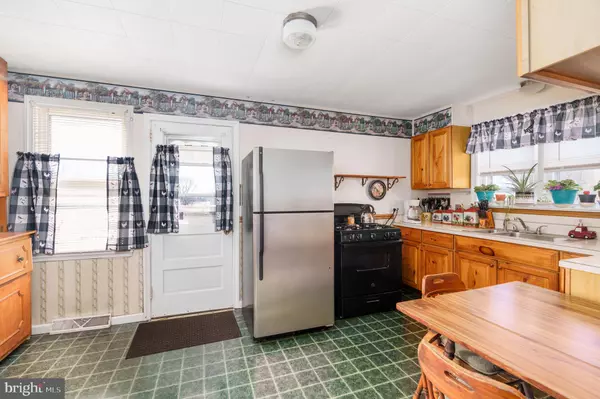$285,000
$275,000
3.6%For more information regarding the value of a property, please contact us for a free consultation.
401 GALLAHER RD Elkton, MD 21921
2 Beds
1 Bath
960 SqFt
Key Details
Sold Price $285,000
Property Type Single Family Home
Sub Type Detached
Listing Status Sold
Purchase Type For Sale
Square Footage 960 sqft
Price per Sqft $296
Subdivision None Available
MLS Listing ID MDCC2011820
Sold Date 03/15/24
Style Ranch/Rambler
Bedrooms 2
Full Baths 1
HOA Y/N N
Abv Grd Liv Area 960
Originating Board BRIGHT
Year Built 1950
Annual Tax Amount $1,703
Tax Year 2023
Lot Size 0.850 Acres
Acres 0.85
Property Description
WOO HOO! This adorable rancher on almost an acre (with 2nd parcel included) backs directly to Fair Hill property. This home previously had 3 bedrooms but the owner is currently using the 3rd bedroom as a dining room. Could easily be converted back to 3 bedrooms and the room already has a closet. The main level features an eat-in kitchen that opens to the family room and dining area, two bedrooms, and a hall bath. Full basement with exterior egress. A large detached garage offers plenty of storage for toys or a workshop. Close to the training center (that offers 5,000 acres of rolling hills, Equestrian events, and riding and walking trails) and minutes from downtown Newark, offering amazing restaurants and shops.
Location
State MD
County Cecil
Zoning RR
Rooms
Basement Connecting Stairway
Main Level Bedrooms 2
Interior
Interior Features Ceiling Fan(s), Dining Area, Entry Level Bedroom, Family Room Off Kitchen, Floor Plan - Traditional, Formal/Separate Dining Room, Kitchen - Eat-In, Kitchen - Table Space
Hot Water Propane
Heating Central
Cooling Central A/C
Flooring Carpet, Vinyl
Fireplaces Number 1
Fireplace Y
Heat Source Oil
Laundry Basement
Exterior
Parking Features Garage - Front Entry
Garage Spaces 2.0
Water Access N
View Garden/Lawn, Pasture, Trees/Woods
Roof Type Shingle
Accessibility None
Total Parking Spaces 2
Garage Y
Building
Story 2
Foundation Concrete Perimeter
Sewer Cess Pool
Water Well
Architectural Style Ranch/Rambler
Level or Stories 2
Additional Building Above Grade, Below Grade
Structure Type Paneled Walls,Dry Wall
New Construction N
Schools
Elementary Schools Kenmore
Middle Schools Cherry Hill
High Schools Rising Sun
School District Cecil County Public Schools
Others
Senior Community No
Tax ID 0804008138
Ownership Fee Simple
SqFt Source Estimated
Special Listing Condition Standard
Read Less
Want to know what your home might be worth? Contact us for a FREE valuation!

Our team is ready to help you sell your home for the highest possible price ASAP

Bought with Nathan A Blevins • Springer Realty Group






